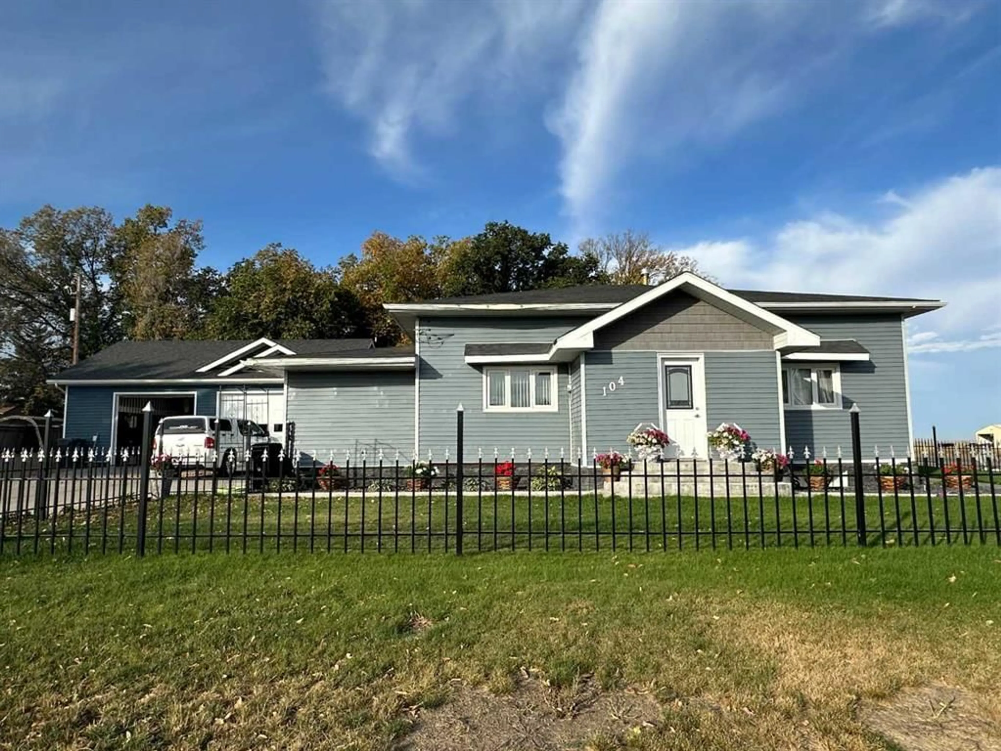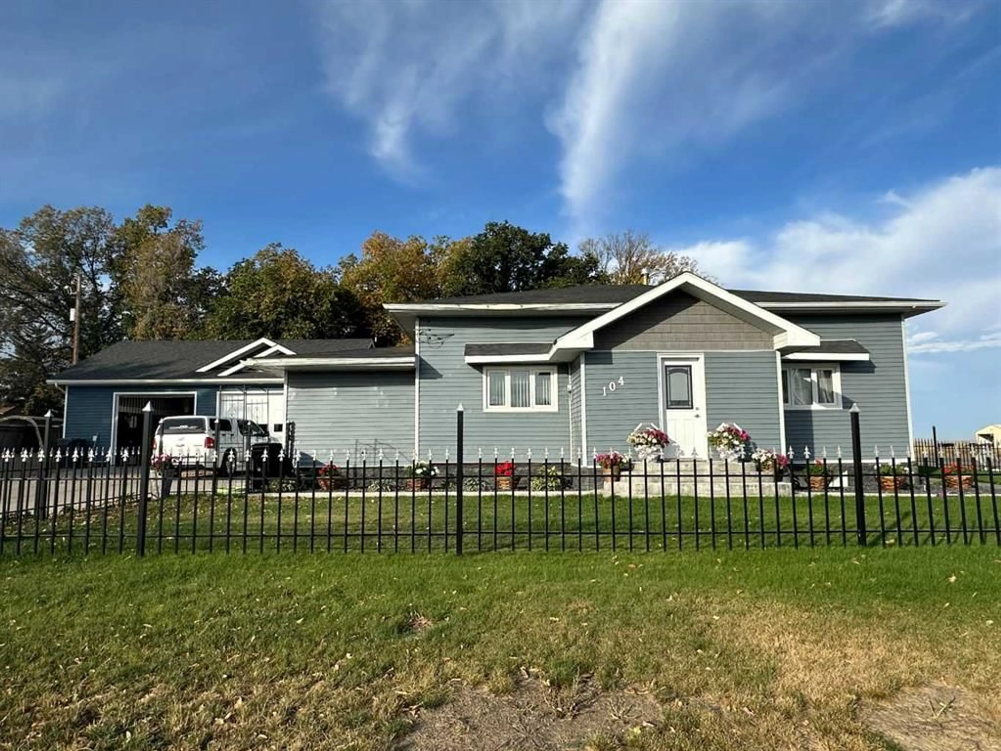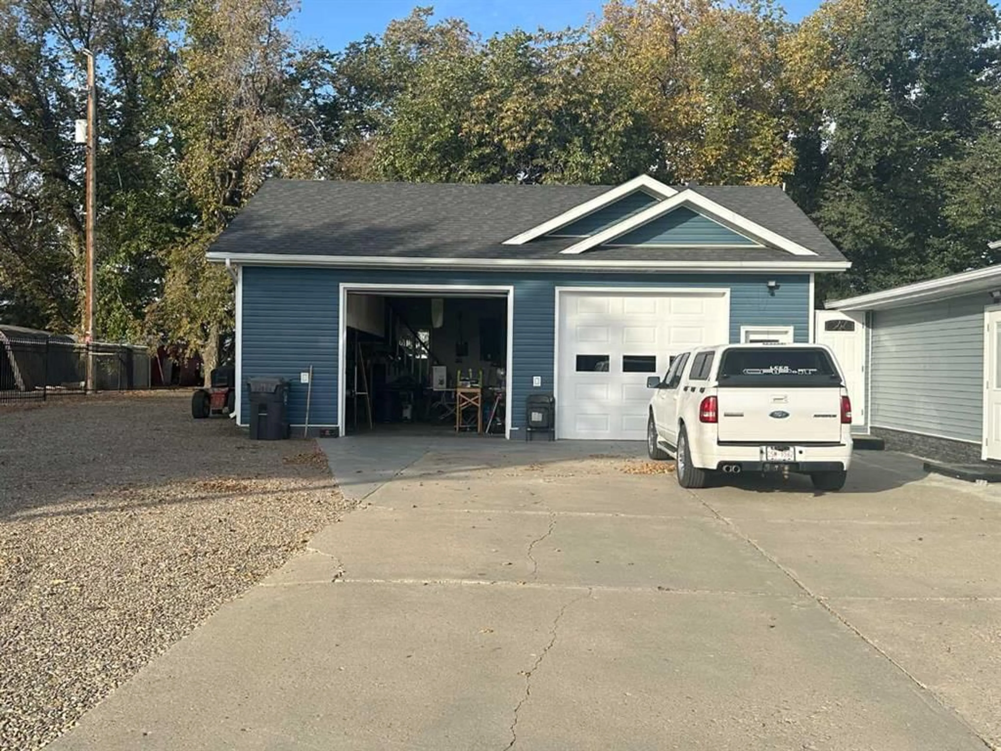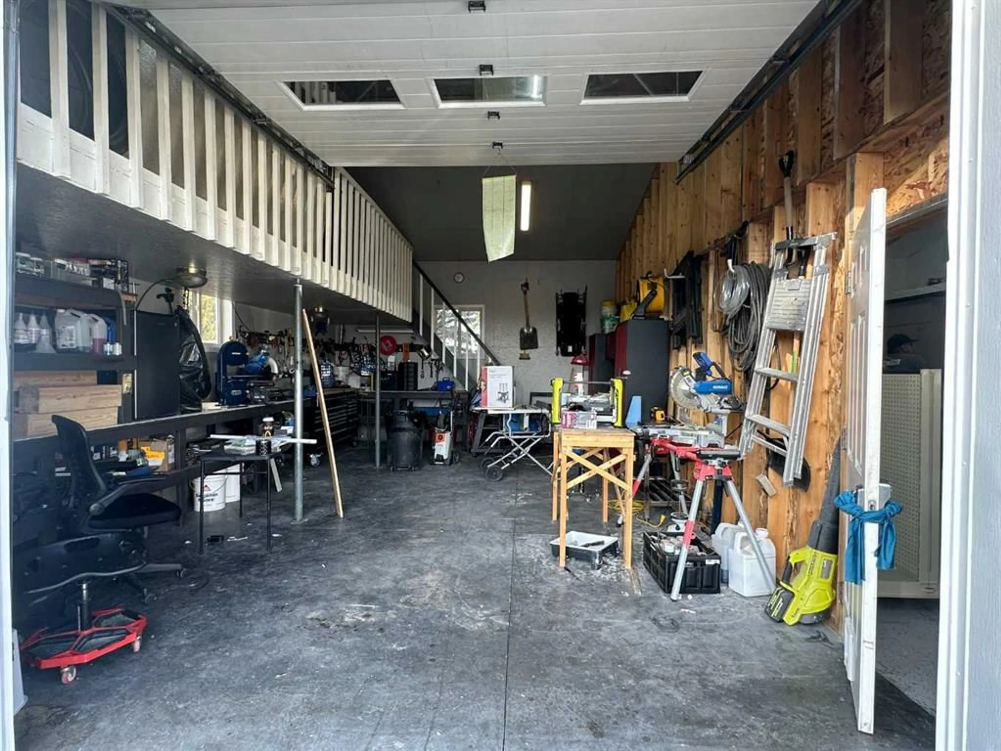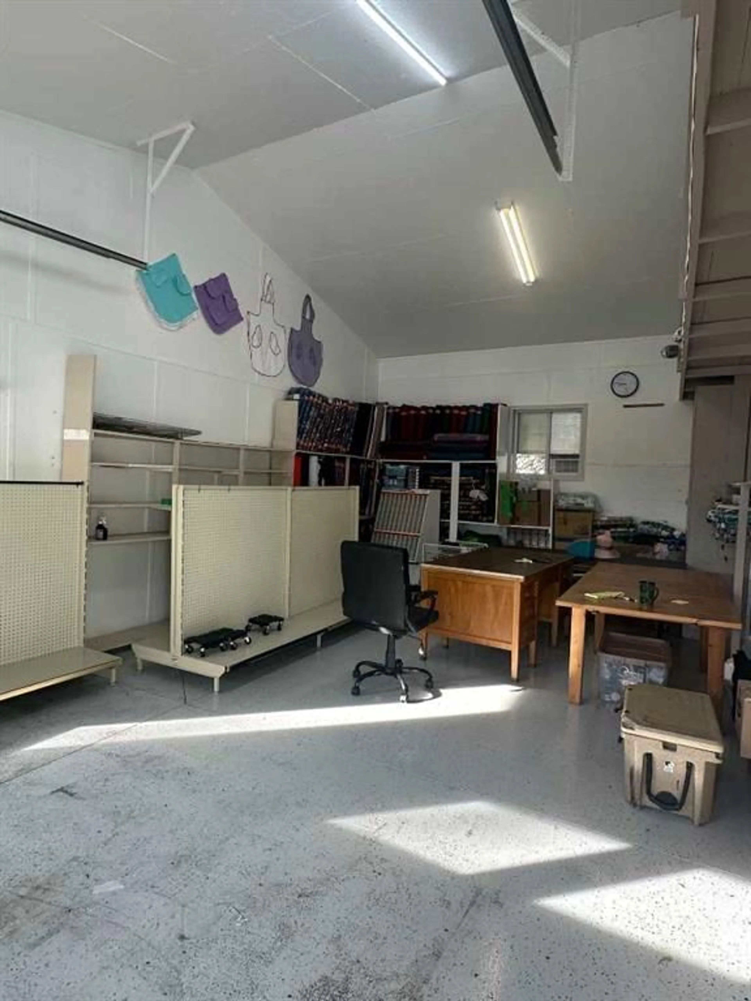104 Chapman Ave, Grassy Lake, Alberta T0K 0Z0
Contact us about this property
Highlights
Estimated valueThis is the price Wahi expects this property to sell for.
The calculation is powered by our Instant Home Value Estimate, which uses current market and property price trends to estimate your home’s value with a 90% accuracy rate.Not available
Price/Sqft$301/sqft
Monthly cost
Open Calculator
Description
Set in the peaceful hamlet of Grassy Lake, this bungalow is just under 1,400 sq. ft. and is full of thoughtful updates and ready for someone who wants space, comfort, and versatility. From the street, you’ll notice the fresh vinyl siding and the picket fence accenting the yard beautifully. Step inside and see that the original covered deck has been enclosed to create a spacious entryway that makes coming and going a breeze, especially when you need room for coats, boots, and gear. Just beyond, you’ll find a large mudroom with laundry that makes everyday routines simple and efficient. The kitchen is updated and offers plenty of counter space, a generous pantry, and an easy flow into the dining area and living room. Carpet was added in the living room and bedroom to create a warm, comfortable feel, while new light fixtures brighten the spaces with a modern touch. The main floor offers a large primary suite with now, a walk in closet and a full updated 4 pc bathroom. The lower level extends the living space even further with a big family room, 2 additional framed bedrooms and a 3pc bath. There's no shortage of storage space here either with a large room made perfectly for canning homegrown goods. Outside you’ll see why this property stands out. The lot is expansive with plenty of room to enjoy the outdoors, host summer barbecues, or park your RV with ease. And then there’s the garage, a dream for hobbyists, car lovers, or anyone who needs serious workspace. Measuring 34' x 26' it’s fully finished with floor drain, in-floor heating, vaulted ceilings on one side, a mezzanine for storage and a temporary wall in the middle in case you're looking for a place to run a small business from. Plan to visit!
Property Details
Interior
Features
Main Floor
4pc Bathroom
0`0" x 0`0"Kitchen
10`9" x 13`0"Dining Room
13`9" x 14`1"Bedroom - Primary
10`6" x 17`4"Exterior
Features
Parking
Garage spaces 2
Garage type -
Other parking spaces 6
Total parking spaces 8
Property History
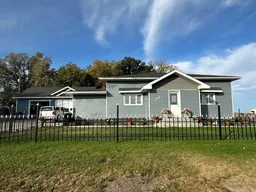 37
37
