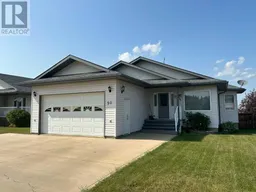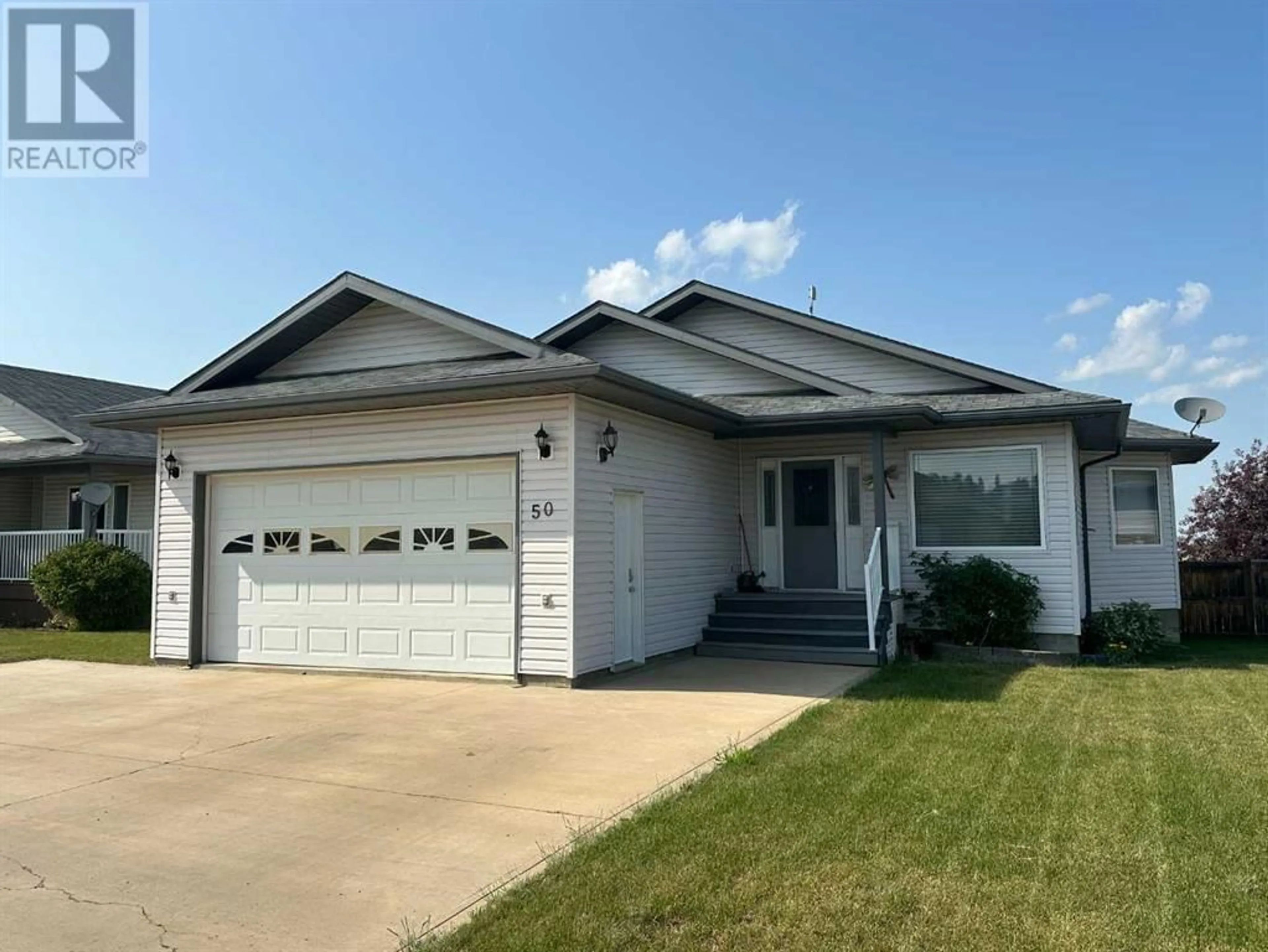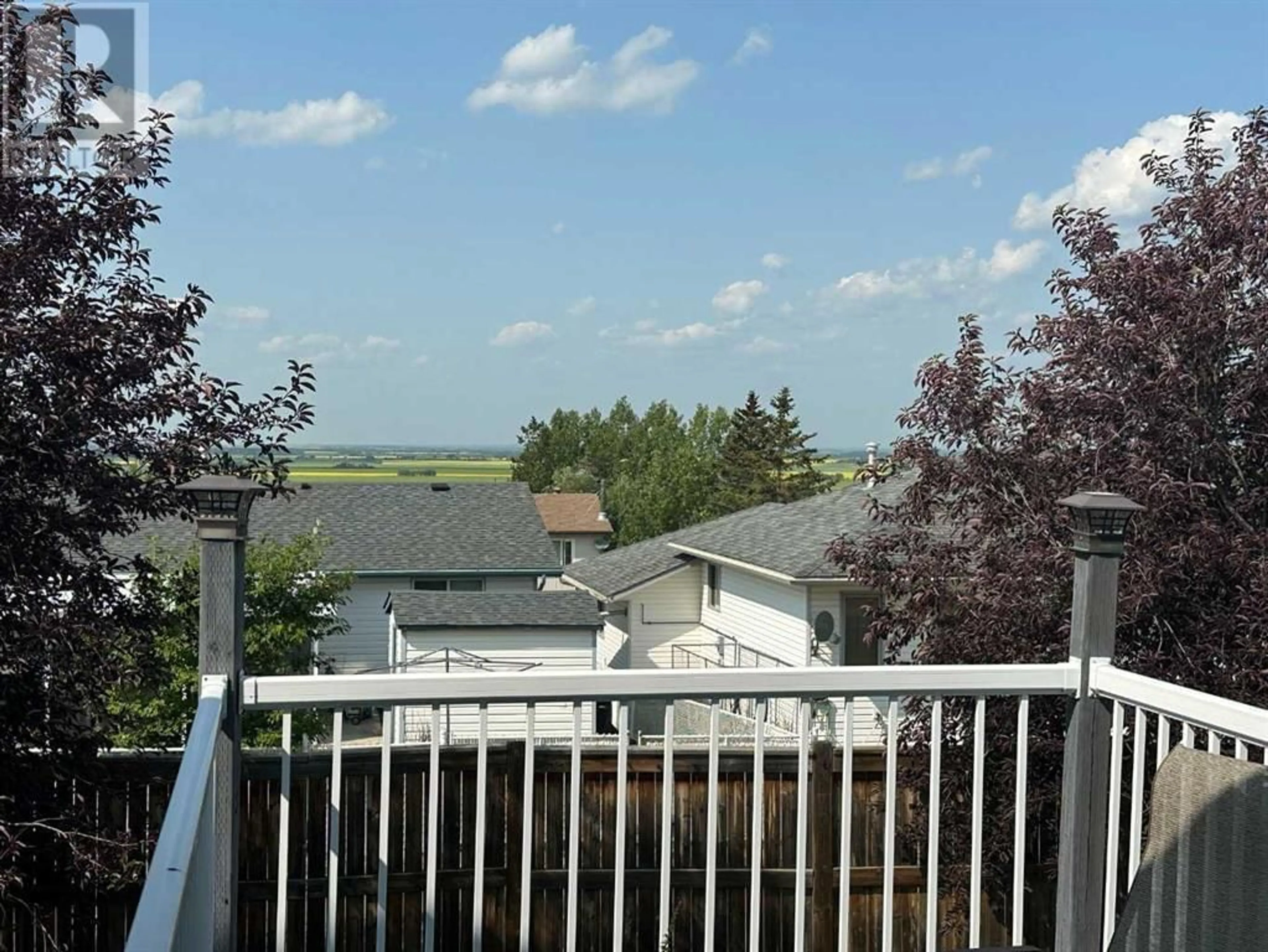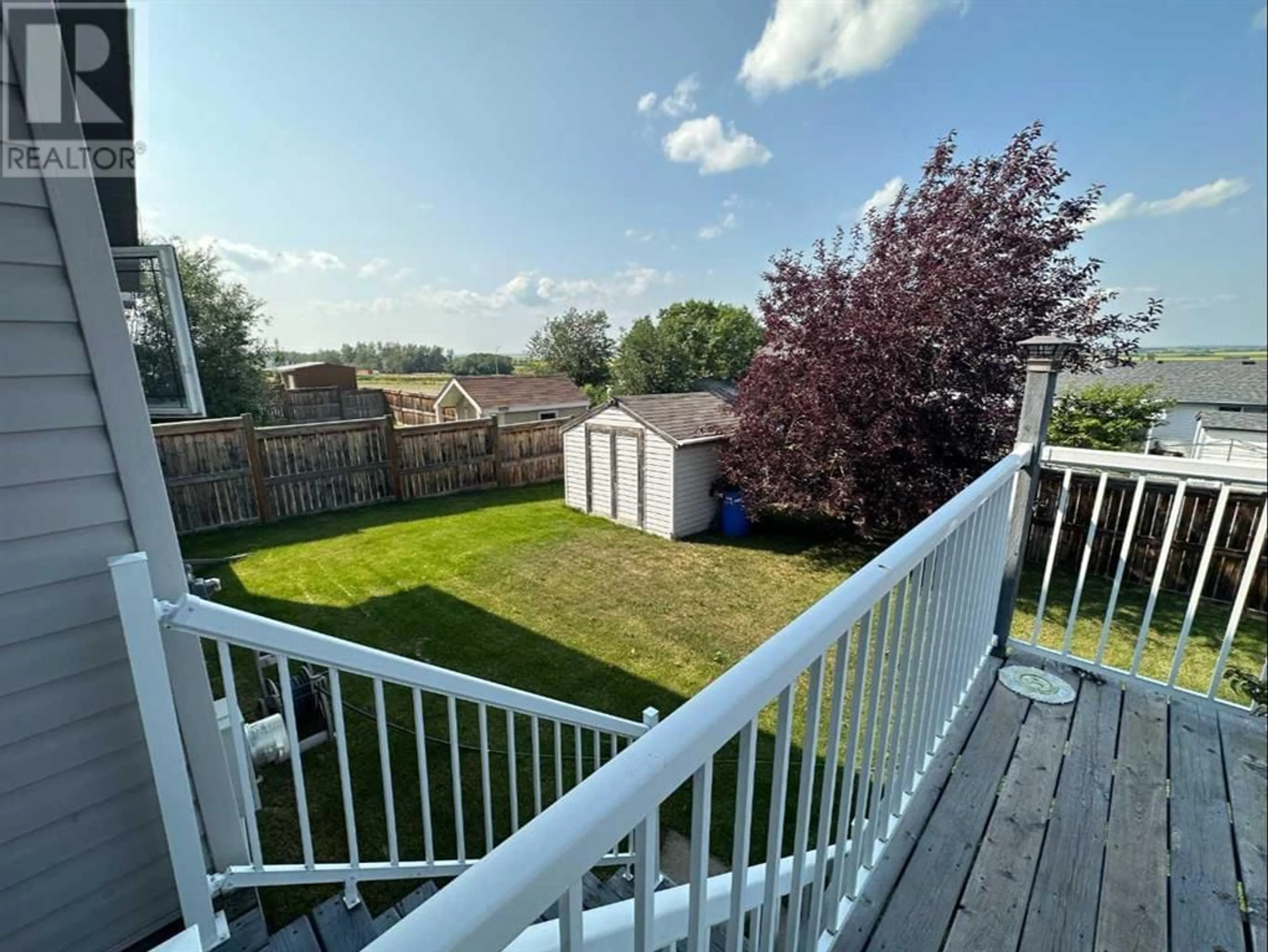50 SUNSET Drive, Spirit River, Alberta T0H3G0
Contact us about this property
Highlights
Estimated ValueThis is the price Wahi expects this property to sell for.
The calculation is powered by our Instant Home Value Estimate, which uses current market and property price trends to estimate your home’s value with a 90% accuracy rate.Not available
Price/Sqft$272/sqft
Days On Market318 days
Est. Mortgage$1,546/mth
Tax Amount ()-
Description
Fresh on the market is this gorgeous & impeccably well-maintained, one owner home on the prettiest street in town! The fully-developed bungalow has incredible views of surrounding farmland which you can enjoy from your massive back deck. Family-oriented at 5 bedrooms & 3 bathrooms, it also has a double attached garage plus oversized driveway to accommodate all your vehicles, RV & toys. From the front entry through the lovely living room, you will head to the centrepiece -the striking & tasteful, contemporary kitchen with black, granite tile countertops, stainless steel appliances, and a plethora of alder wood cabinets with modern hardware. The huge space has a prep island and can also accommodate a very sizeable dining table for meals with family and friends and still have plenty of room to maneuver. Big windows let in abundant amounts of natural light, flooding the area with brightness and cheer.Down the hall are the 2 bedrooms, main bathroom & very conveniently located, main floor laundry, along with the primary bedroom, with its walk-thru closet to the full ensuite with coordinating vanity to the kitchen. Main bathroom matches, as well. Downstairs, there is a large family room, plus 2 more bedrooms, storage room, immense bathroom, and utility room with not even a month-old hot water tank. Actually, you’ll think the whole house looks like new!Along with the wonderful deck in the enormous, fenced backyard is a shed, mature trees & garden plot.Spirit River is a charming community, mainly agriculturally based, located in the fertile Peace Country. It also features an active oil and gas industry. The Town features a curling rink, arena, outdoor pool, library, museum, health complex, schools and community hall. Just a quick 80 kms north west of the City of Grande Prairie. Don’t be disappointed - contact a REALTOR® for more info or to book a viewing! (id:39198)
Property Details
Interior
Features
Upper Level Floor
4pc Bathroom
5.00 ft x 9.00 ftBedroom
10.42 ft x 12.50 ftBedroom
7.75 ft x 10.42 ft4pc Bathroom
5.42 ft x 9.58 ftExterior
Features
Parking
Garage spaces 5
Garage type Attached Garage
Other parking spaces 0
Total parking spaces 5
Property History
 33
33




