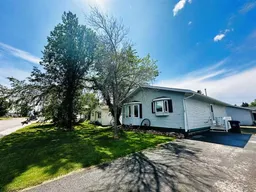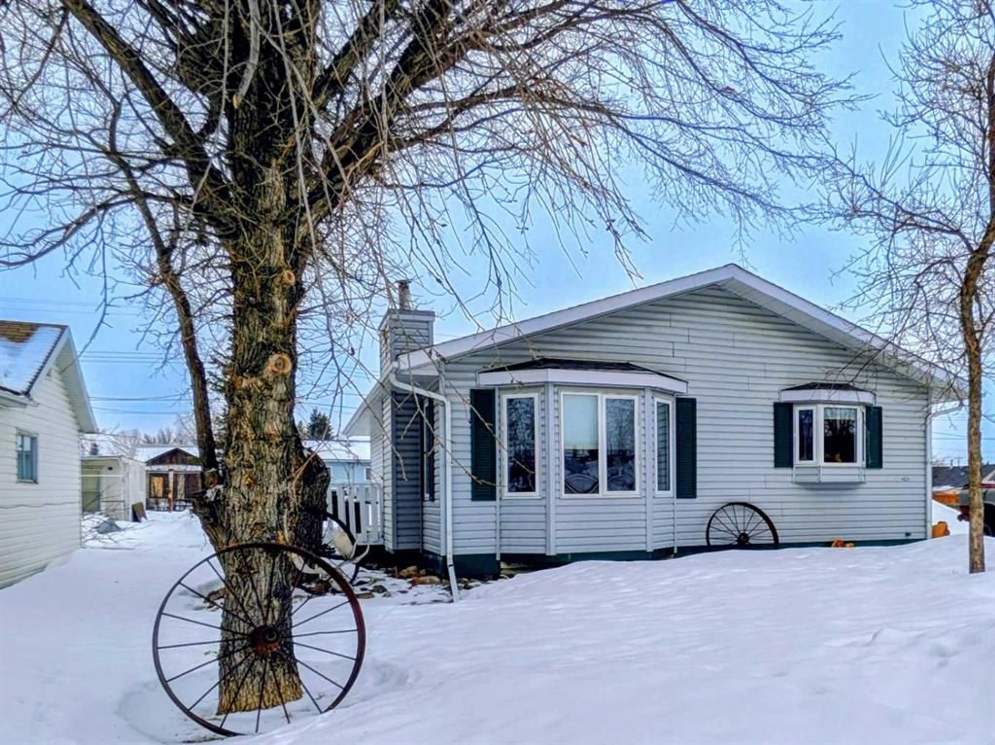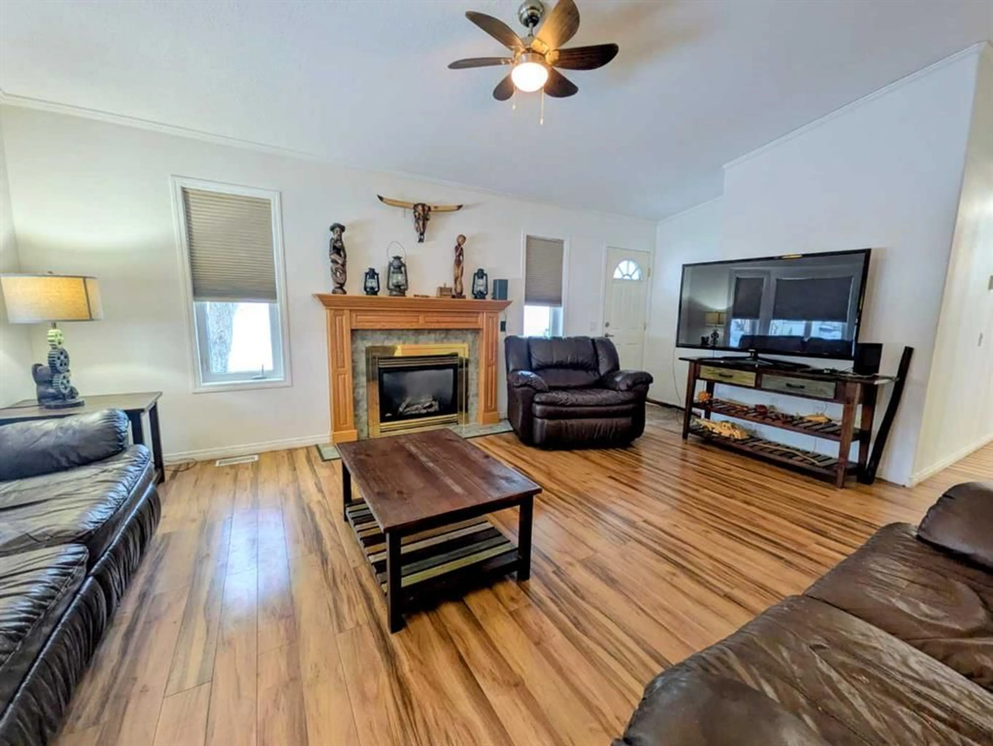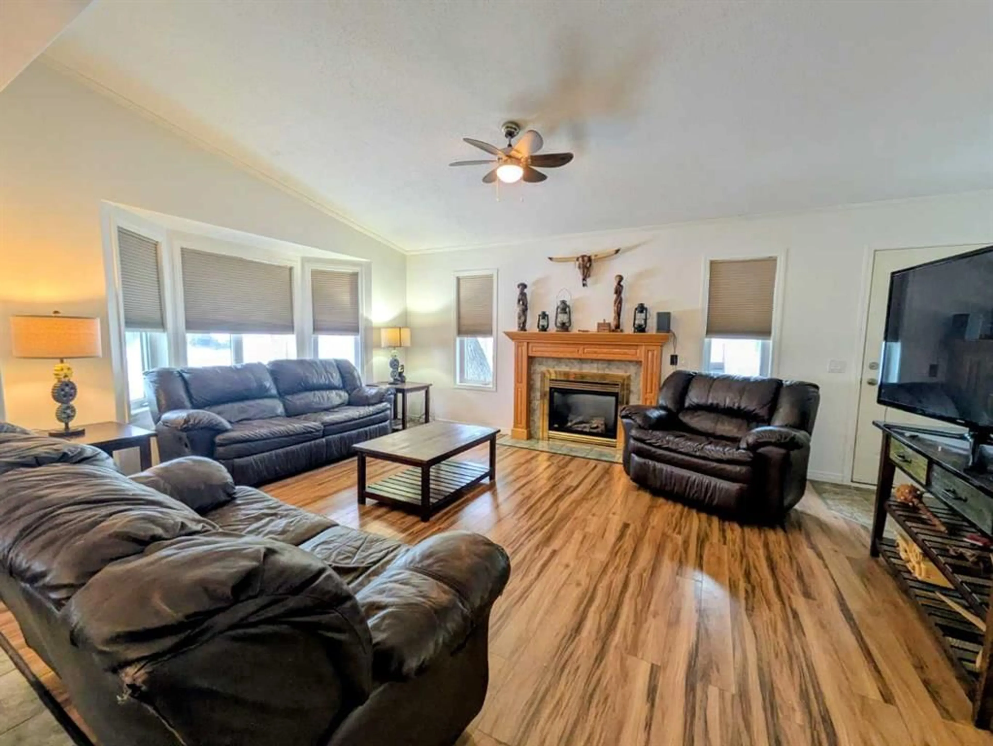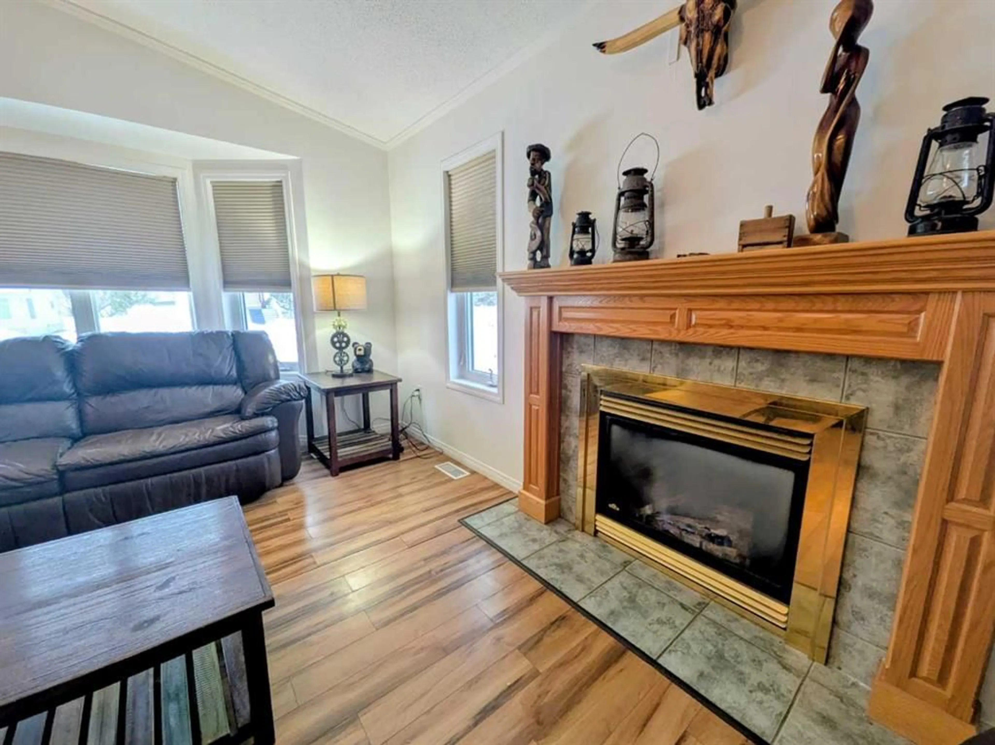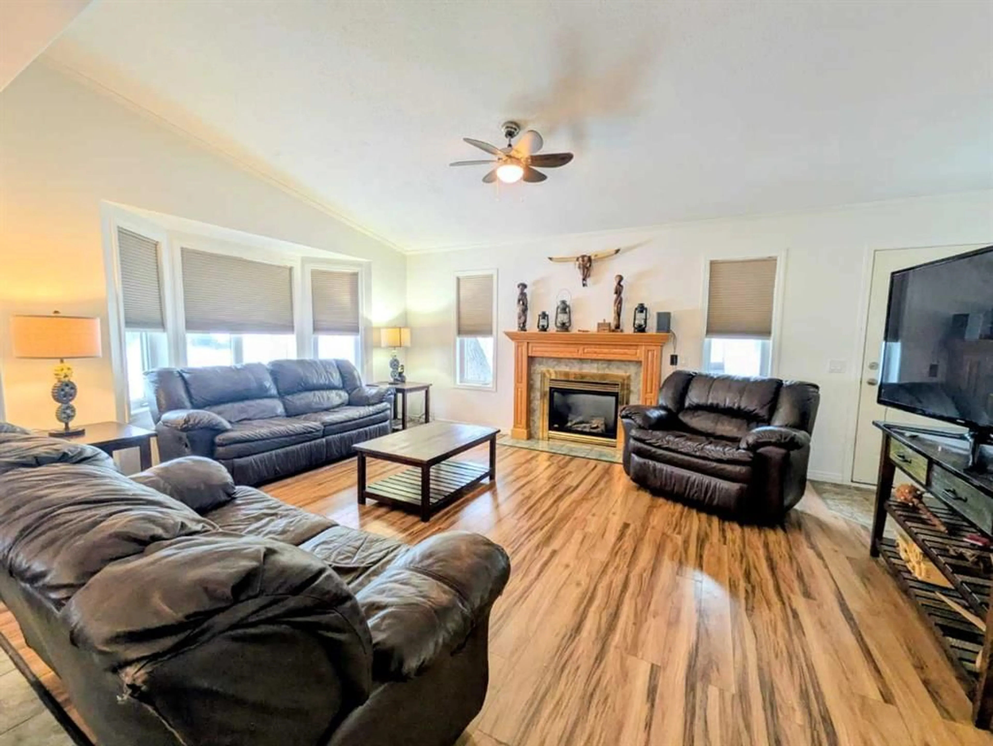4624 51 St, Rycroft, Alberta T0H3A0
Contact us about this property
Highlights
Estimated valueThis is the price Wahi expects this property to sell for.
The calculation is powered by our Instant Home Value Estimate, which uses current market and property price trends to estimate your home’s value with a 90% accuracy rate.Not available
Price/Sqft$207/sqft
Monthly cost
Open Calculator
Description
Welcome home to this beautifully maintained bungalow in the heart of Rycroft. This inviting home offers 3 bedrooms and 2 bathrooms, including a private primary suite with ensuite, providing comfort and functionality for families or downsizers alike. The open-concept living space is filled with natural light and showcases soaring ceilings, large bay windows, and a cozy gas fireplace, perfect for both everyday living and entertaining. The kitchen is thoughtfully designed with ample oak cabinetry, stainless steel appliances, and a gas stove, making it as practical as it is charming. Recent updates add peace of mind and value, including a shingled roof replaced just 2 years ago, a hot water tank replaced 3 years ago, and a newly paved driveway completed 2 years ago. Situated on a beautifully landscaped double lot, this property offers plenty of outdoor space to enjoy. Additional features include a 12’ x 16’ shed and a 20’ x 24’ powered garage, ideal for storage, hobbies, or parking. This is a wonderful opportunity to own a move-in-ready home with space, updates, and small-town charm. A must see property in a community you’ll love to call home.
Property Details
Interior
Features
Main Floor
Bedroom - Primary
13`0" x 11`5"Bedroom
9`5" x 11`5"Bedroom
9`5" x 8`10"4pc Bathroom
7`6" x 5`0"Exterior
Features
Parking
Garage spaces 2
Garage type -
Other parking spaces 2
Total parking spaces 4
Property History
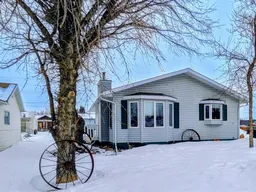 22
22