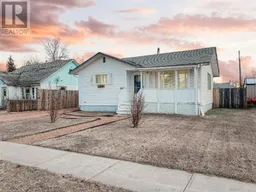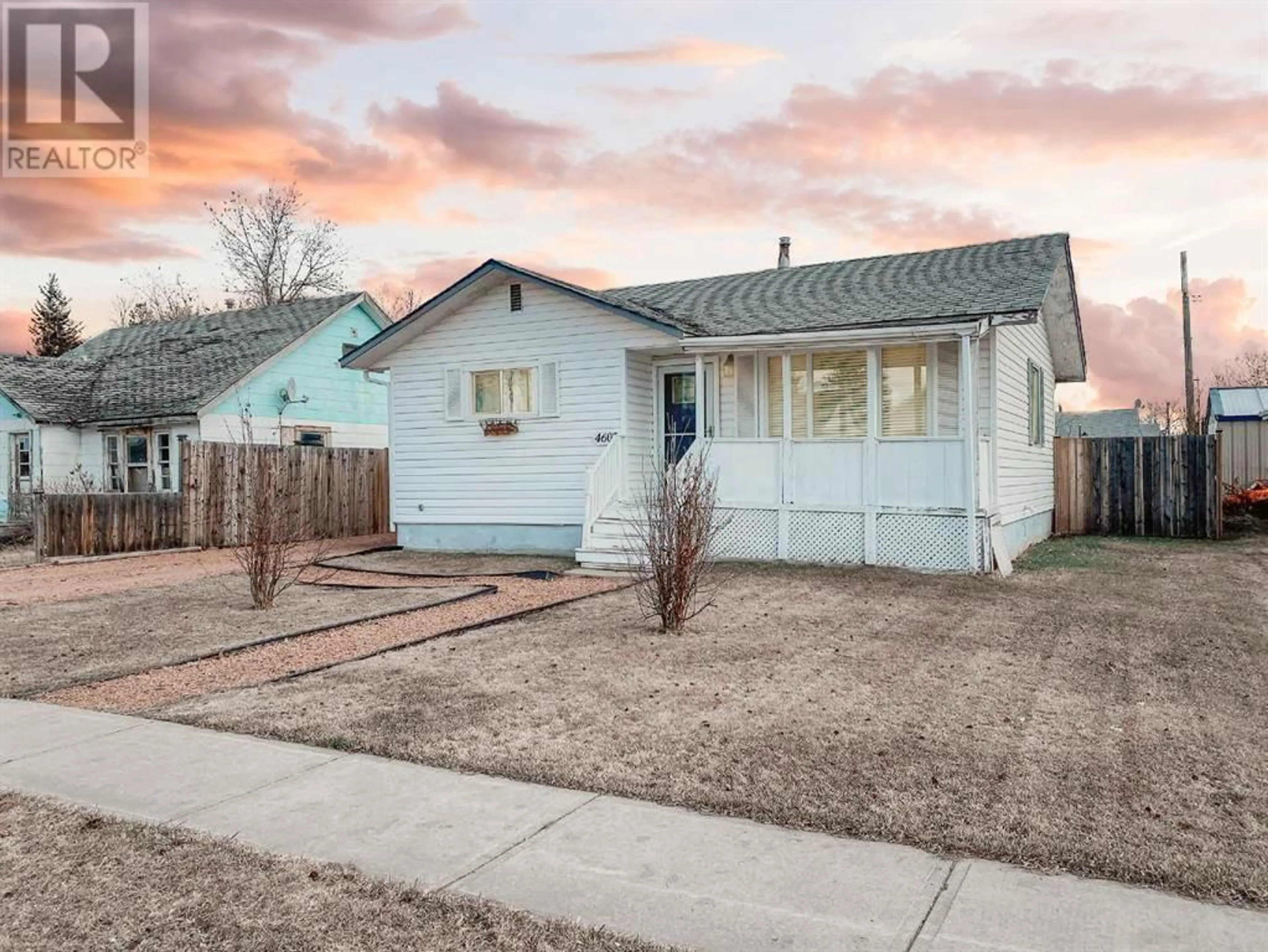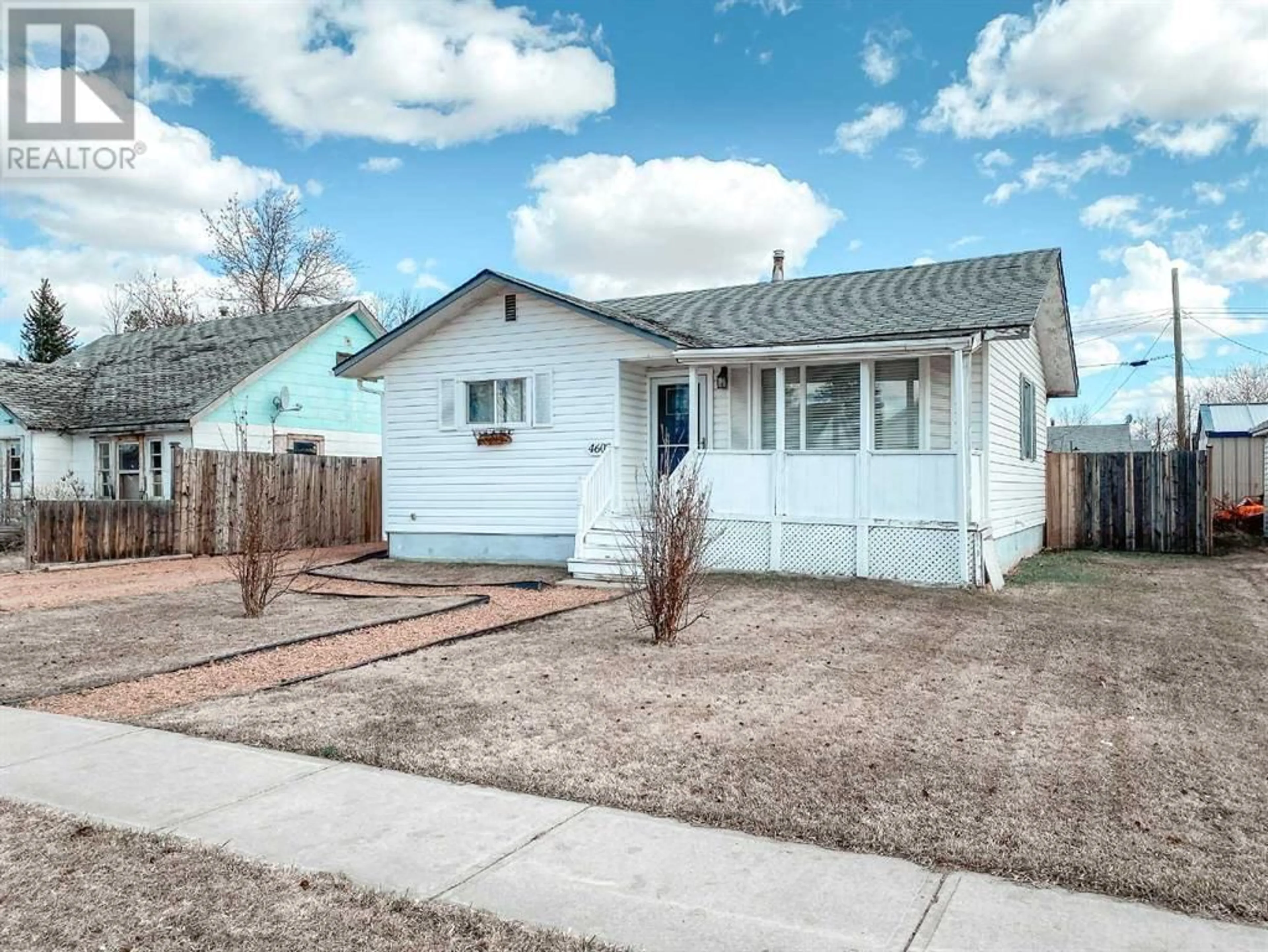4607 53 Street, Rycroft, Alberta T0H3A0
Contact us about this property
Highlights
Estimated ValueThis is the price Wahi expects this property to sell for.
The calculation is powered by our Instant Home Value Estimate, which uses current market and property price trends to estimate your home’s value with a 90% accuracy rate.Not available
Price/Sqft$151/sqft
Days On Market77 days
Est. Mortgage$558/mth
Tax Amount ()-
Description
This home is romantic, and charming. From the cute, country, front deck to the amazing back yard. You are wowed when you enter the bright living room, with built in TV wall unit, that compliments the Italian cabinets and counters in the open kitchen. Kitchen includes all appliances. Newer windows in the kitchen and bathroom. 4pc bathroom with tub and shower. Both bedrooms are a good size. The home has a bright and airy feel to it. The back entry is spacious even and has a dog door for the pup and the yard is fully fenced. The back yard boasts a covered deck, another deck that could hold a hot tub. It has 9" x 6ft deep cement pilings for support, and a pergola. The third part of the deck is actually an outside kitchen, with place for your bbq, fridge, and plenty of counters. You get a great yard, long driveway, and two oversized sheds, one that could be a man cave, workshop, or studio. Downstairs has lots of storage, laundry (washer/dryer included) and high efficiency Lennox furnace! Move in ready; Call to view today! (id:39198)
Property Details
Interior
Features
Main level Floor
Bedroom
9.00 ft x 8.00 ftPrimary Bedroom
8.00 ft x 13.00 ft4pc Bathroom
Kitchen
13.00 ft x 11.00 ftExterior
Parking
Garage spaces 3
Garage type -
Other parking spaces 0
Total parking spaces 3
Property History
 44
44



