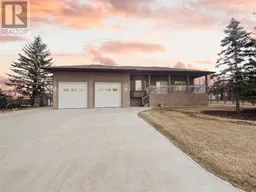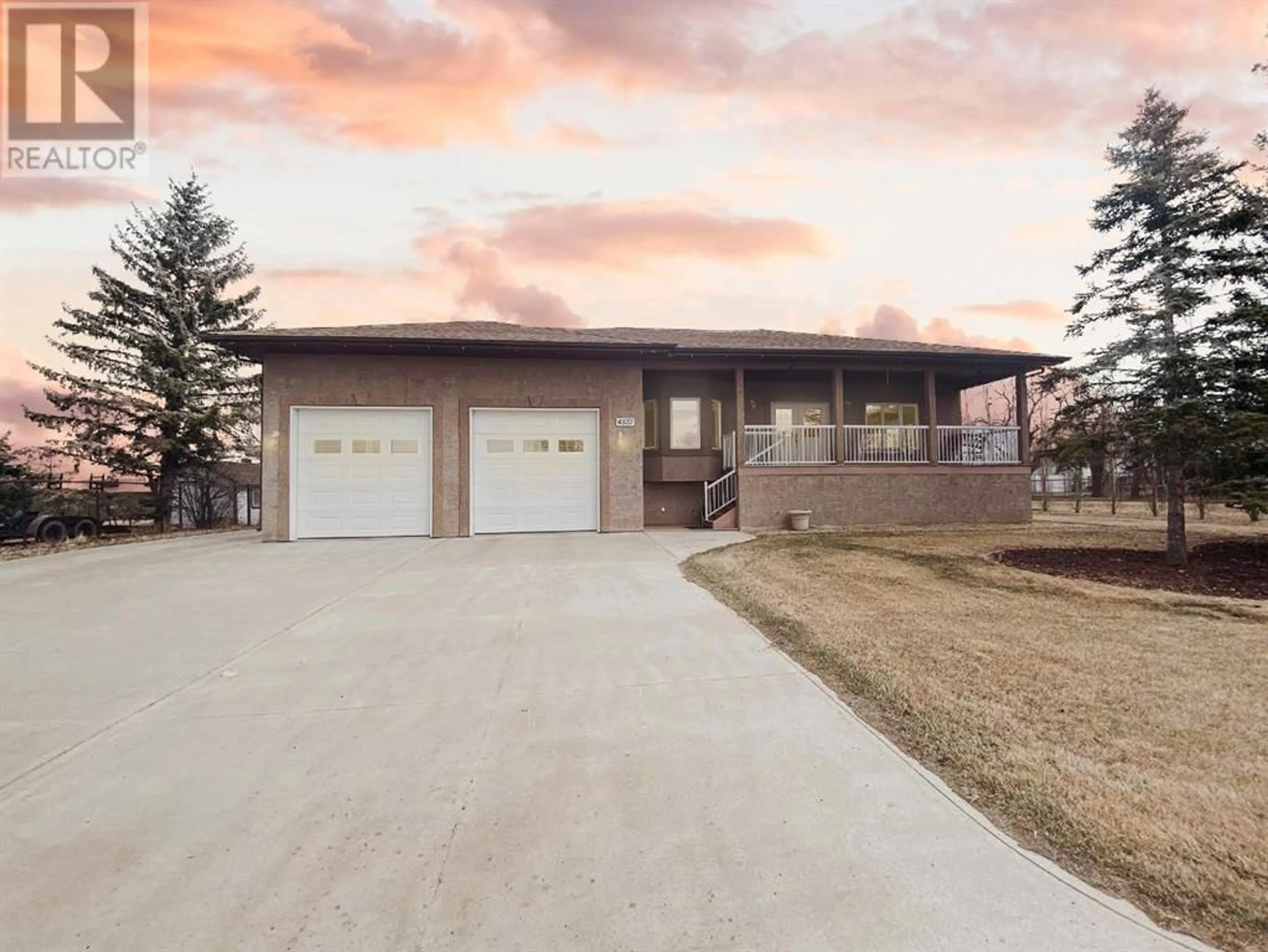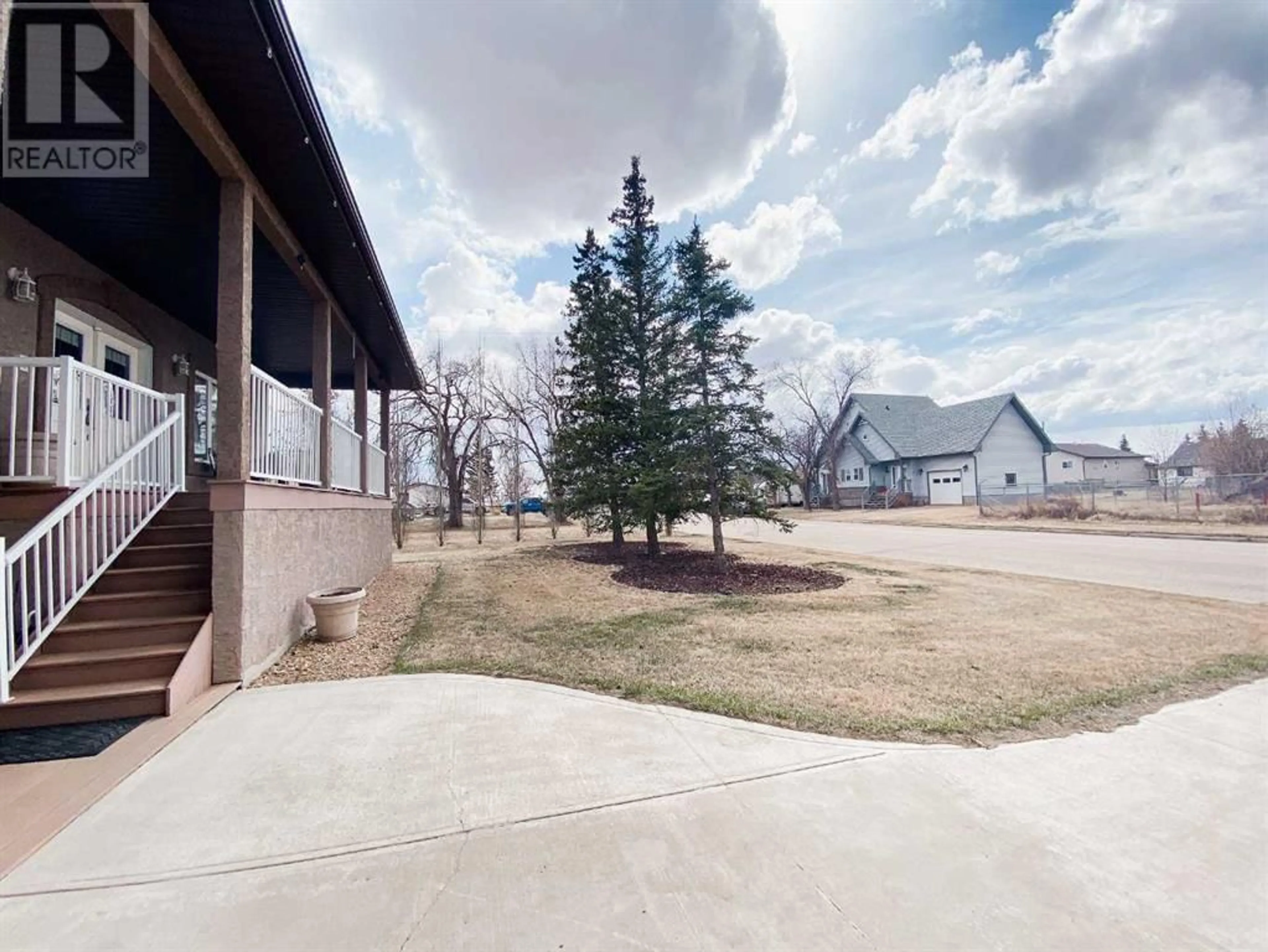4527 49 Street, Rycroft, Alberta T0H3A0
Contact us about this property
Highlights
Estimated ValueThis is the price Wahi expects this property to sell for.
The calculation is powered by our Instant Home Value Estimate, which uses current market and property price trends to estimate your home’s value with a 90% accuracy rate.Not available
Price/Sqft$206/sqft
Days On Market19 days
Est. Mortgage$2,083/mth
Tax Amount ()-
Description
This executive custom residence epitomizes a stunning, low-maintenance abode that exudes charm from the moment you arrive. Featuring 3 bedrooms and 4 bathrooms, including a guest suite complete with a kitchenette and ensuite, this residence seamlessly combines practicality with elegance. Upon entry, you are welcomed by a spacious open-concept layout, perfect for both personal relaxation and entertaining guests. The kitchen stands out with ample cabinet space, sophisticated marble flooring, a versatile movable island with integrated power outlets, and a cozy breakfast nook for enjoying morning coffee and paper. The dining area is adorned with a large family table featuring a lazy Susan, a built-in oak China cabinet, and abundant natural light. Inside, hardwood floors enhance the ambiance, accompanied by a comfortable sitting area with a gas fireplace and a separate designated TV area. Accessible through double French doors, a sunroom offers a tranquil retreat flooded with natural light throughout the year.The main floor includes a flexible library space /possible fourth bedroom, an office, and a convenient full bathroom with a shower. The lower level expands the living area with a master bedroom featuring an ensuite bathroom. The ensuite has a double vanity, water closet, soaking tub and additional tiled shower. Plus a large walk-in closet. A family room, gym space, an additional bedroom, and full 4-piece bathroom. With a laundry area adjacent to the utility room.Adjacent to the generous garage is an in-law suite with a kitchenette and a private fenced yard, enhancing convenience. To the North, an RV spot with plugins caters to outdoor enthusiasts. Outside, a fire pit area encourages outdoor gatherings, while a serene hot tub area invites moments of relaxation. The vast outdoor garden produces an array of fresh seasonal produce, complemented by a 12x24 shed for storage. This meticulously crafted home sits upon a large double lot boasts features that elevate its ov erall charm. Contact us today to arrange a private viewing of this exceptional property. (id:39198)
Property Details
Interior
Features
Basement Floor
Primary Bedroom
17.17 ft x 19.00 ftBedroom
13.00 ft x 13.83 ftBonus Room
15.33 ft x 14.83 ft4pc Bathroom
Exterior
Parking
Garage spaces 6
Garage type -
Other parking spaces 0
Total parking spaces 6
Property History
 50
50



