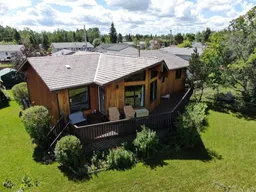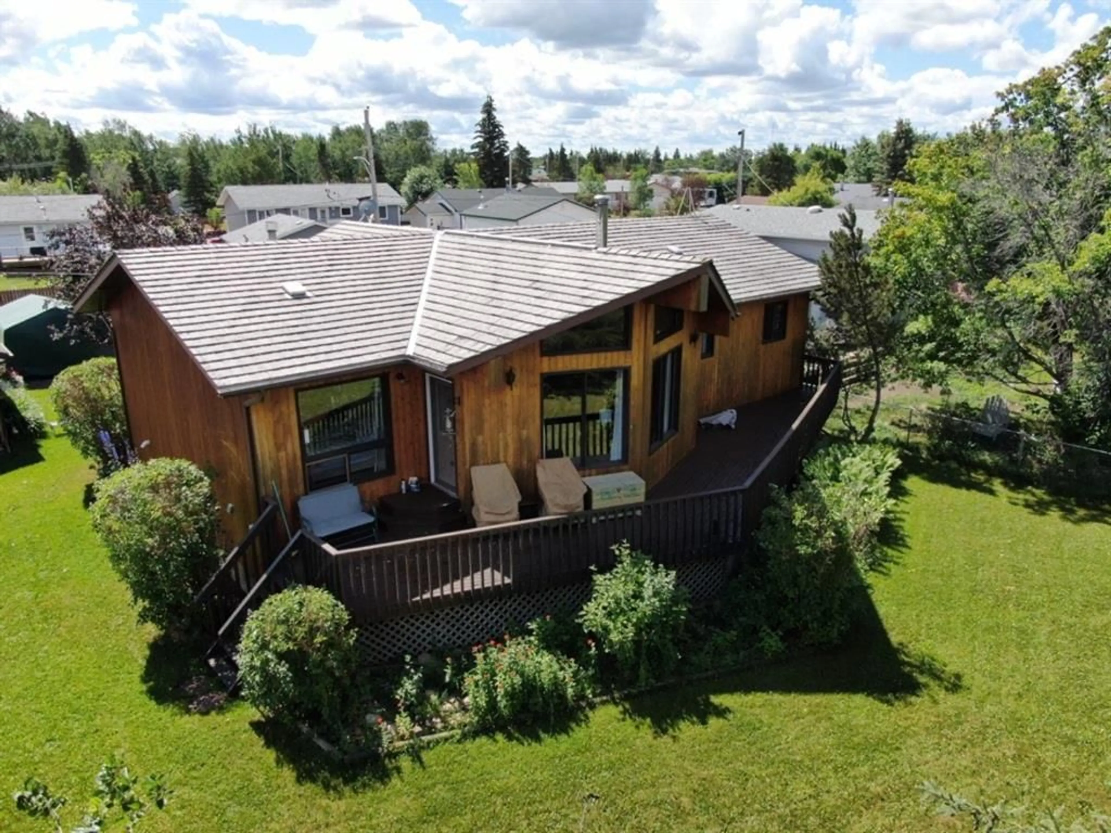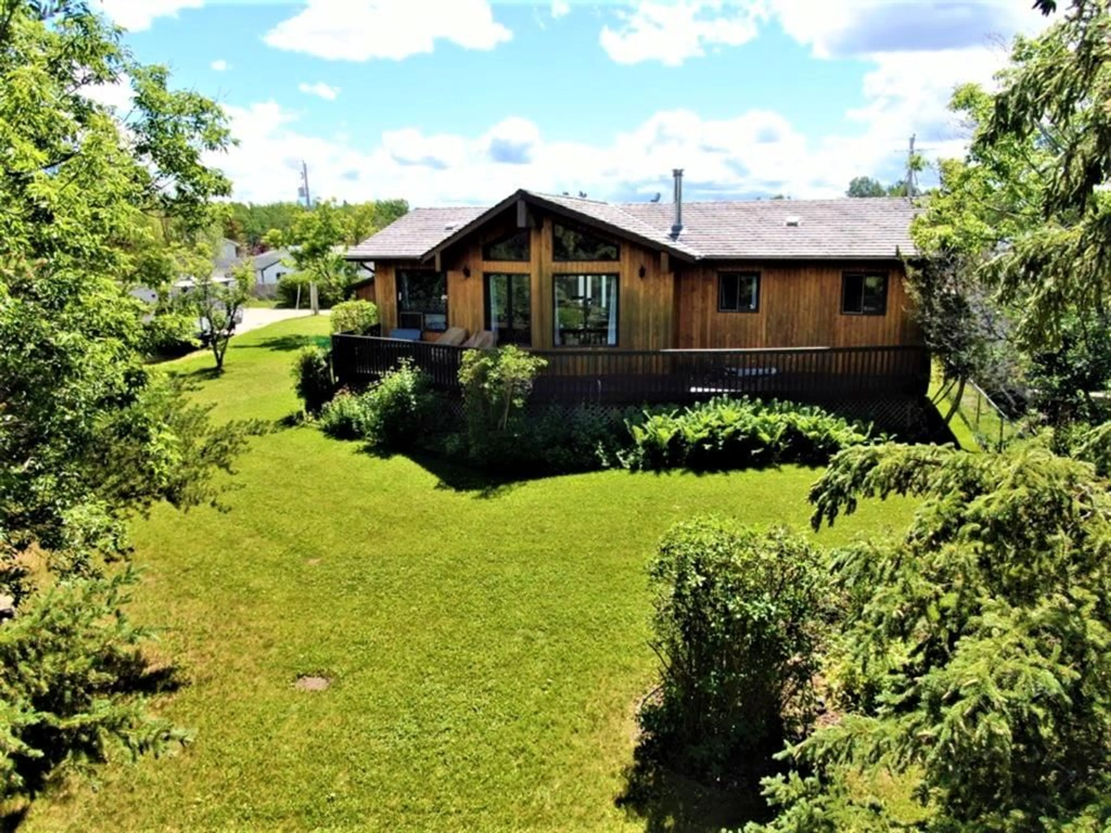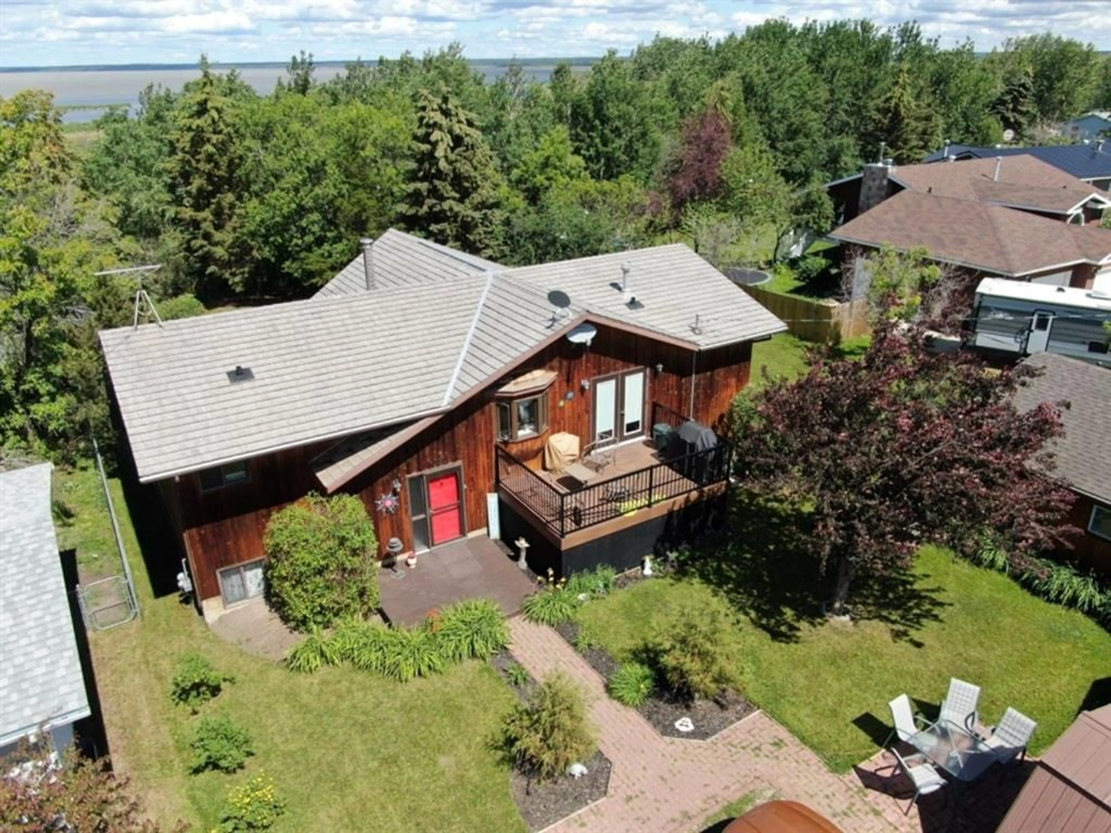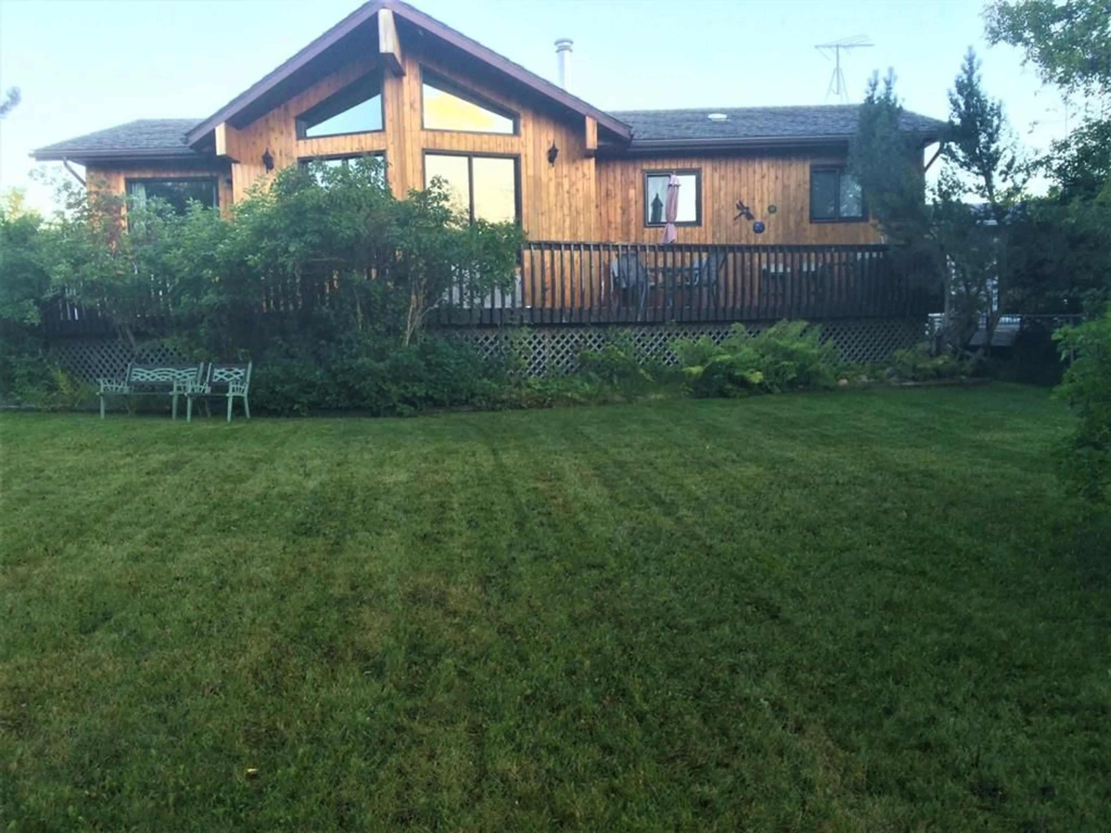310 Brassard, McLennan, Alberta T0H 2L0
Contact us about this property
Highlights
Estimated valueThis is the price Wahi expects this property to sell for.
The calculation is powered by our Instant Home Value Estimate, which uses current market and property price trends to estimate your home’s value with a 90% accuracy rate.Not available
Price/Sqft$199/sqft
Monthly cost
Open Calculator
Description
Private with a View! This amazing home speaks of pride of ownership and offers private living surrounded by mother nature. Situated on a 100'x130' oversized lot and beautifully landscaped with many trees, walkways, and flowerbeds. The livingroom with the vaulted ceilings and prow window and front wraparound deck access offer a stunning view of Kimiwan Lake. Wake up in the morning and enjoy the same lakeview from your Masterbedroom featuring a walk-in closet, and 3pc Ensuite. A further 2 bedrooms, 4pc bathroom, laundry room, diningroom with back deck access and a great working kitchen with new countertop range, and all the appliances you need to entertain your special guests complete the main floor. The basement is about 80% complete with 1 bedroom, 2pc bathroom(new Sept/25), and all that is left for you to do is choose your flooring. This home has undergone many recent renovations in the last 2-4 years including interior paint, refurbished kitchen cabinets, countertops,led lighting, back deck with composite decking, flooring,furnace, and shingles new Sept 2024.. The double detached garage constructed in 1997 is wired 220 and heated and as well there is additional parking in the back. This fantastic property is just waiting for you, don't delay!
Property Details
Interior
Features
Main Floor
Kitchen
11`7" x 11`0"Dining Room
9`4" x 11`7"Living Room
19`5" x 18`10"Bedroom - Primary
10`0" x 15`0"Exterior
Features
Parking
Garage spaces 2
Garage type -
Other parking spaces 2
Total parking spaces 4
Property History
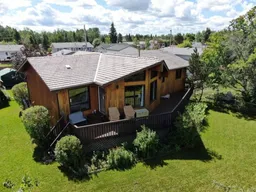 32
32