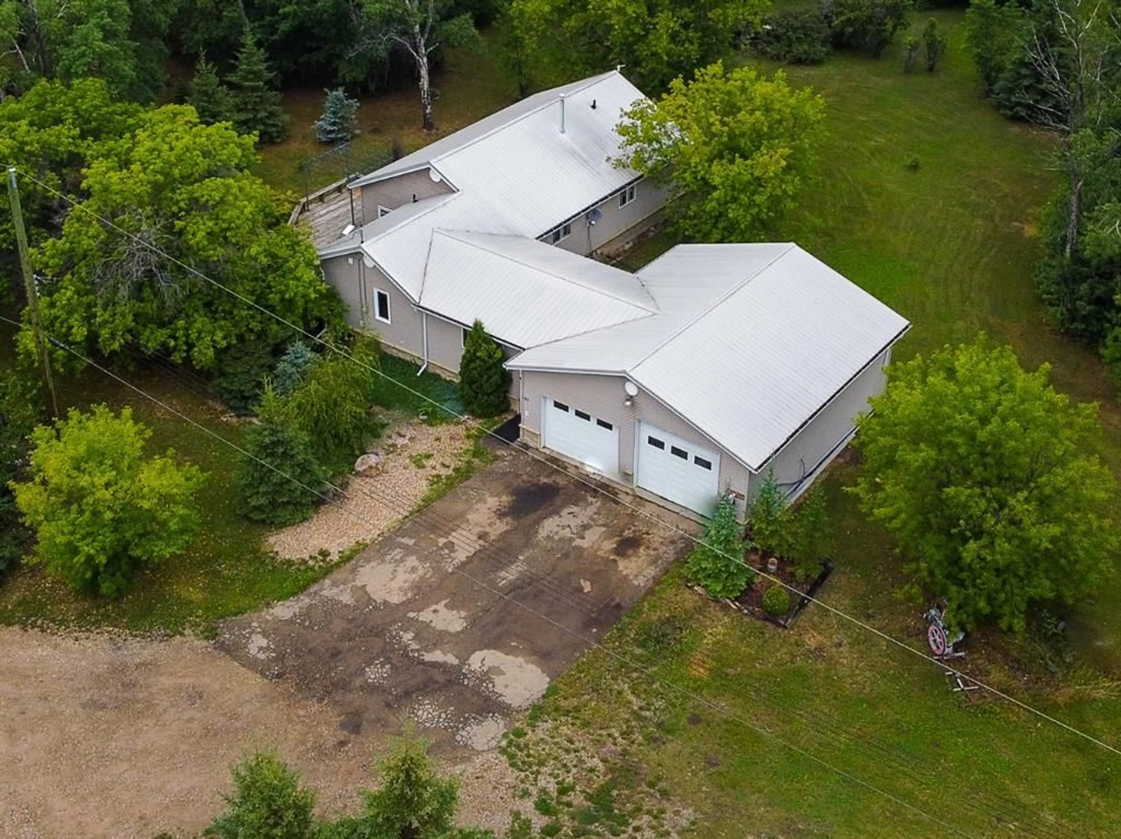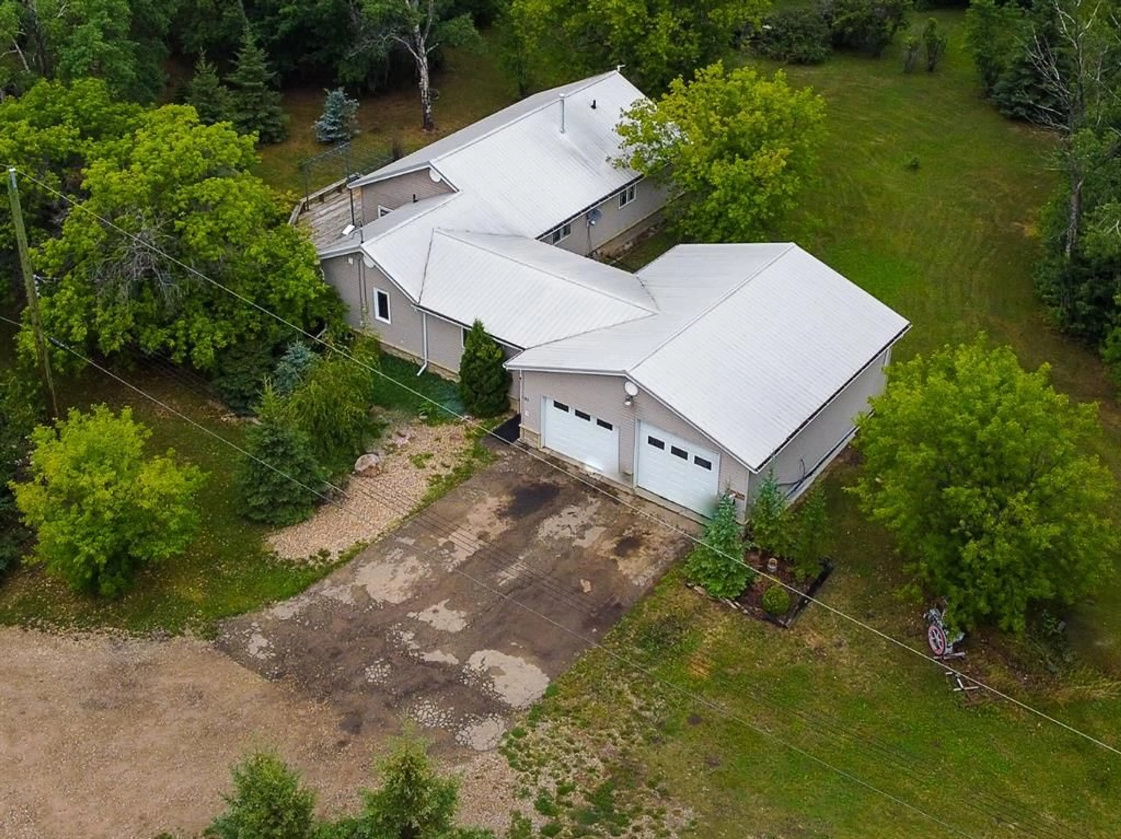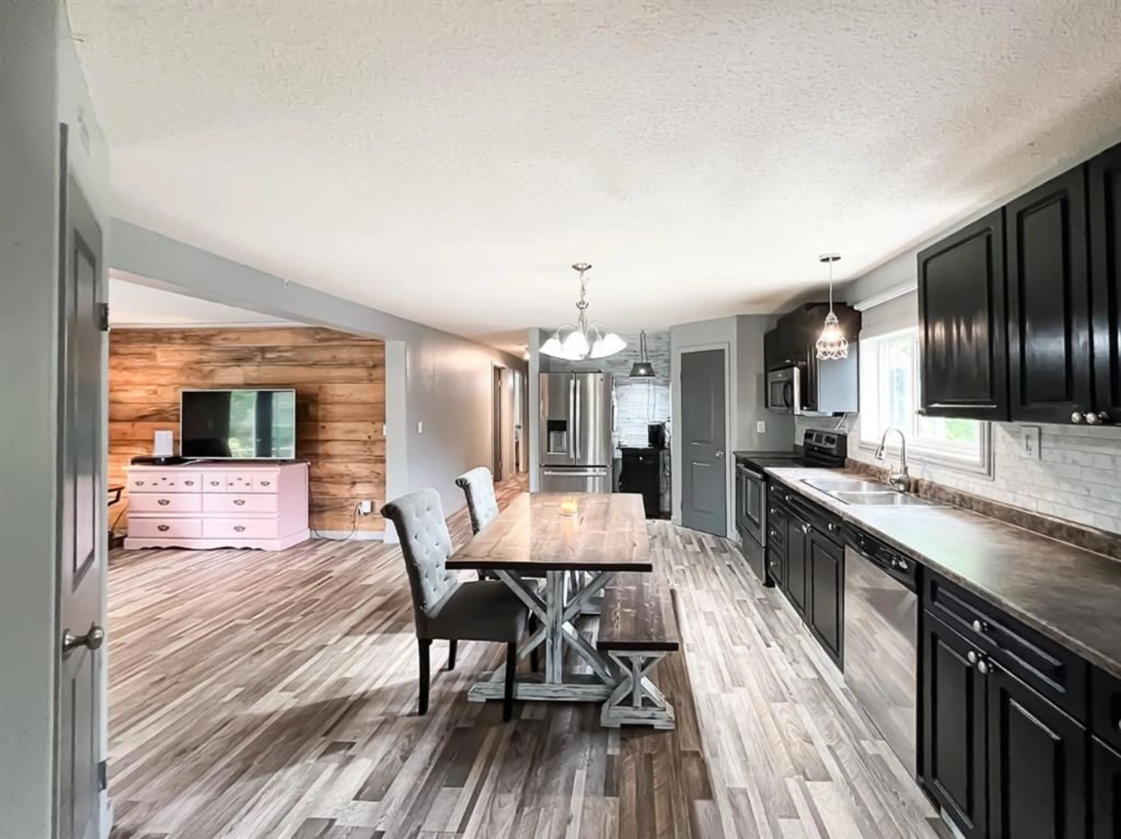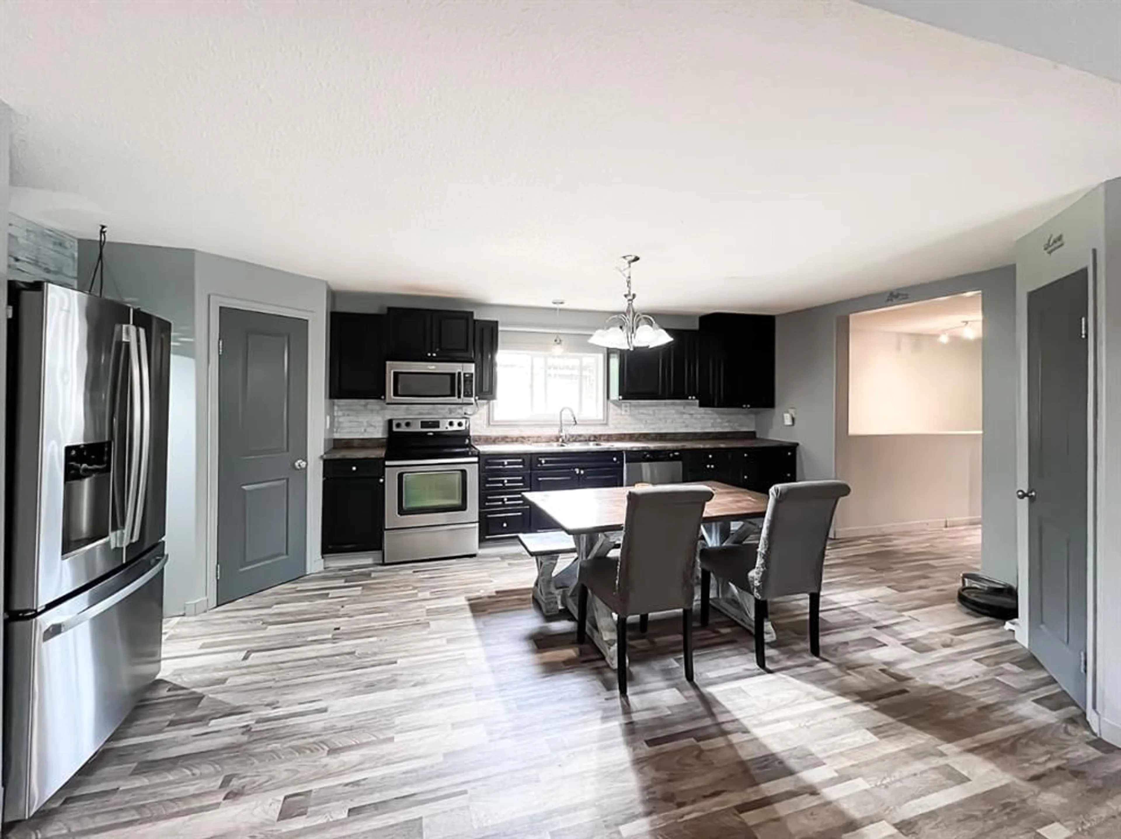21 Erlam St, McLennan, Alberta T0H 2L0
Contact us about this property
Highlights
Estimated valueThis is the price Wahi expects this property to sell for.
The calculation is powered by our Instant Home Value Estimate, which uses current market and property price trends to estimate your home’s value with a 90% accuracy rate.Not available
Price/Sqft$125/sqft
Monthly cost
Open Calculator
Description
Welcome to this beautiful 5-bedroom, 2.5-bathroom home set on 4.58 acres in the charming town of McLennan, Alberta. Offering the perfect balance of small-town convenience and the peacefulness of acreage living. Step inside to a bright, modern, and inviting open-concept design where the kitchen and living room flow seamlessly together, creating an ideal space for entertaining or simply enjoying time with family. The kitchen is a chef’s dream, featuring abundant cabinetry, generous countertop space, stainless steel appliances, and a corner pantry. Meanwhile, sliding patio doors from the living area open onto the deck, allowing for effortless indoor-outdoor living. The main floor features three comfortable bedrooms, a luxury 4-piece bathroom with a large walk-in tiled shower and deep soaker tub, a convenient laundry room, and a 2-piece guest bath. Downstairs, a spacious rec room provides endless possibilities for relaxation or recreation, along with two additional bedrooms and another full 4-piece bathroom. A large mudroom keeps everything organized, and a wheelchair ramp ensures accessibility for all. The double attached garage offers secure parking and storage, while the maintenance-free metal roof delivers lasting durability and peace of mind. Outside, the sprawling 4.58-acre property is a private haven, perfect for gardening, kids to play, or simply soaking in the beauty of nature. This is a rare opportunity to experience the best of both worlds. Book your viewing today and make this beautiful acreage your forever home!
Property Details
Interior
Features
Main Floor
2pc Bathroom
6`10" x 2`9"Bedroom
11`9" x 9`8"Bedroom
11`9" x 11`11"4pc Ensuite bath
13`3" x 9`8"Exterior
Features
Property History
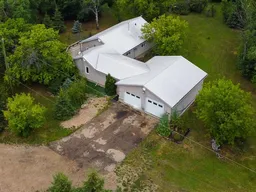 41
41
