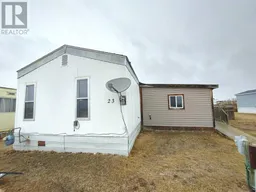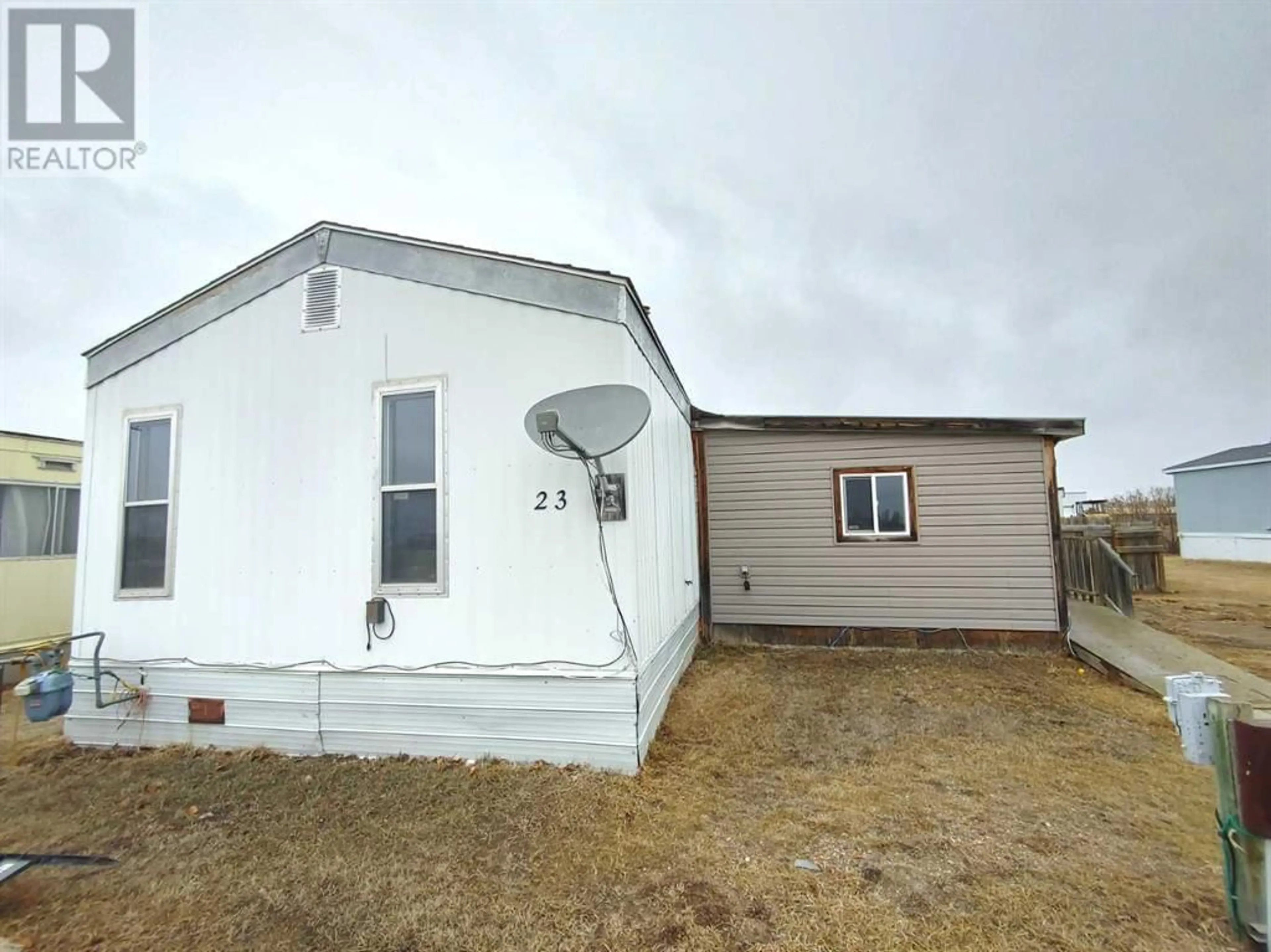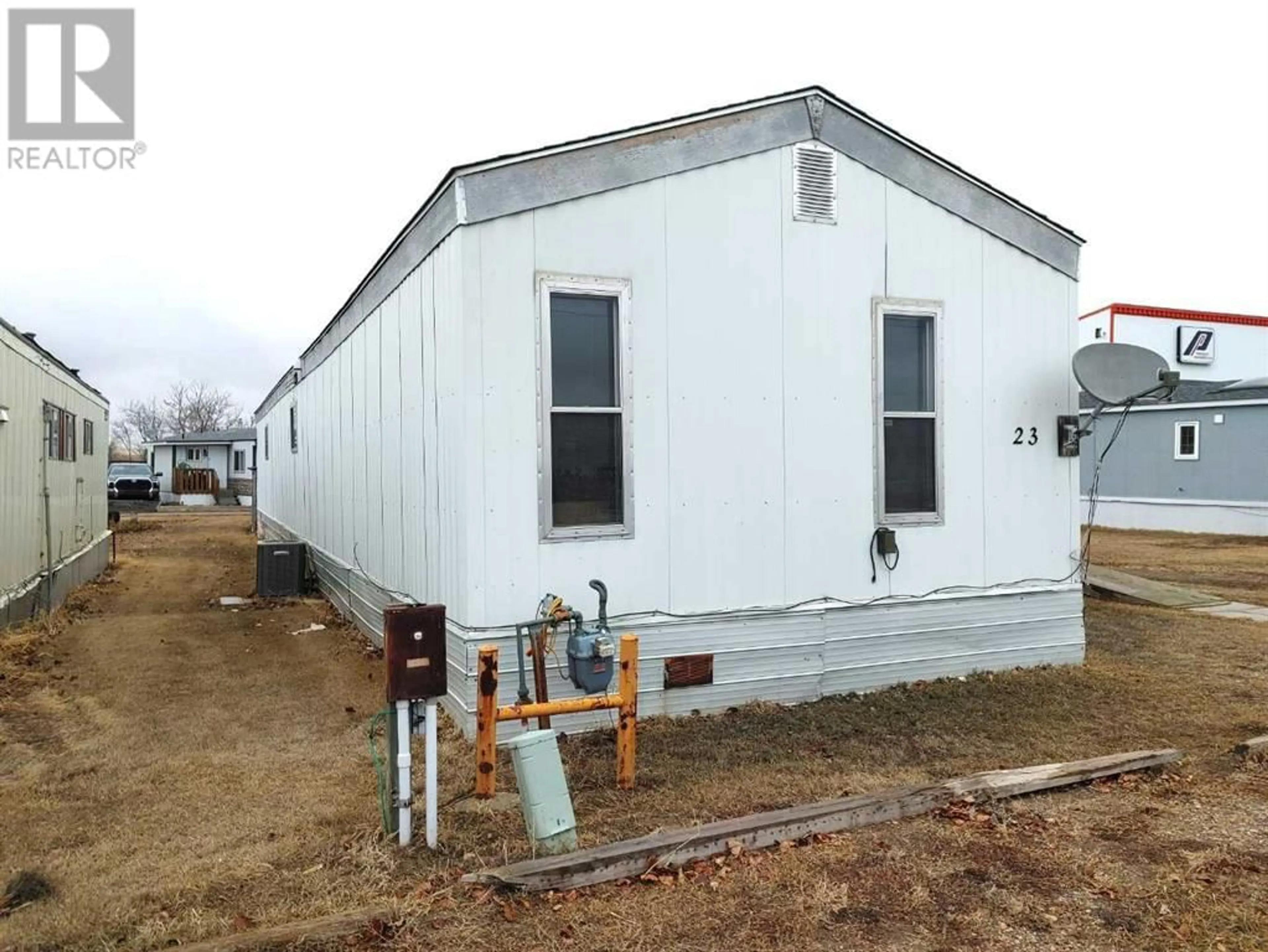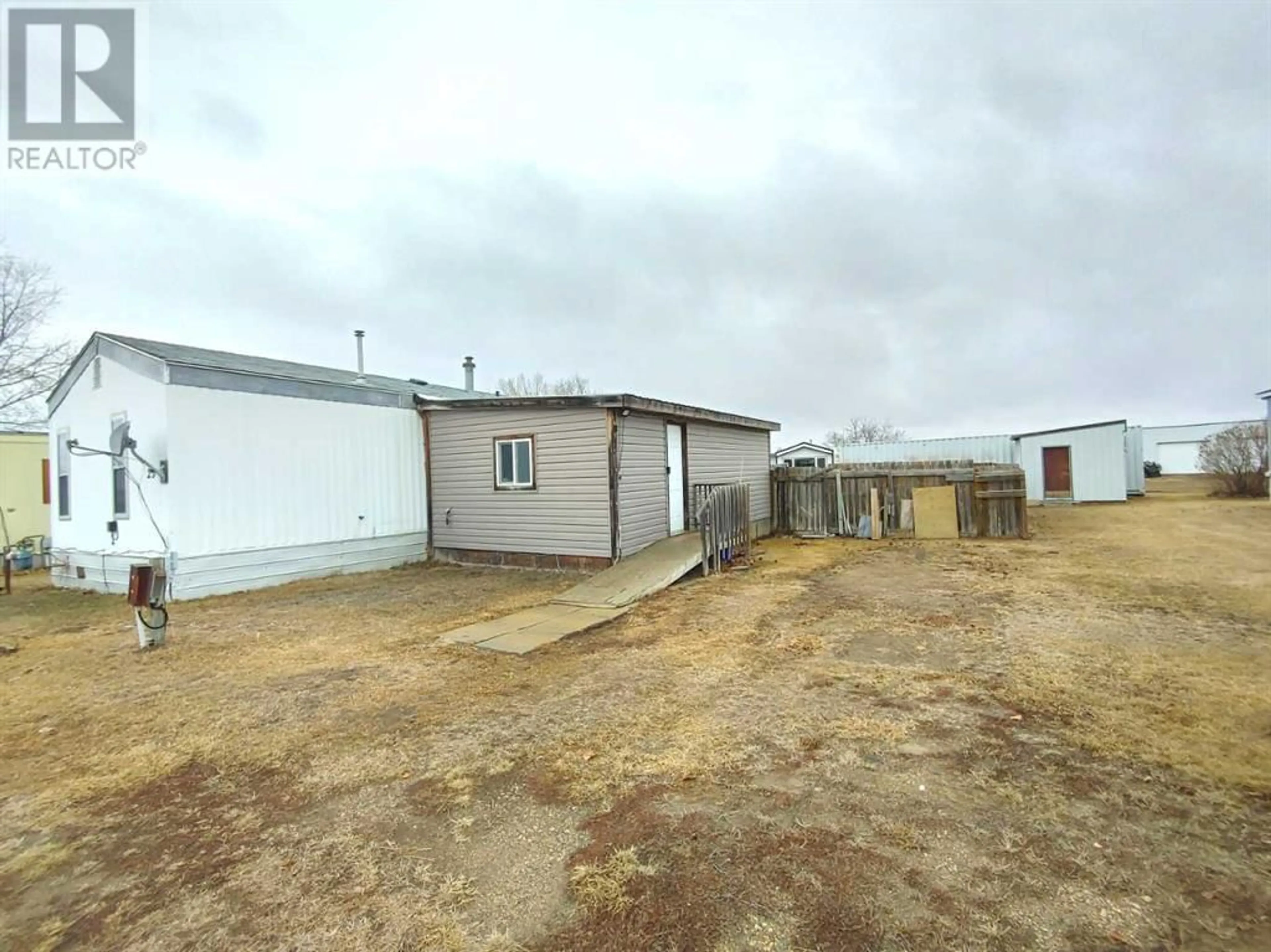LOT #23 5348 49 Avenue, Provost, Alberta T0B3S0
Contact us about this property
Highlights
Estimated ValueThis is the price Wahi expects this property to sell for.
The calculation is powered by our Instant Home Value Estimate, which uses current market and property price trends to estimate your home’s value with a 90% accuracy rate.Not available
Price/Sqft$29/sqft
Days On Market56 days
Est. Mortgage$193/mth
Tax Amount ()-
Description
Great Starter Home or Investment opportunity! Nestled in Provost Mobile Home Trailer Park, this 1547 sq ft mobile home is move in ready and has everything you need to make this your new home! Featuring 3 bedrooms and 2 baths this 1990 Triple E mobile has a great floor plan with the added bonus of a professionally-built 14 X 26 ft. addition off the main entrance. Perfect for an additional bedroom for a teen or nice and bright office space/den. The primary bedroom offers a spacious double-wide closet and 4 pc ensuite conveniently located next to the main floor laundry with front load washer & dryer . The large kitchen and dining room has plenty of cupboards for all your storage needs and appliances incl. stainless steel electric stove and dishwasher, a large deep freezer, full refrigerator, and microwave. The central living room is bright and welcoming complete with large windows and the home has central A/C for hot summer days. Two additional bedrooms and a 4 pc bathroom are situated at the back of the home. Ready for fun? Step out your back door onto your 16 x 12 Ft. patio deck overlooking a sizeable fenced in private back yard; perfect for hosting gatherings all summer long! Two 8 x 12 Ft. baby barns offer plenty of extra storage space. This well maintained home with it's affordable lot rent of just $250 per month is a must see! Contact us today to schedule your showing! (id:39198)
Property Details
Interior
Features
Main level Floor
Primary Bedroom
12.33 ft x 12.00 ft4pc Bathroom
.00 ft x .00 ftLaundry room
3.58 ft x 3.83 ftOther
13.42 ft x 12.00 ftExterior
Parking
Garage spaces 2
Garage type Other
Other parking spaces 0
Total parking spaces 2
Property History
 30
30


