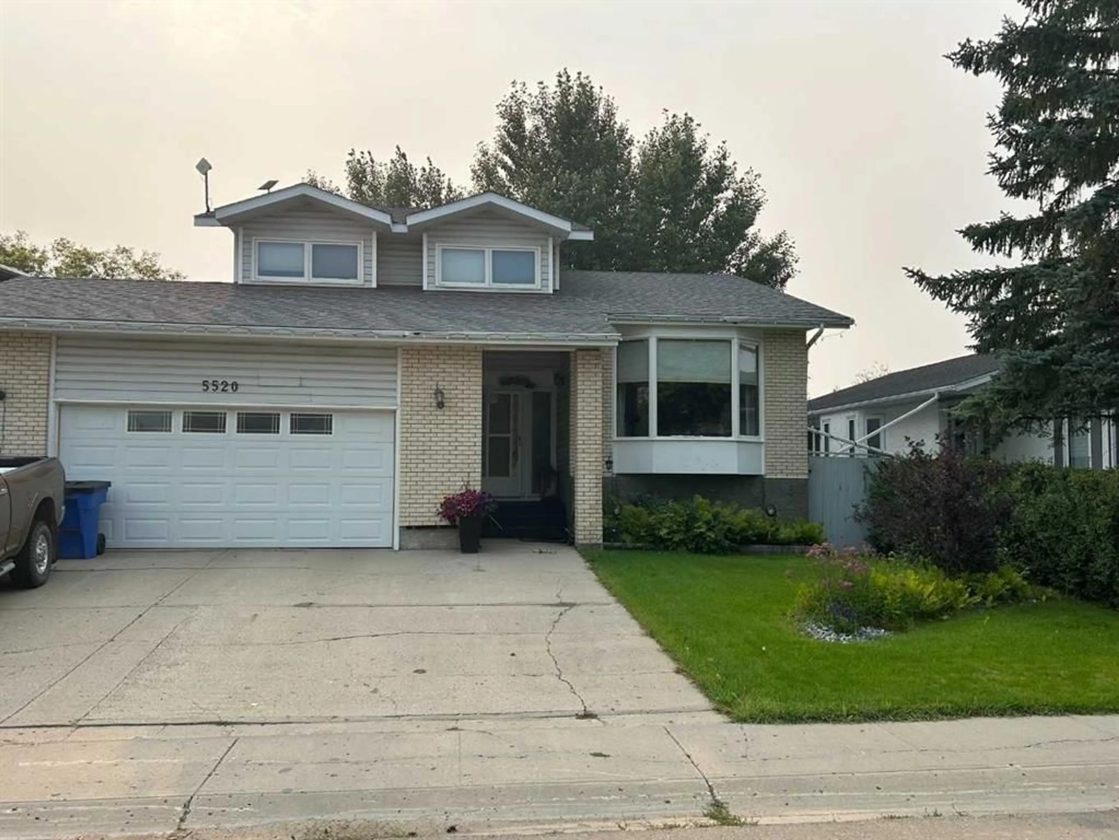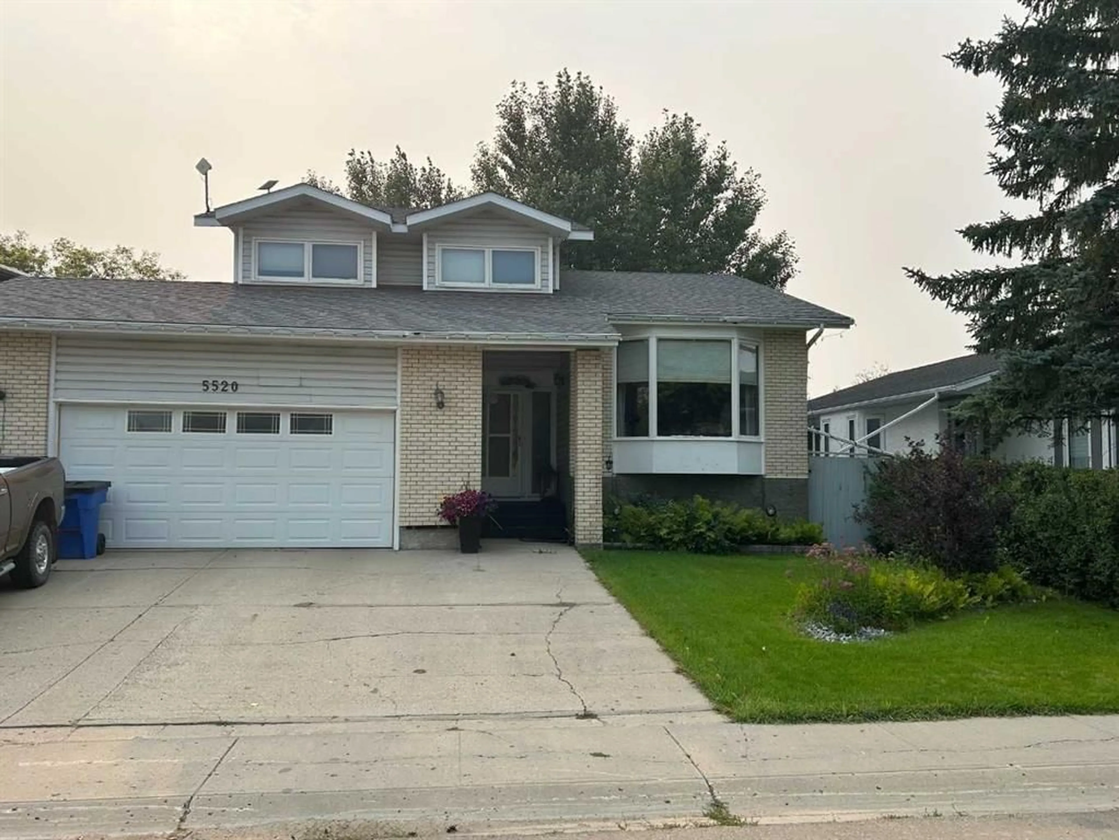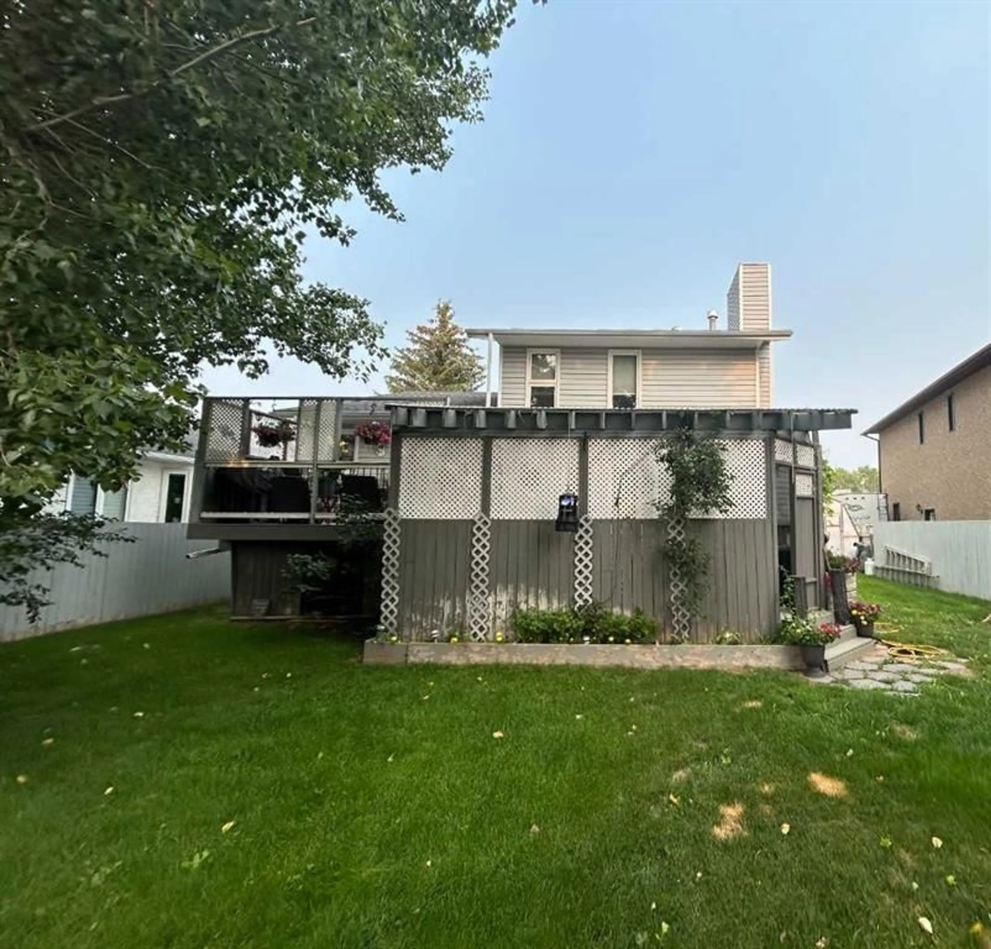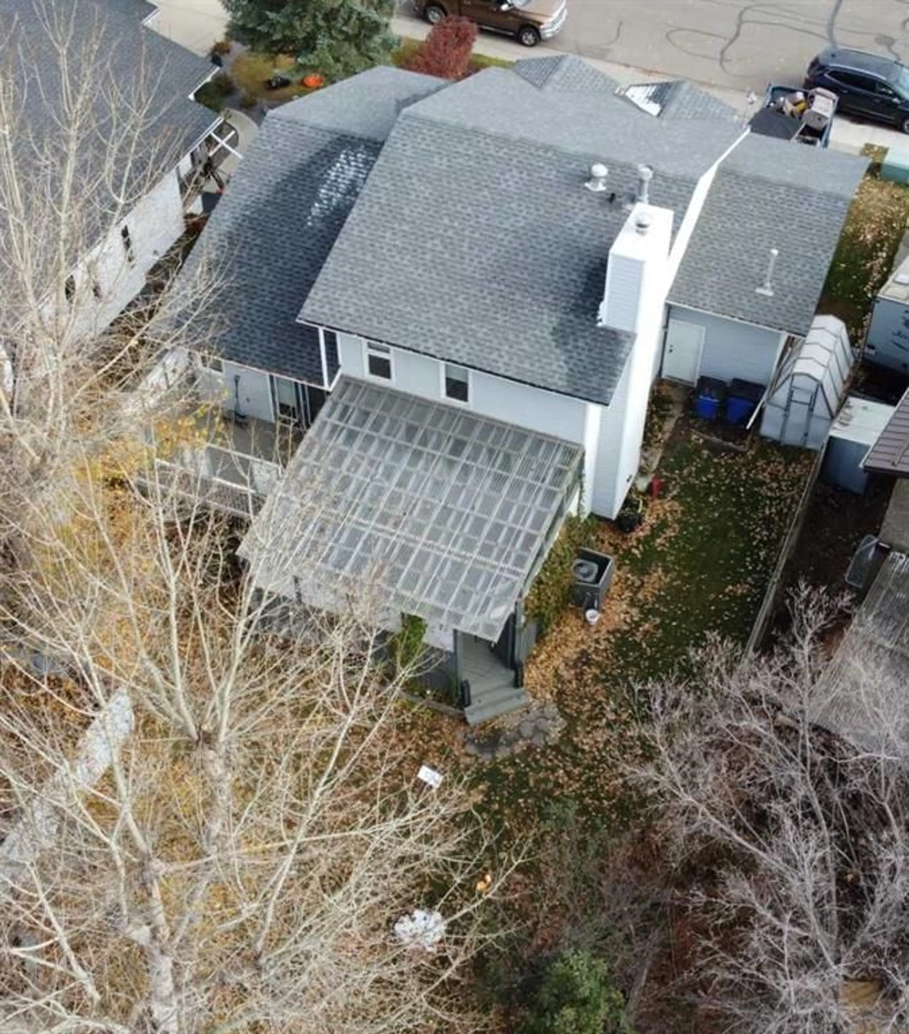5520 41 St, Provost, Alberta T0B 3S0
Contact us about this property
Highlights
Estimated valueThis is the price Wahi expects this property to sell for.
The calculation is powered by our Instant Home Value Estimate, which uses current market and property price trends to estimate your home’s value with a 90% accuracy rate.Not available
Price/Sqft$210/sqft
Monthly cost
Open Calculator
Description
Check out this incredible 5 Level Split Home with 5 Bedrooms and 5 Parking Spaces. Lots of Room for the entire family. Beautiful renovated Kitchen with Quartz Countertops, undermount Cabinet lighting and newer Quality Appliances. Main 2 levels with Dining/Livingroom plus separate Family Room with FIreplace have been repainted and have bright Vinyl plank flooring. Total 4 Bathrooms (including the Laundry on Main Floor with 2pc washroom) are all well proportioned. Master Bed with 3pc ensuite & walk-in closet are on the upper floor, along with an extra 4pc bath & 2 bedrooms. Additional 2 extra bedrooms are on a lower level. Lowest level includes a former hair salon area, 3 pc bath & Utility Room. Double Hot Water tanks work in tandem to assure constant supply and there is a water softener, plus 4 ZONE underground lawn sprinklers. Also comes with A/C and several Ceiling Fans which add year round comfort for homeowners. Kitchen leads to open deck with BBQ gas hook up. This deck then steps down to ground level Covered Patio with Hot Tub and Gas Heater to enjoy above your Patio Table. Yard is fully fenced and allows extra Parking with back alley access. Large front parking pad leads to double attached Heated garage, that is well organized with shelves and 2 man doors. Amazing Property at an affordable price. Don't delay, not expected to last long.
Property Details
Interior
Features
Basement Floor
Game Room
13`2" x 15`7"3pc Bathroom
5`3" x 11`0"Game Room
11`11" x 21`7"Game Room
7`5" x 5`9"Exterior
Features
Parking
Garage spaces 2
Garage type -
Other parking spaces 3
Total parking spaces 5
Property History
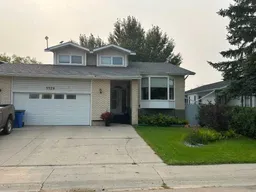 49
49
