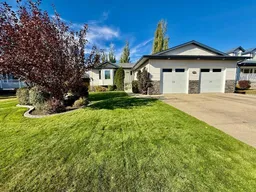Welcome to your dream home! This stunning 1,400 sqft, 5-bedroom, 3-bathroom residence offers modern comfort and timeless charm, complete with a 2-car attached garage. Perfectly designed for family living and entertaining, this home boasts a spacious layout and premium amenities.
Step inside to discover a bright, open-concept main level featuring a large, gourmet kitchen with a center island, ideal for meal prep and gatherings. Adjacent is a generous dining room, perfect for hosting family dinners. The expansive main-level living room exudes warmth and invites relaxation. Downstairs, a cozy second living room with a wood-burning fireplace creates the perfect ambiance for chilly evenings, accompanied by a professional-grade pool table for endless entertainment.
The home offers five well-appointed bedrooms, including two on the lower level, providing ample space for family, guests, or a home office. Three full bathrooms ensure convenience, with one on the lower level near the laundry room for added functionality.
Outside, enjoy a beautifully landscaped yard with a spacious 10x10 shed for storage, a deck with a gas BBQ hookup for summer gatherings, and a luxurious hot tub for year-round relaxation.
Inclusions: Dishwasher,Microwave,Oven,Refrigerator,Washer/Dryer
 40
40


