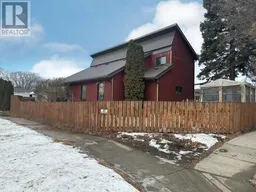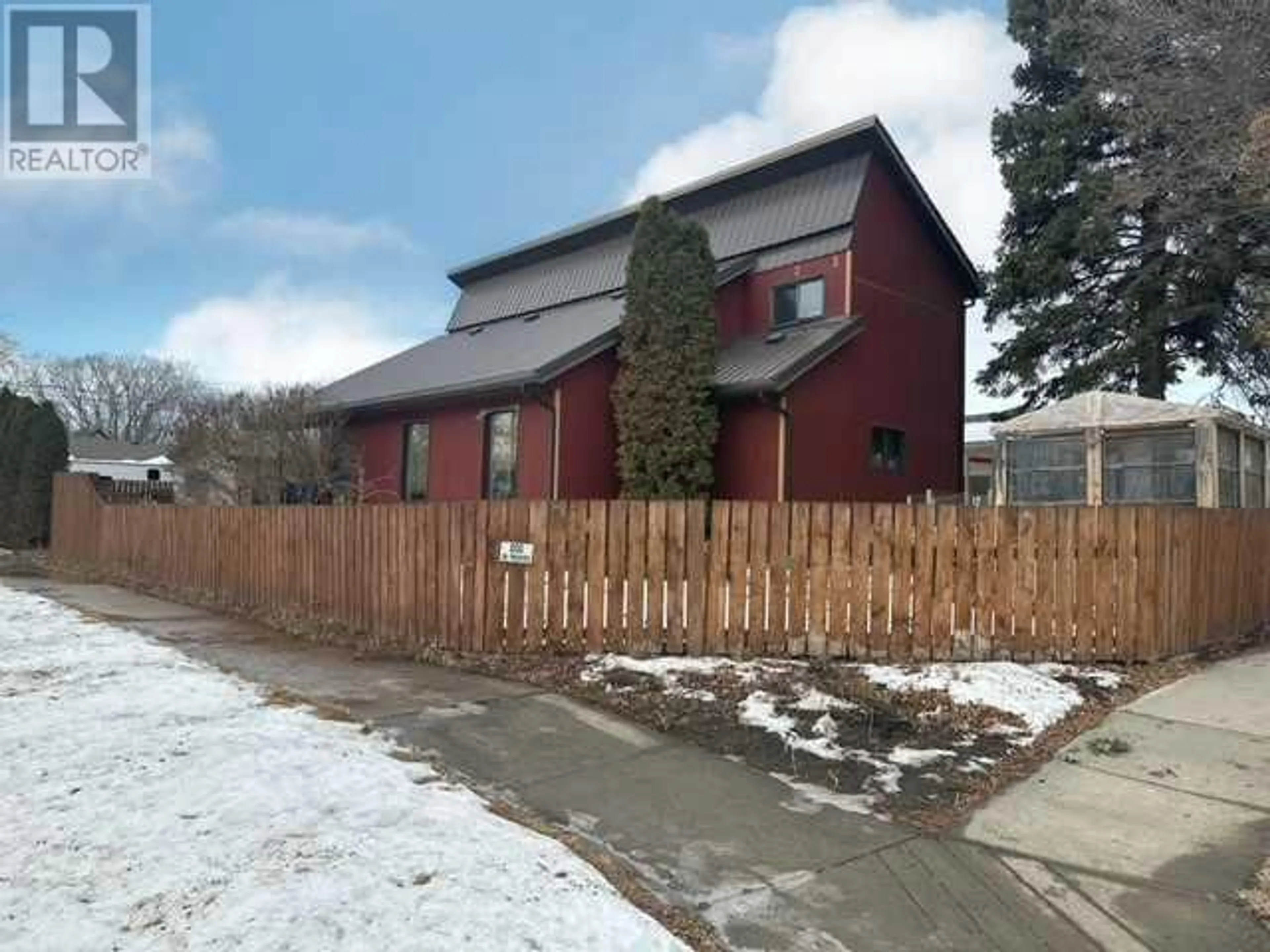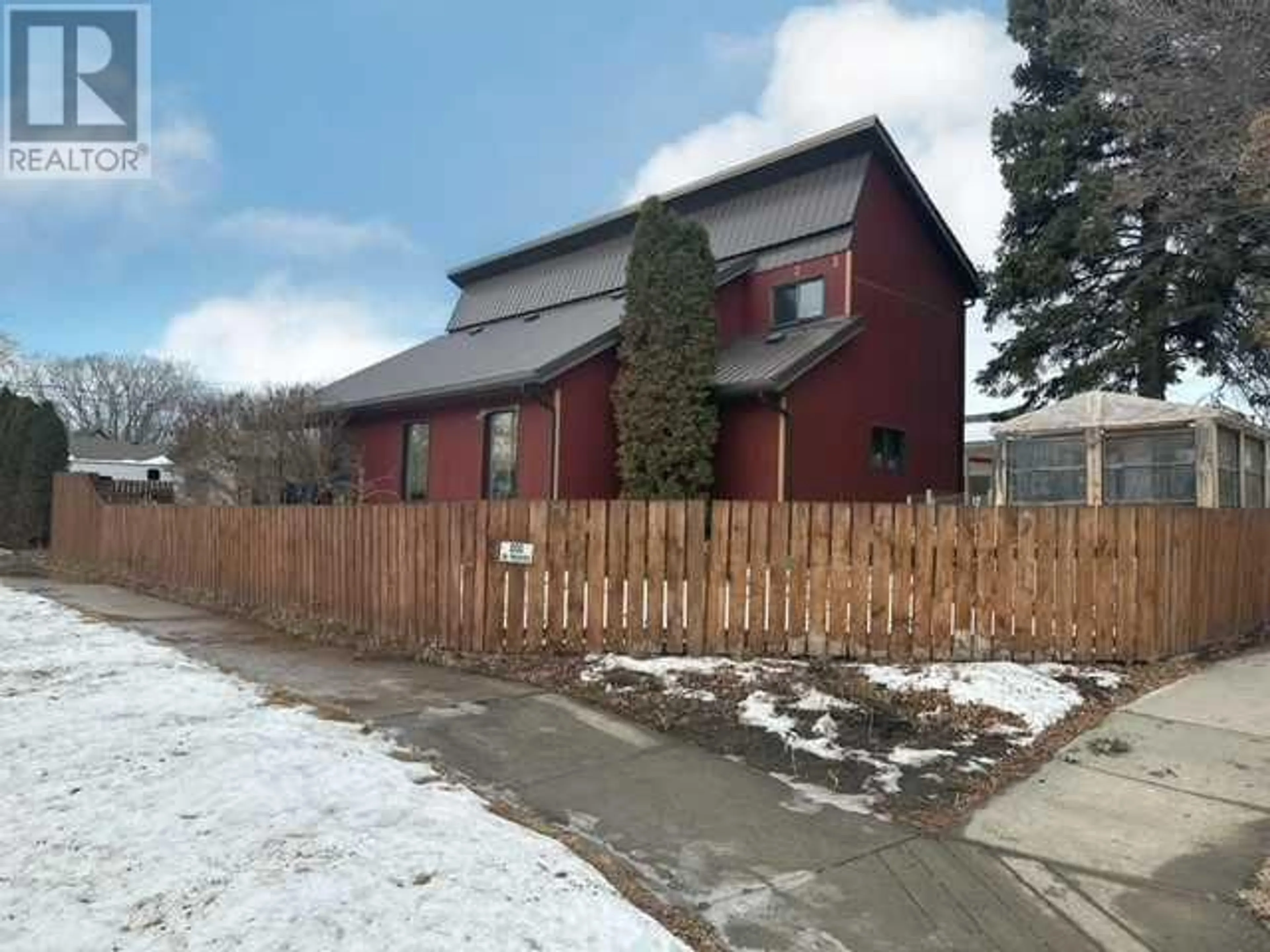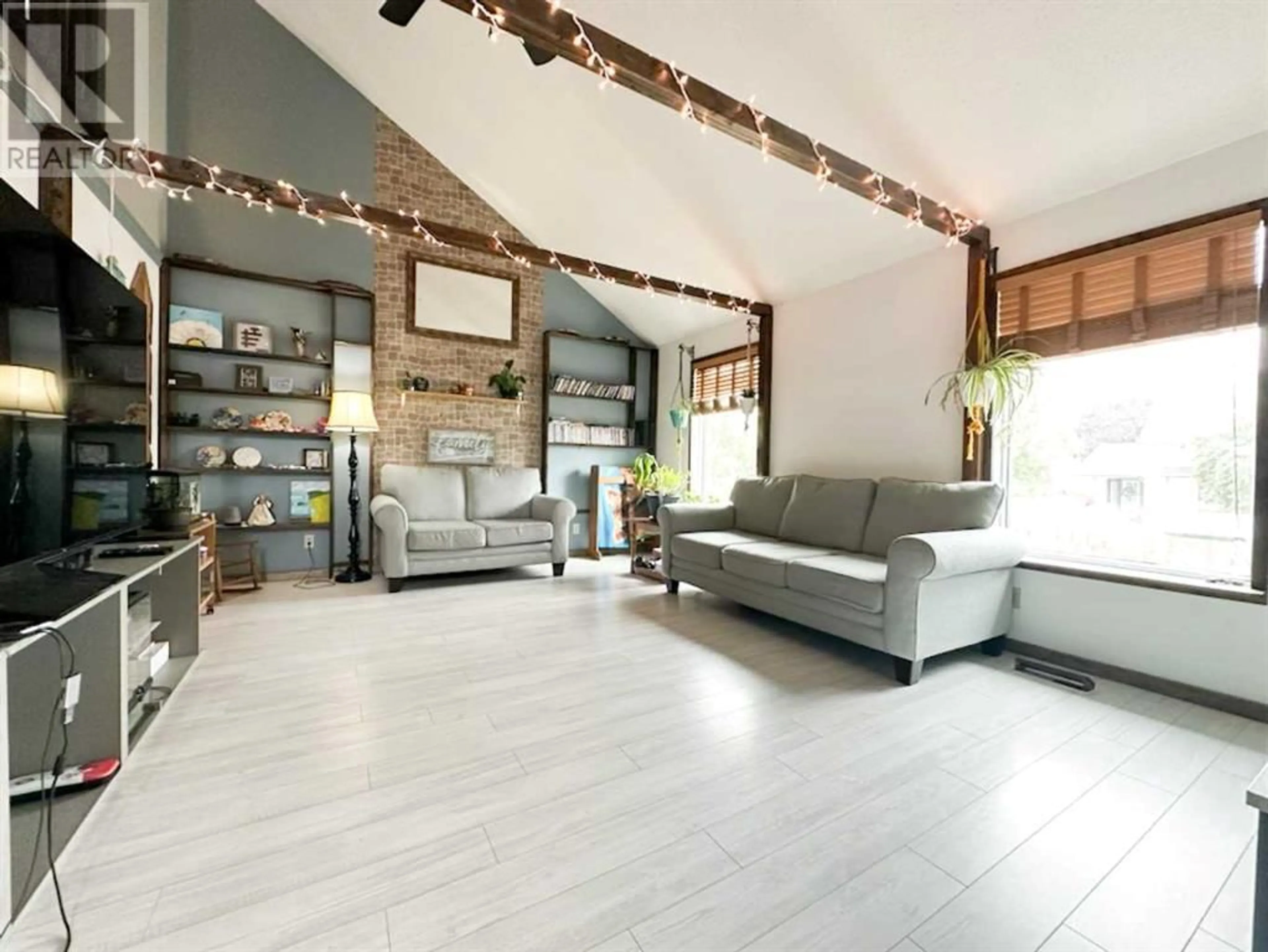5104 47th Street, Provost, Alberta T0B0S0
Contact us about this property
Highlights
Estimated ValueThis is the price Wahi expects this property to sell for.
The calculation is powered by our Instant Home Value Estimate, which uses current market and property price trends to estimate your home’s value with a 90% accuracy rate.Not available
Price/Sqft$140/sqft
Days On Market266 days
Est. Mortgage$1,026/mth
Tax Amount ()-
Description
PRICE REDUCED! This charming 1 1/2 storey home is located on a corner lot in the town of Provost. Situated in the heart of Provost, this property enjoys a convenient location close to schools, downtown amenities & the recreation center. Boasting a spacious and functional layout, this home offers a comfortable and inviting atmosphere. The main floor features a welcoming mudroom area; allowing you to keep your entryway organized and free from clutter. As you make your way further, you'll be greeted by a large living room that is open to the second floor. The high ceilings create an airy and grand feel; making this space perfect for entertaining guests or spending quality time with family. The kitchen has been recently renovated in 2020, offering a modern and stylish design with updated cabinetry, countertops and dining area. Completing the main floor is the primary bedroom with walk-in closet, an adjacent 3pc bathroom fully equipped with a soaker tub and main floor laundry. Venturing upstairs, is a cozy lounging loft, providing a versatile space for reading, studying, or simply unwinding, 2 additional well-appointed bedrooms, which are perfect for accommodating family members or guests. These bedrooms offer comfort and privacy, and they are served by a conveniently located 4pc bathroom. The basement of this home has been partially developed, presenting endless opportunities for customization to suit your needs. With an additional bedroom, den, and family room, there is plenty of space for hobbies, a home office & recreation area for the family. A convenient 3-piece bathroom completes the basement level, ensuring comfort and convenience for all. Outside, the home is complemented by a 20 x 24 detached garage, providing secure parking and additional storage space for vehicles, outdoor equipment & tools. This home has seen numerous updates and improvements over the years. The metal roof was replaced in 2020, offering durability and low maintenance. The flooring, baseboard s, and paint have been updated, lending a fresh look to the interiors. The fence has also been redone, ensuring privacy and security. In 2019, the plumbing and water lines to the road were replaced, providing peace of mind for the homeowners. Overall, this 1 1/2 storey home on a corner lot offers a desirable combination of comfort, functionality, and style. With its inviting living spaces, recent updates, and convenient location, it presents a fantastic opportunity for prospective homeowners to create a warm and welcoming living environment! (id:39198)
Property Details
Interior
Features
Main level Floor
3pc Bathroom
Kitchen
9.25 ft x 9.75 ftOther
5.75 ft x 8.08 ftLiving room
13.92 ft x 16.67 ftExterior
Parking
Garage spaces 4
Garage type Detached Garage
Other parking spaces 0
Total parking spaces 4
Property History
 43
43




