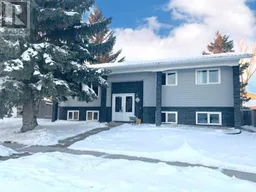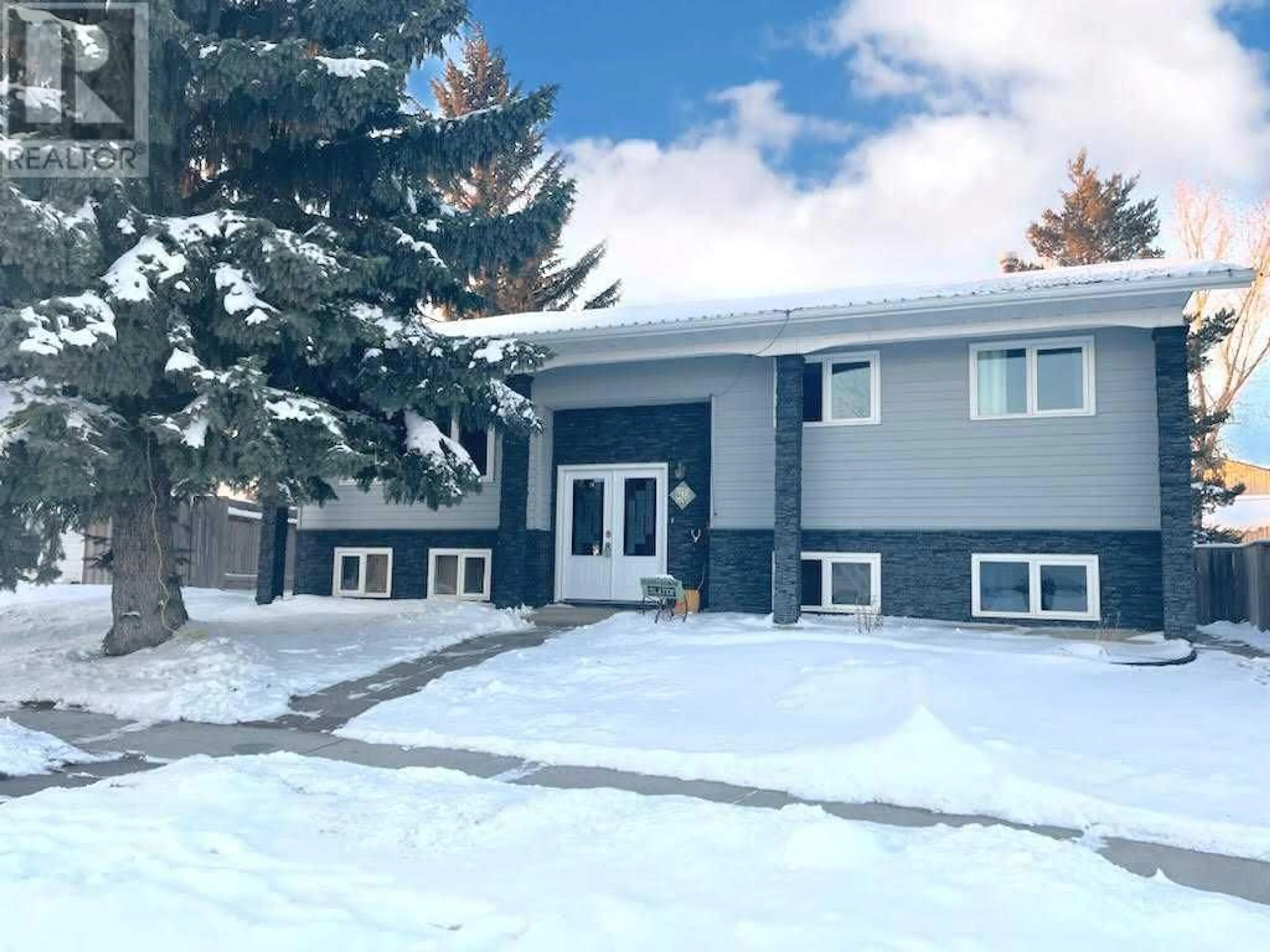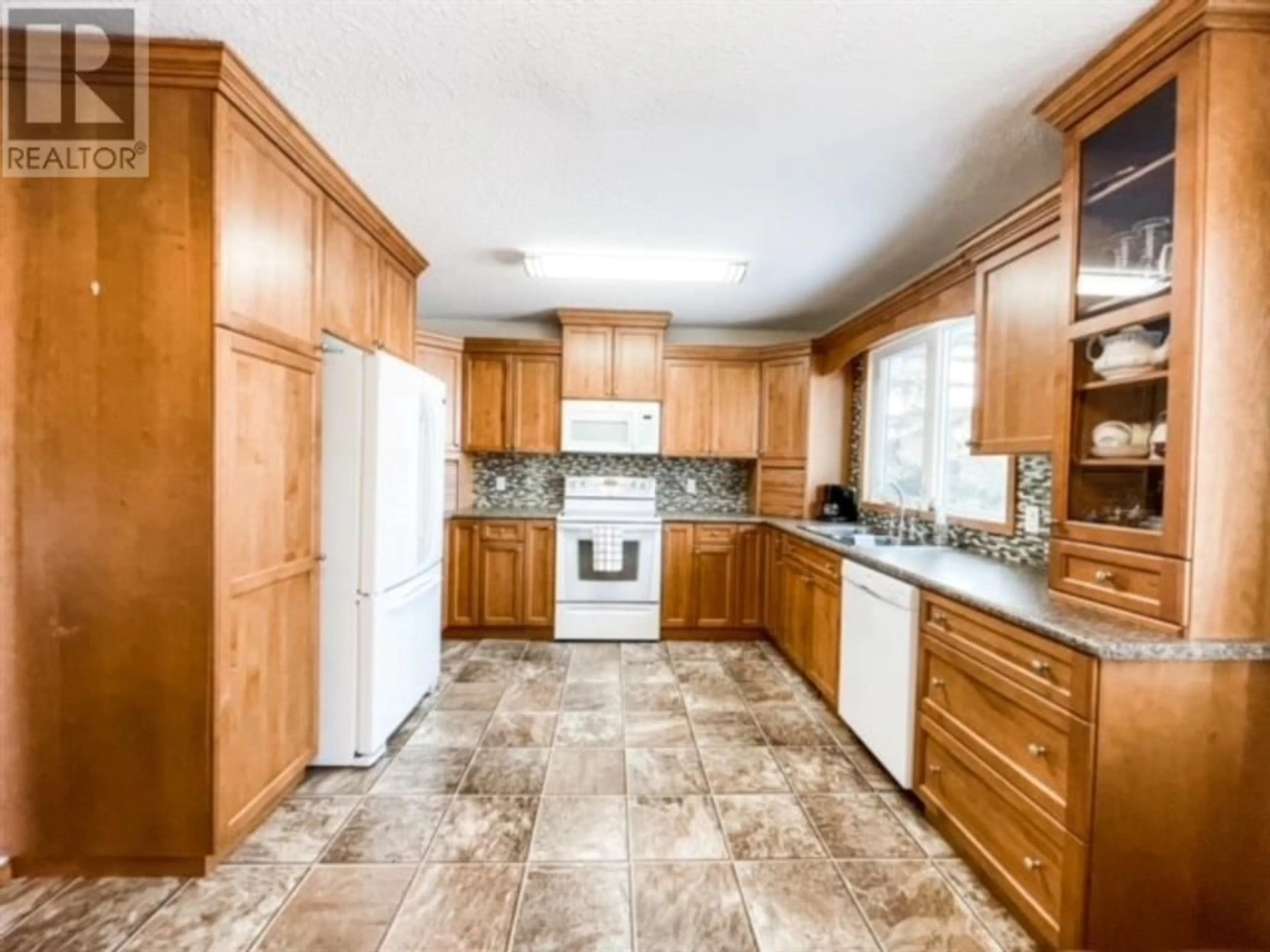4432 56 Avenue, Provost, Alberta T0B3S0
Contact us about this property
Highlights
Estimated ValueThis is the price Wahi expects this property to sell for.
The calculation is powered by our Instant Home Value Estimate, which uses current market and property price trends to estimate your home’s value with a 90% accuracy rate.Not available
Price/Sqft$230/sqft
Days On Market133 days
Est. Mortgage$1,106/mth
Tax Amount ()-
Description
PRICE REDUCED! MOTIVATED SELLERS! Huge Curb Appeal! Well maintained family home located in very family friendly community in the Town of Provost. Situated on a huge 13,629 sq. ft. lot with beautiful landscaping, including apple trees, and a 1 1/2 detached garage. Home offers many upgrades including: Alder kitchen cabinets, with soft close and crown moulding, appliances, windows and doors including double front entrance doors that open for ease of moving, metal siding, bathrooms, flooring, eavestroughs and brand new hot water tank (2022). Enter to a nice size landing with the option of going up stairs to a bright living room, kitchen with plenty of cabinetry, open dining room that leads to a large back deck and beautiful mature yard with apple trees. Primary bedroom with 3pc ensuite, 2 additional bedrooms, and a 4pc main bath. Or, head on downstairs where one will find a cozy family room area with 2 more spacious bedrooms, a 2pc bathroom, laundry room with utility sink, and cold storage! For 25 years this home has been loved and cared by the current owners, and is looking for new owners to love it just as much! Located close to schools and recreation center! (id:39198)
Property Details
Interior
Features
Basement Floor
Family room
26.00 ft x 13.33 ftBedroom
20.25 ft x 12.00 ft2pc Bathroom
Bedroom
13.58 ft x 9.25 ftExterior
Parking
Garage spaces 4
Garage type Detached Garage
Other parking spaces 0
Total parking spaces 4
Property History
 30
30



