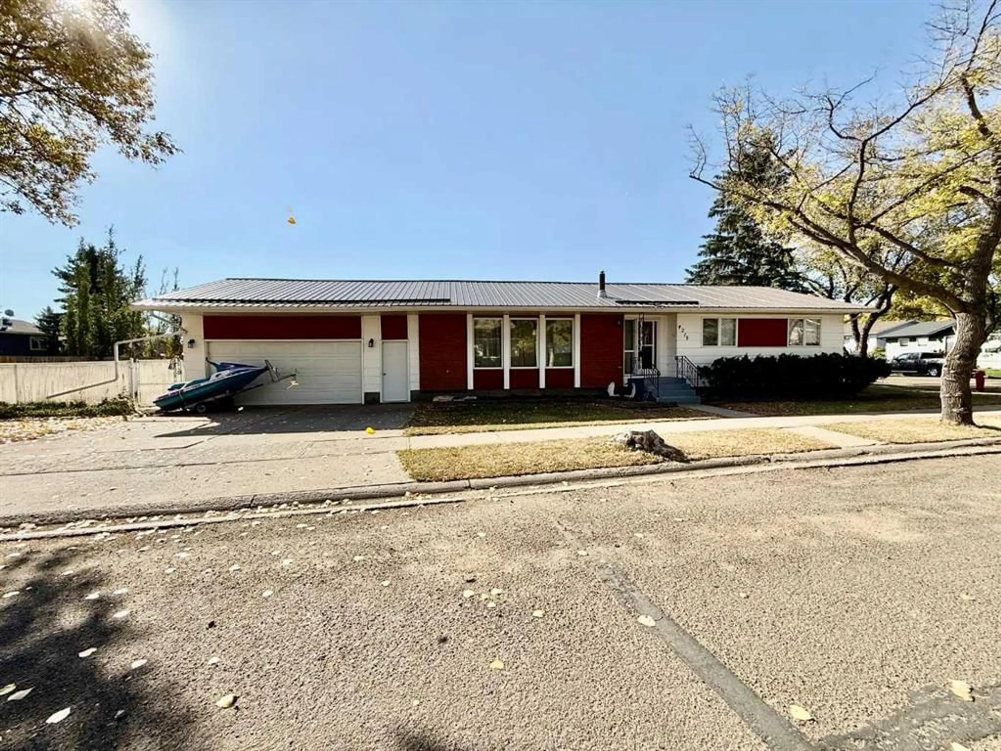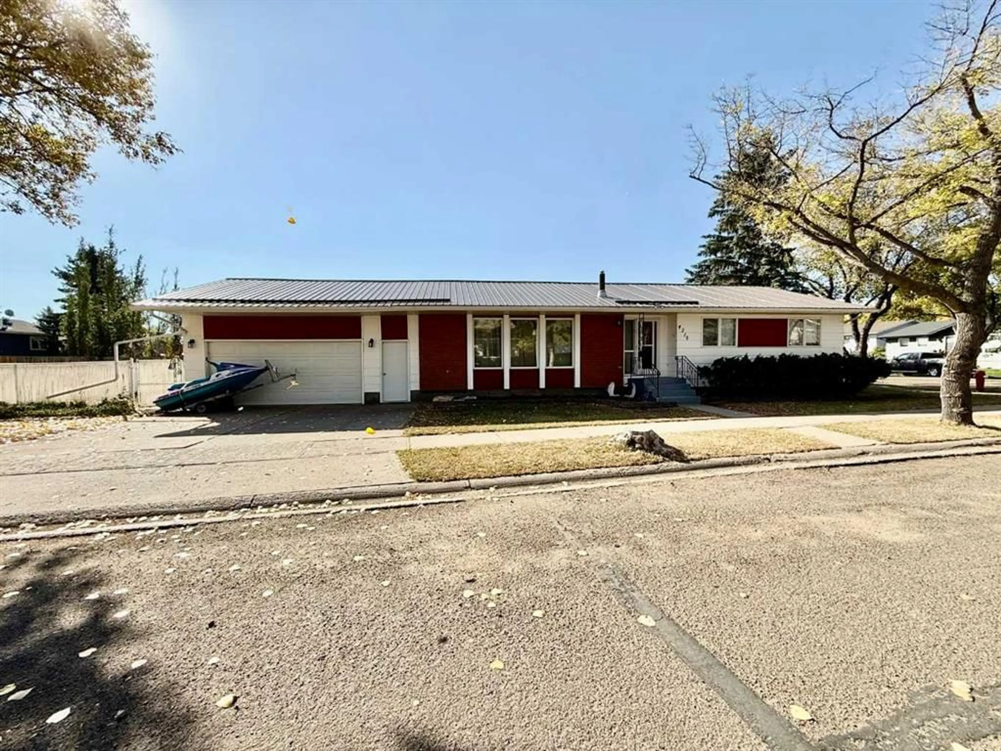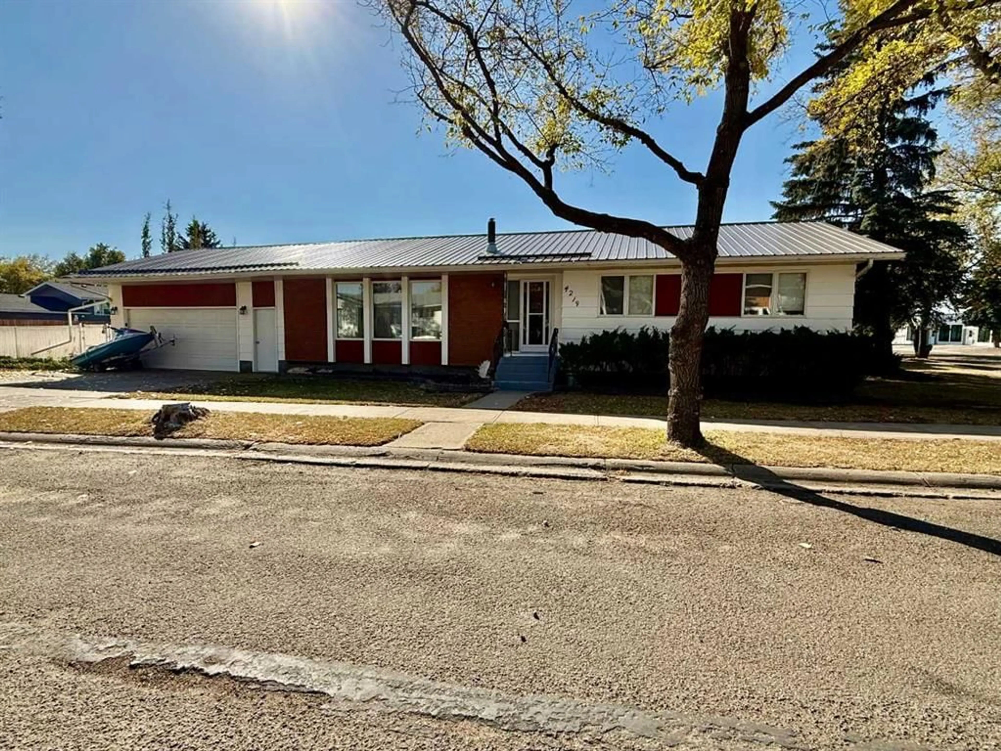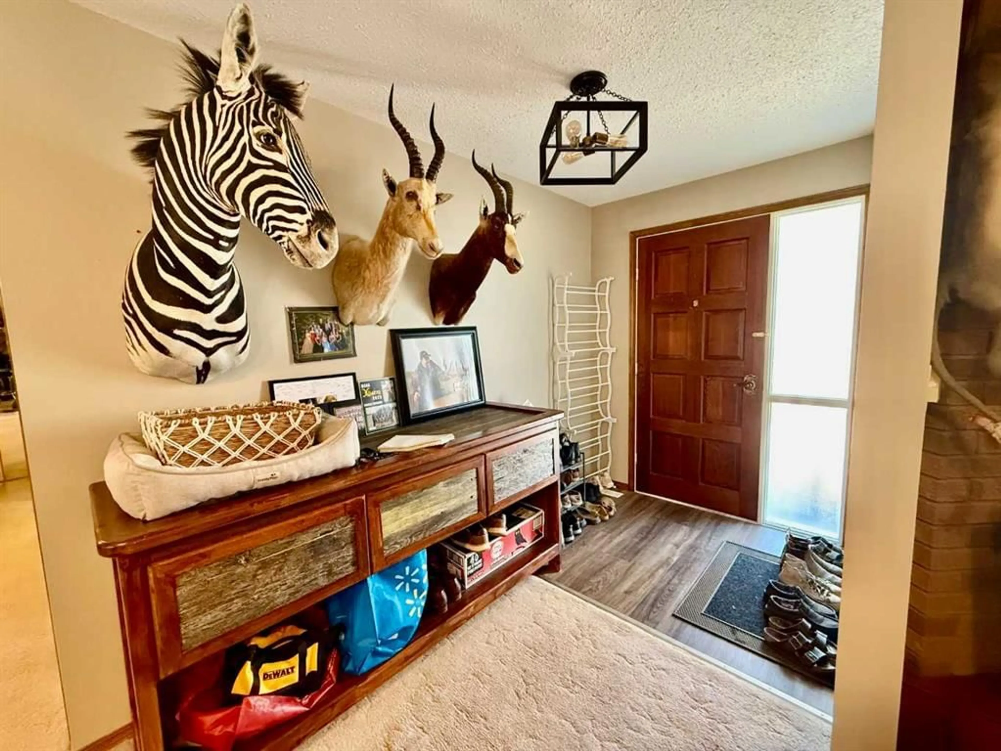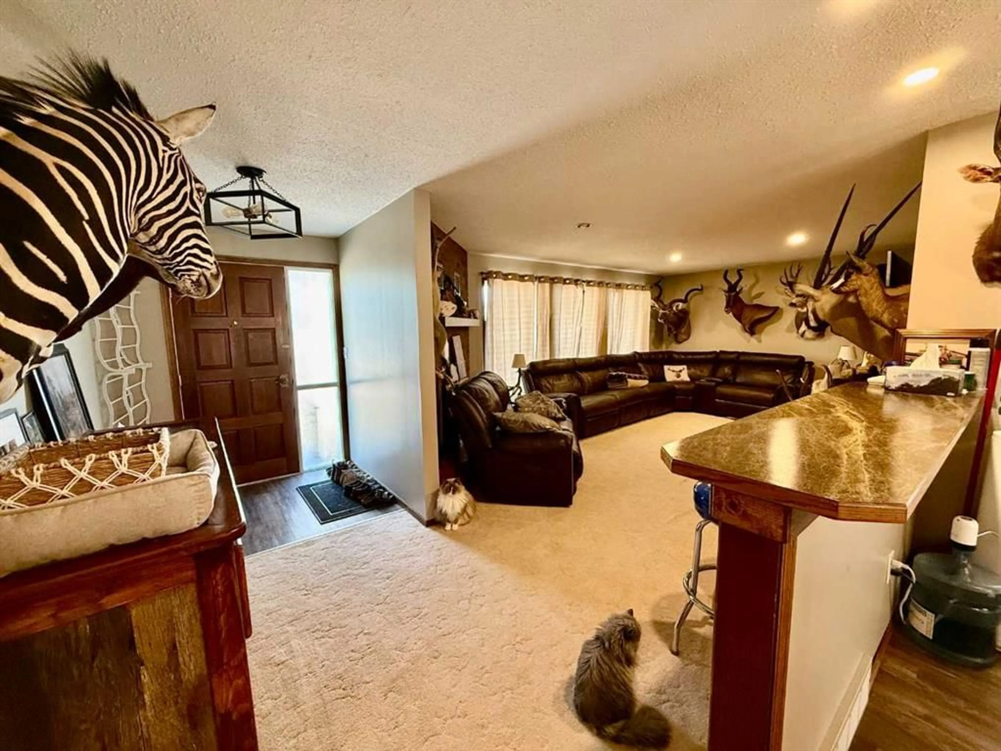4219 54 Ave, Provost, Alberta T0B3S0
Contact us about this property
Highlights
Estimated valueThis is the price Wahi expects this property to sell for.
The calculation is powered by our Instant Home Value Estimate, which uses current market and property price trends to estimate your home’s value with a 90% accuracy rate.Not available
Price/Sqft$230/sqft
Monthly cost
Open Calculator
Description
Discover this spacious 1,500 sq ft gem, offering an ideal blend of comfort, functionality, and convenience. With 5 bedrooms and 4 bathrooms, this home is designed for growing families or those who love to host, providing ample space for everyone to unwind and thrive. Step inside to find two expansive living rooms that serve as the heart of the home – one perfect for cozy family nights and the other ideal for larger gatherings. The main level flows seamlessly, while the fully finished basement adds even more versatility with a dedicated office or computer room, ensuring a quiet workspace for remote professionals or students. Downstairs, you'll love the wet bar and generous entertainment area, complete with tons of room for game nights, movie marathons, or cocktail parties with friends. Practicality meets style with an attached garage that includes a clever dog door leading directly to the backyard – a thoughtful touch for pet owners. A generous-size backyard is fully fenced, creating a safe and private oasis for kids, pets, or outdoor barbecues. Situated on a desirable corner lot in a great neighbourhood, this property is just moments away from the arena and schools, making daily commutes and family activities a breeze. Whether you're seeking a forever home or a place to create lasting memories, this property checks all the boxes!
Property Details
Interior
Features
Main Floor
Living Room
19`11" x 13`0"Entrance
5`10" x 5`10"Dining Room
11`6" x 13`2"Kitchen
10`3" x 13`2"Exterior
Features
Parking
Garage spaces 2
Garage type -
Other parking spaces 1
Total parking spaces 3
Property History
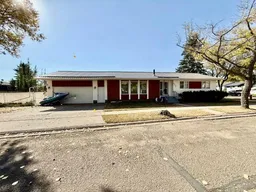 31
31
