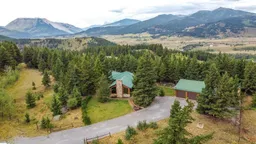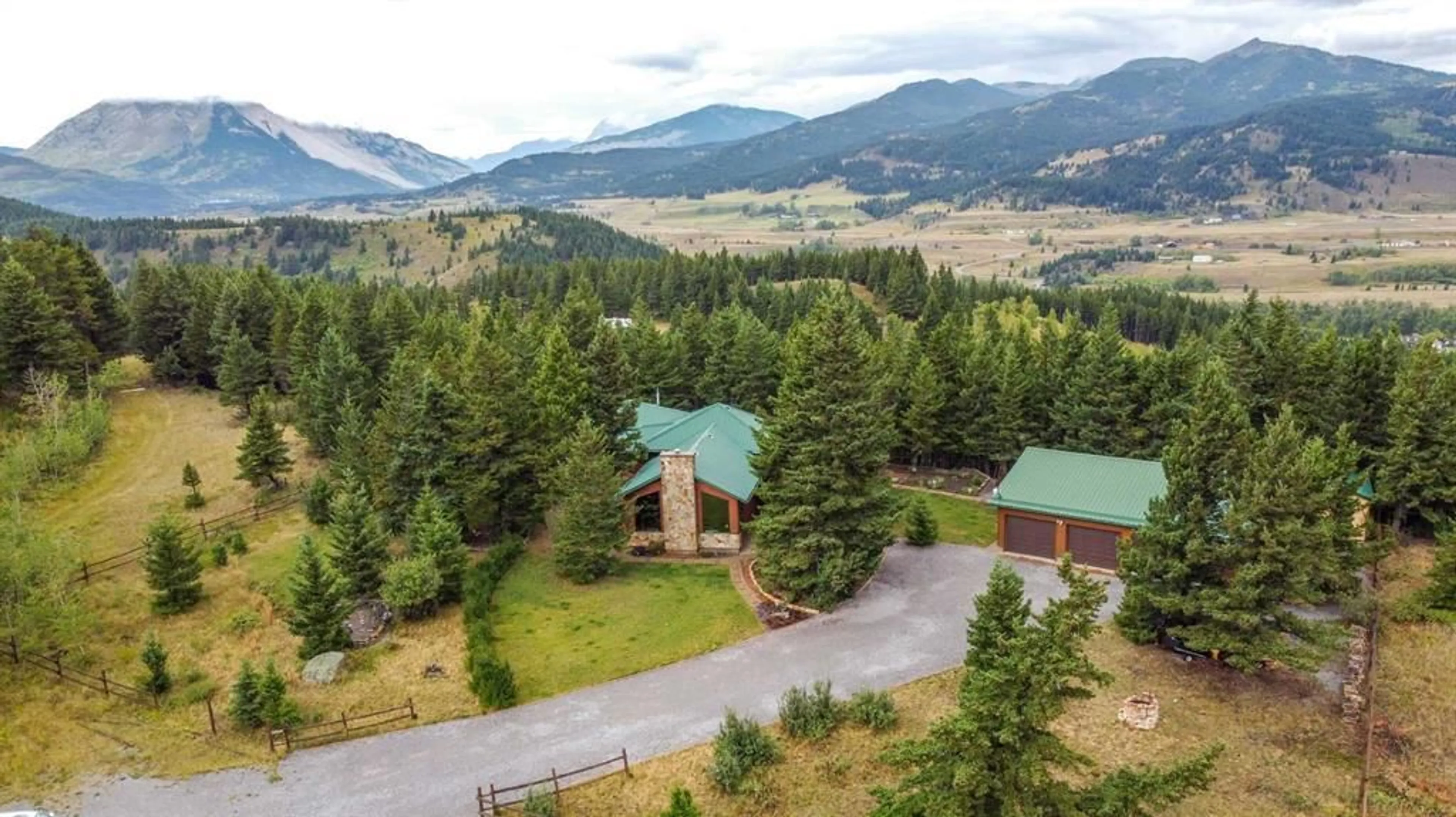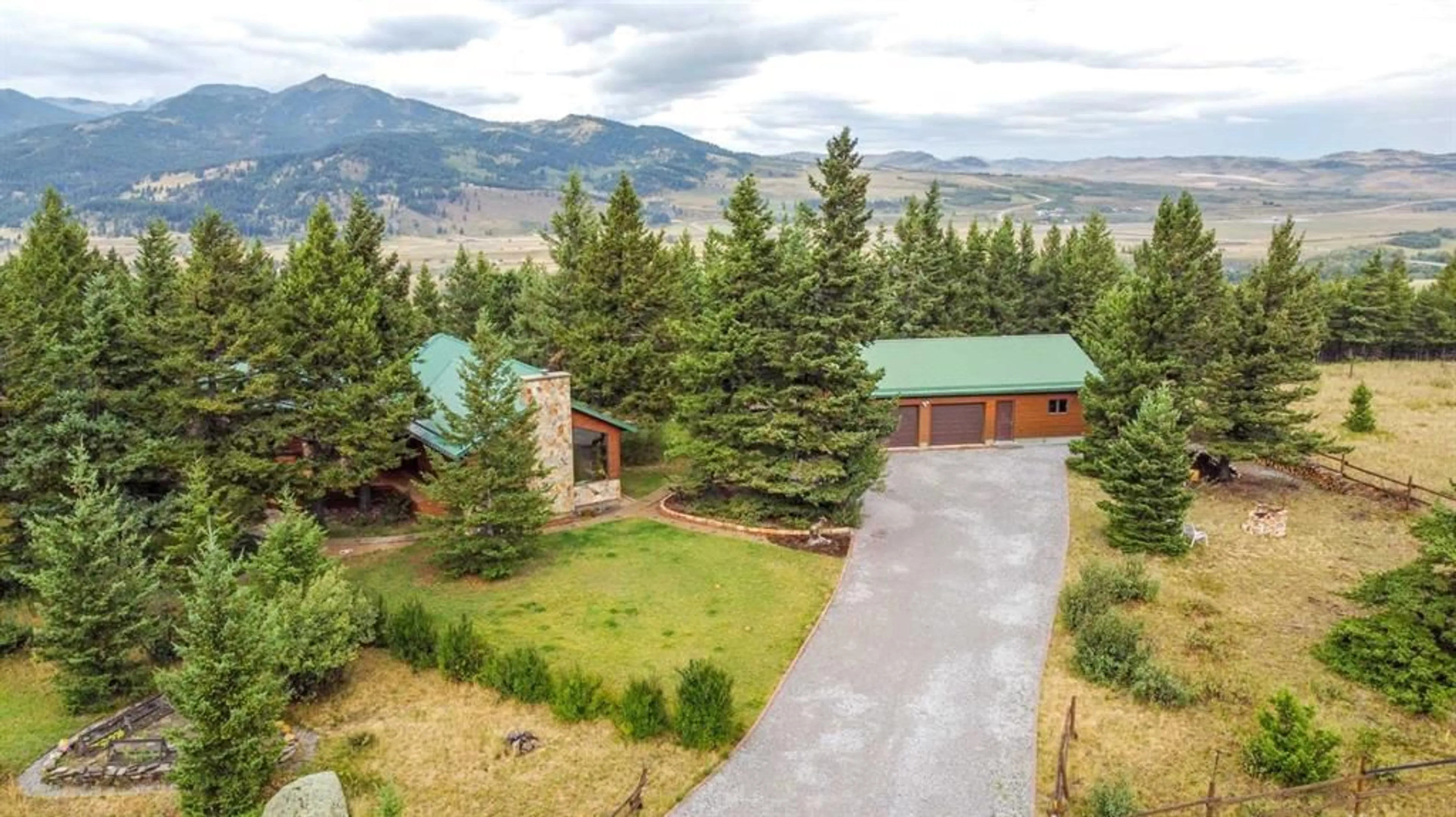Township Rd. 71-A, Rural Pincher Creek No. 9, M.D. of, Alberta T0K1W0
Contact us about this property
Highlights
Estimated ValueThis is the price Wahi expects this property to sell for.
The calculation is powered by our Instant Home Value Estimate, which uses current market and property price trends to estimate your home’s value with a 90% accuracy rate.Not available
Price/Sqft$284/sqft
Days On Market240 days
Est. Mortgage$2,143/mth
Tax Amount ()-
Description
Welcome to Peace and Serenity and a massive Mountain playground at this .68 acre property with a gorgeous, solidly built Wood and Stone home; with a Huge detached Double car Garage and attached Workshop. This property has 2 water wells, both which tap into a pure aquifer. One well is connected to the home and the other is extra for the yard and garden. The home welcomes you to an open concept Kitchen and Living room, and is cozily warmed with in-floor heat, forced air, and a fireplace. There is on demand hot water, and strong water pressure, so enjoy a spa like experience when you shower! The Kitchen is spacious with an island with a built in Gas Range, and the Living Room is open with a Stone, wood burning, Fireplace, surrounded by windows that allow the peaceful outdoor treed setting to filter into the home. There are 2 bedrooms, and the Master bedroom has lovely surround windows, and also has access to the Front porch where you can enjoy the views of Byron Hill. This Mountain is climbable right from your front door, and there are kilometers of trails to walk, quad, snowshoe, or ski, in the surrounding area. This property is Leasehold ownership, with 50 years left on the lease, and 25 years is already paid for. The owners paid 26K for 50 years of lease, and have lived out 25 years of their 75 year lease. The home is move in ready, with a brand new on demand hot water and in-floor heating system. The home is also equipt with a backup generator. In addition to the wells, there a cistern in place to catch rain water for the spring, summer, and fall. There is lots of space for gardens and there are a plethora of wild saskatoons to enjoy during the glorious Summer season. This kind of lifestyle is one of dreams. (id:39198)
Property Details
Interior
Features
Main level Floor
Dining room
7.50 ft x 12.17 ftFoyer
15.50 ft x 15.58 ftKitchen
13.17 ft x 22.25 ftLaundry room
12.67 ft x 4.50 ftExterior
Features
Parking
Garage spaces 2
Garage type Detached Garage
Other parking spaces 0
Total parking spaces 2
Property History
 50
50



