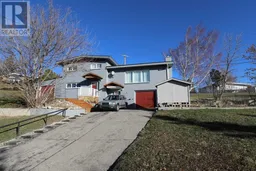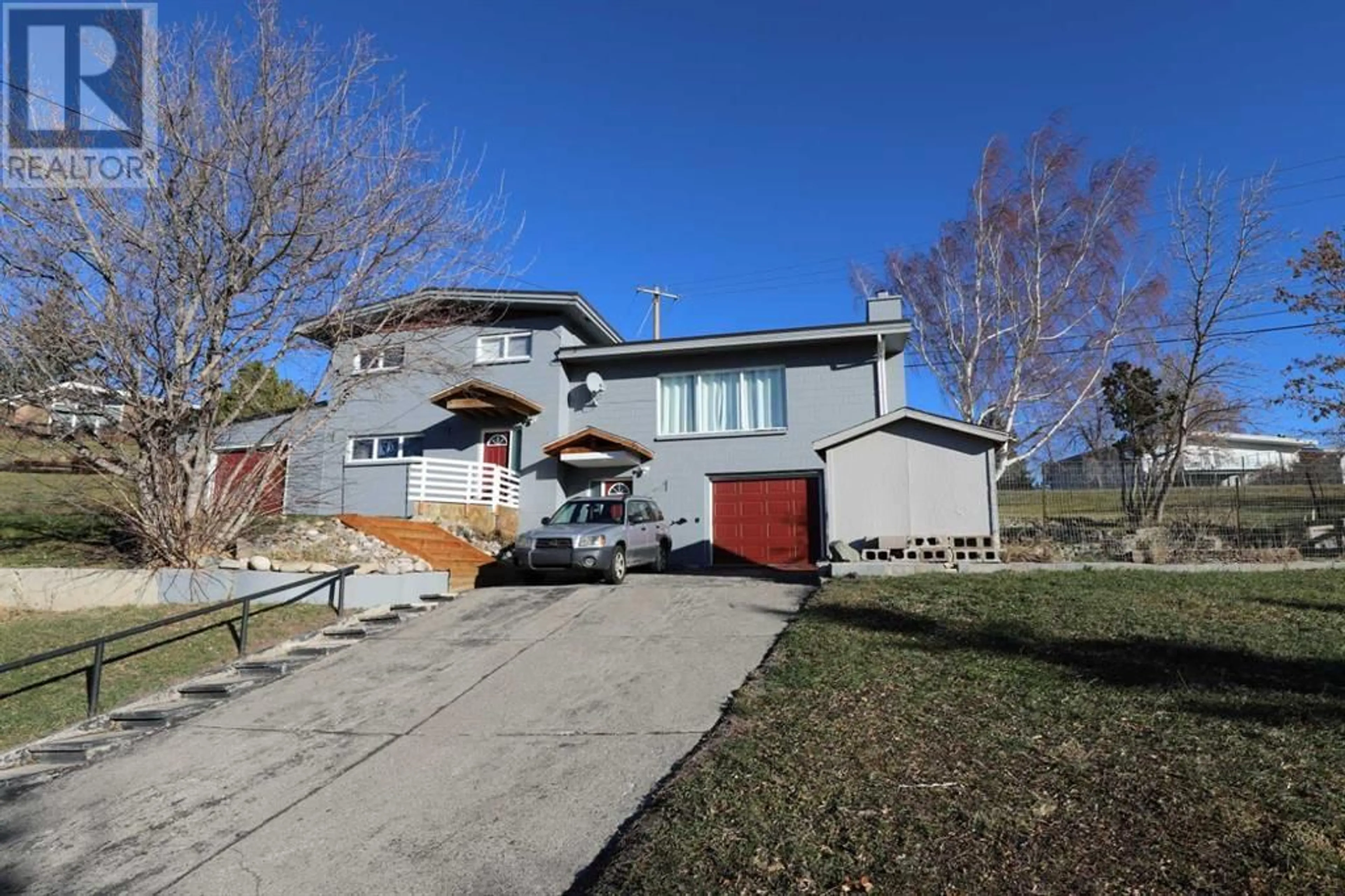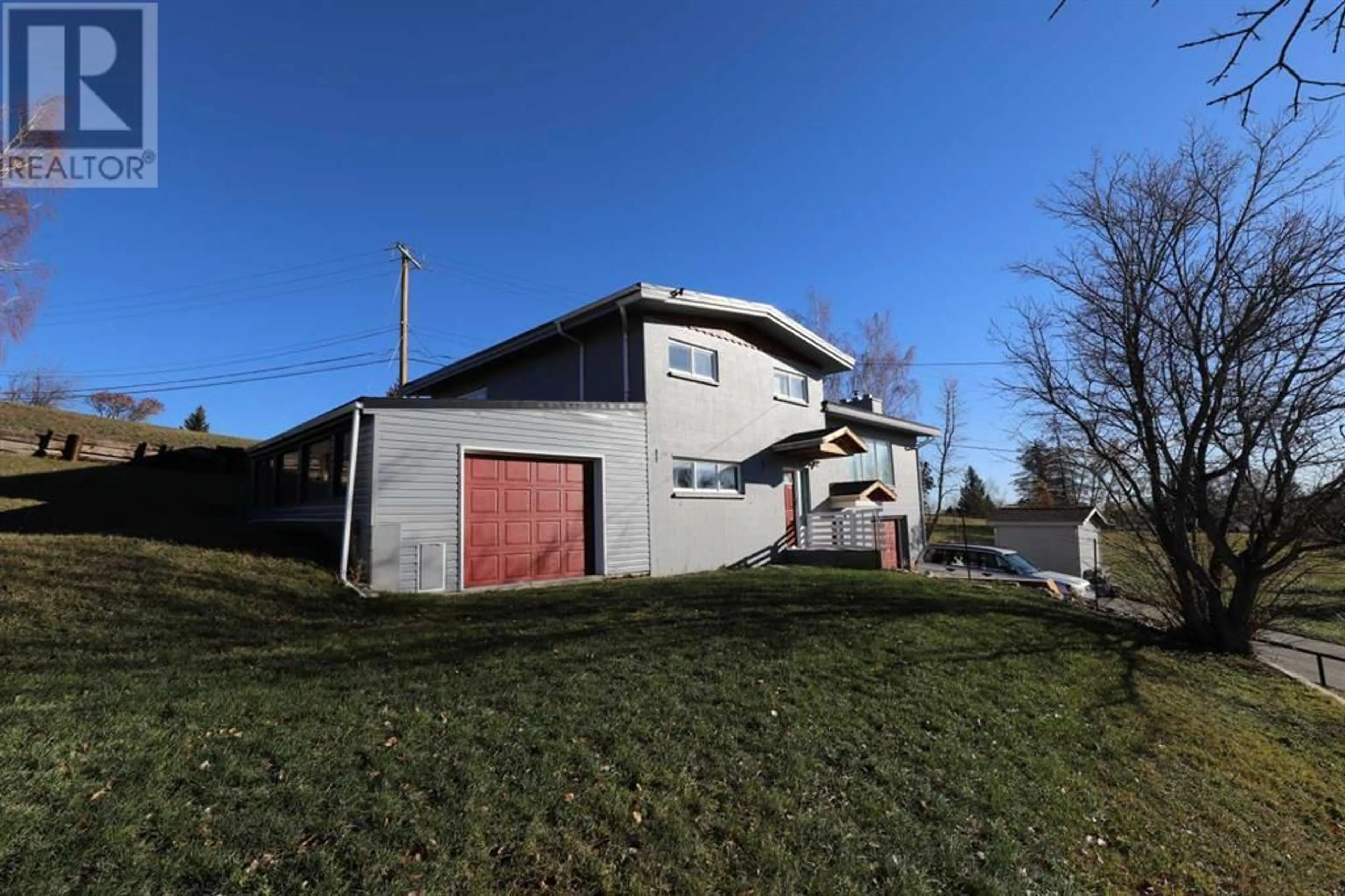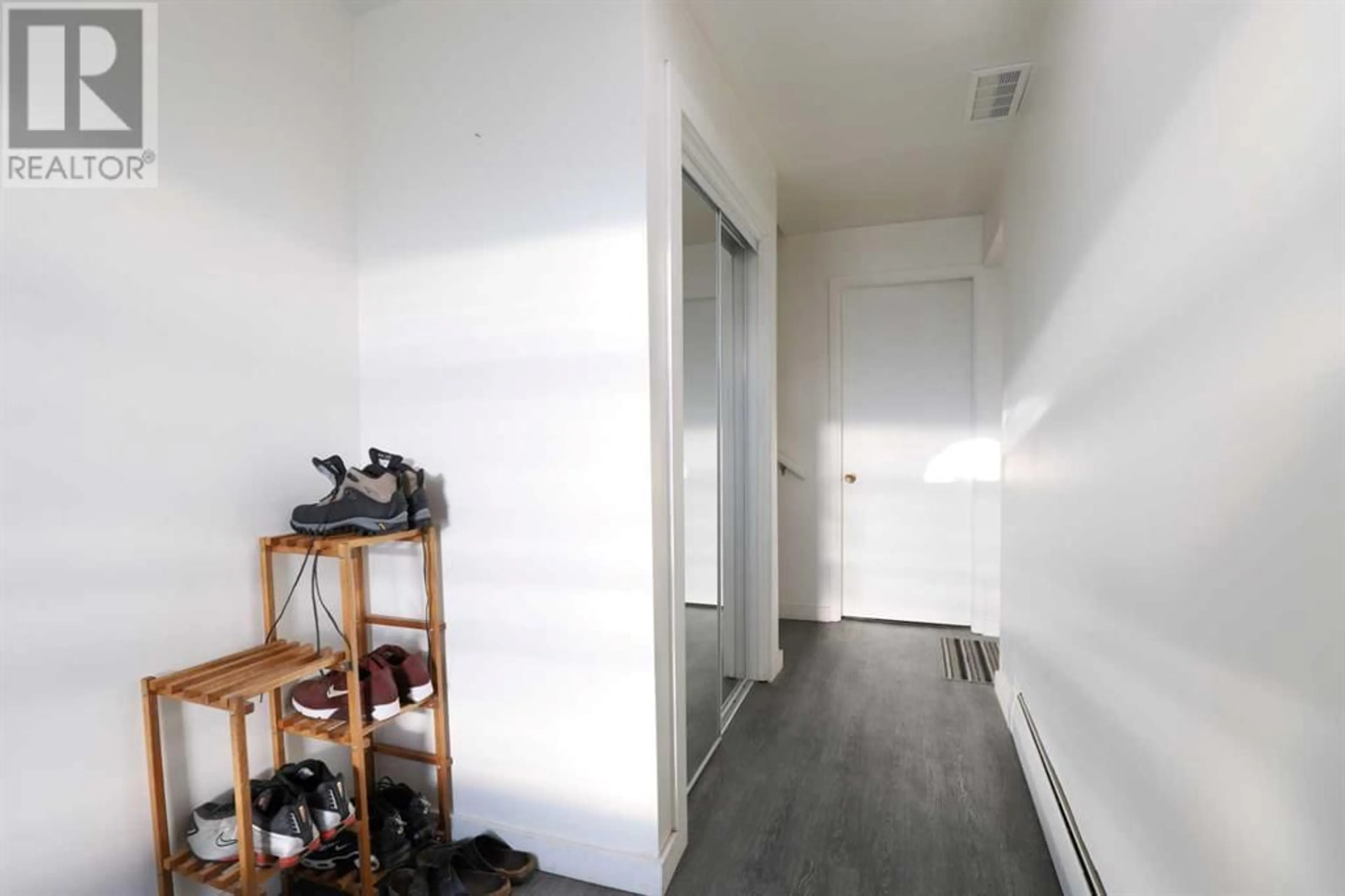771 Dundas Street, Pincher Creek, Alberta T0K1W0
Contact us about this property
Highlights
Estimated ValueThis is the price Wahi expects this property to sell for.
The calculation is powered by our Instant Home Value Estimate, which uses current market and property price trends to estimate your home’s value with a 90% accuracy rate.Not available
Price/Sqft$285/sqft
Days On Market21 days
Est. Mortgage$1,868/mth
Tax Amount ()-
Description
Four level split design with plenty of room! This 4 bedroom, 2.5 bath home has a total square footage with the lower level of 2382 square feet of actual living space. The home sits on a large lot with lots of potential for a great yard for kids to run free! Recent renovations have improved the functionality of this home by opening up the kitchen, dining area and living room. The large brand new living room picture window faces South for both great light and views. The kitchen has new granite countertops, stainless steel appliances, modern backsplash and a walk in pantry. Laminate floors throughout this area for easy care. The good size living room boasts a wood burning stove insert. The upper level houses the 3 bedrooms including a large master with walk in closet and 2 piece ensuite. The main 4 piece bath has been recently upgraded as well. A nice wide staircase brings you to the lower level which houses a family room that opens up to a 3 season sun room/playroom for the kids. Also on this level is the 4th bedroom, laundry and a 3 piece bath. This home has the potential to be suited if desired. The lowest level is home to the foyer, single attached garage, utility room and walk out basement entry. (id:39198)
Property Details
Interior
Features
Second level Floor
Other
17.17 ft x 5.25 ftFamily room
15.83 ft x 13.08 ftBedroom
11.58 ft x 9.33 ft3pc Bathroom
7.83 ft x 5.17 ftExterior
Features
Parking
Garage spaces 3
Garage type -
Other parking spaces 0
Total parking spaces 3
Property History
 50
50




