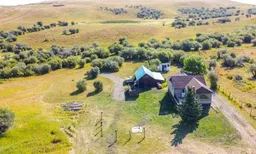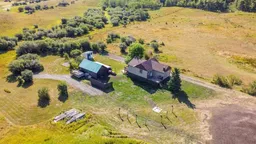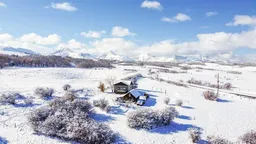Terminated
•
•
•
•
Contact us about this property
Highlights
Estimated valueThis is the price Wahi expects this property to sell for.
The calculation is powered by our Instant Home Value Estimate, which uses current market and property price trends to estimate your home’s value with a 90% accuracy rate.Login to view
Price/SqftLogin to view
Monthly cost
Open Calculator
Description
Signup or login to view
Property Details
Signup or login to view
Interior
Signup or login to view
Features
Heating: Baseboard,Electric,Fireplace Insert
Basement: Crawl Space,Partial,Separate/Exterior Entry
Exterior
Signup or login to view
Features
Patio: Deck,Rear Porch
Property History
Sep 30, 2025
Expired
Stayed 81 days on market 43Listing by pillar 9®
43Listing by pillar 9®
 43
43Login required
Sold
$•••,•••
Login required
Listed
$•••,•••
Stayed --136 days on market Listing by pillar 9®
Listing by pillar 9®

Login required
Terminated
Login required
Listed
$•••,•••
Stayed --144 days on market Listing by pillar 9®
Listing by pillar 9®

Property listed by Grassroots Realty Group, Brokerage

Interested in this property?Get in touch to get the inside scoop.


