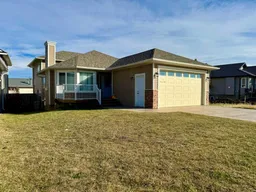This beautiful four bedroom, three bathroom home with a WALKOUT basement and DOUBLE GARAGE features the ULTIMATE floor plan, and over 1800sf of living space! With living, dining and kitchen on the main level, three bedrooms and two full baths on the upper level and a lower level WALK-OUT with a huge flex space, a fourth bedroom, a half bath there is room for everyone in your family! The open plan living, dining, kitchen area features sky-high vaulted ceilings, loads of windows on THREE sides, including a big, west facing bay window in the living room. You’ll be cozy warm all winter long with your gas fireplace! The bright and sunny south facing kitchen and dining room, features a classic u-shaped kitchen, loads of counter top and cupboard space, plus a room for a huge table for your family to gather around. Upstairs you’ll find your primary bedroom, complete with ensuite and lots of closet space. There’s also two bedrooms for the kiddos and their own bathroom to share. The lower level walk out is perfect for summer days and nights. Here you’ll enjoy your back yard all year long, including your fire pit with stamped concrete pathway and sitting area. There’s also a patio and deck area, wired for a hot tub and ready for you to create your backyard oasis. There’s even room in the yard for your RV or an above ground pool, with a gate to the back alley! Front of house you’ll find your 18 x 21 double attached garage, with ample room for parking, toys, a workshop or just storage. It’s even already wired for your electric vehicle. Poised at the threshold of the magnificent Rocky Mountains in the SW corner of Alberta, this property is just 35 minutes from Castle Mountain Ski Resort, and 40 minutes from Waterton Park. Just think of all the adventures you can have in this part of the province, all year long! If this sweet property sounds like home to you, reach out to your favourite REALTOR® and book a showing today!
Inclusions: Central Air Conditioner,Dishwasher,Microwave Hood Fan,Refrigerator,Stove(s),Washer/Dryer,Water Softener,Window Coverings
 50
50


