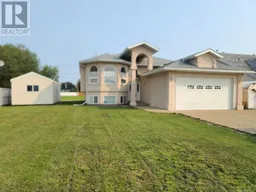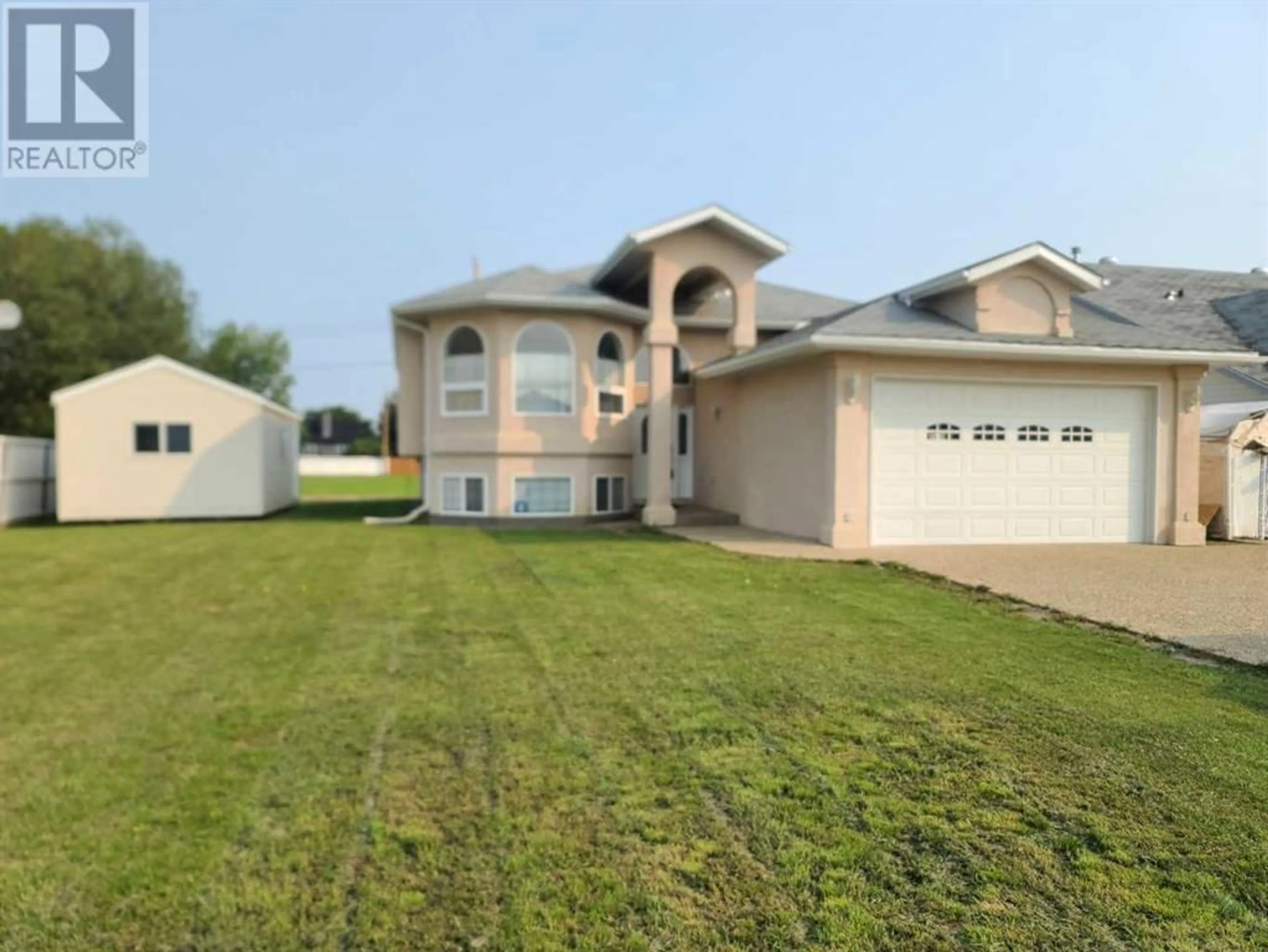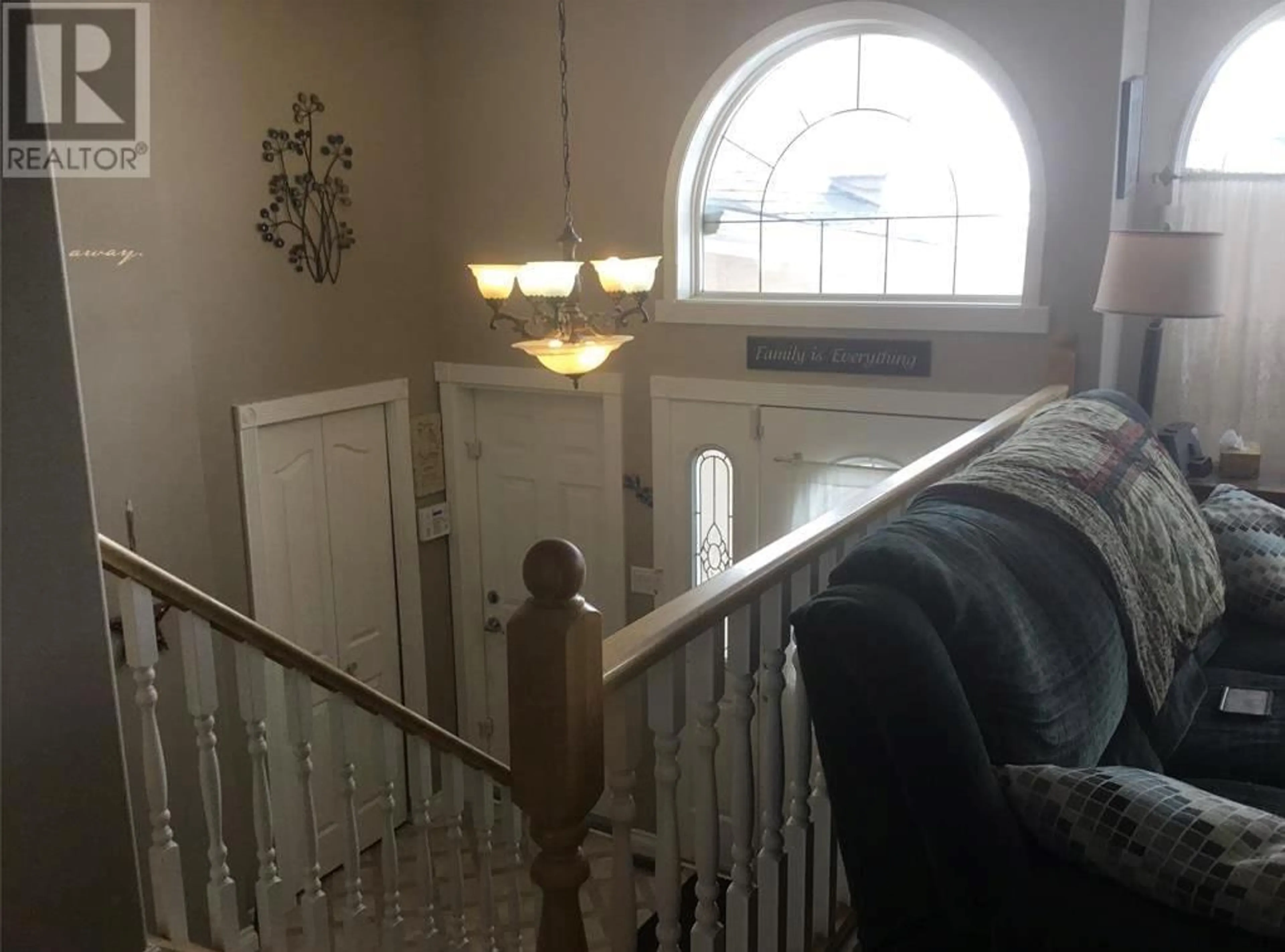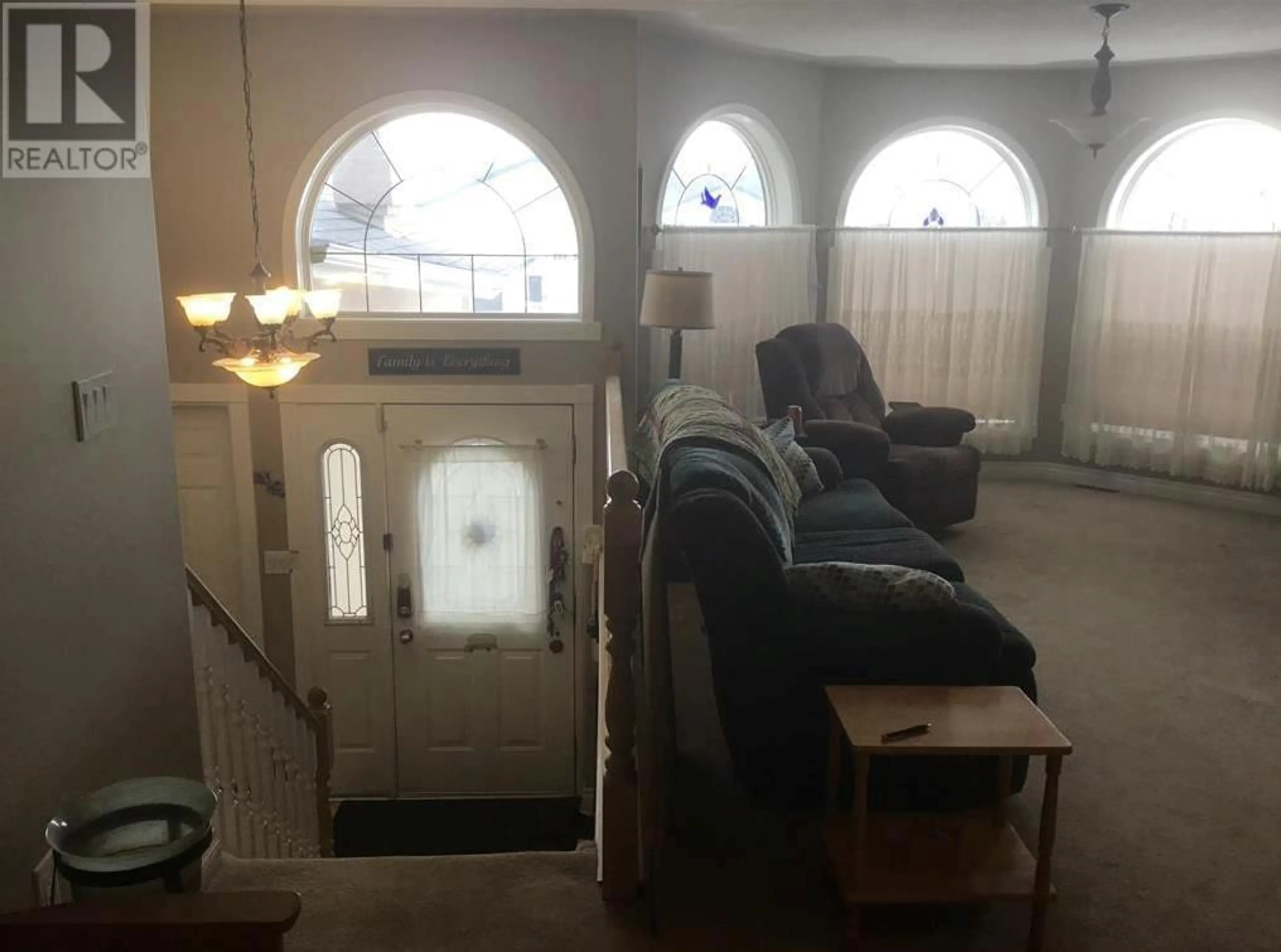5510 45 Avenue, Grimshaw, Alberta T0H1W0
Contact us about this property
Highlights
Estimated ValueThis is the price Wahi expects this property to sell for.
The calculation is powered by our Instant Home Value Estimate, which uses current market and property price trends to estimate your home’s value with a 90% accuracy rate.Not available
Price/Sqft$247/sqft
Days On Market354 days
Est. Mortgage$1,578/mth
Tax Amount ()-
Description
JUST REDUCED AND THE SELLER WANTS IT SOLD! Space is the theme here and you will not be disappointed with all of the room offered inside and out with this great Grimshaw home located just steps from a big park! This 1,483 sq ft home plus finished basement boasts 5 bedrooms and 3 full 4pc bathrooms. The main level features a spacious entry, a large living room with gas fireplace, a kitchen with ample cabinets and counter space, large pantry and big kitchen island with a handy breakfast bar. There are also doors off the kitchen taking you to the roomy back deck-the perfect place for a BBQ and friends and family meal! The primary bedroom is complete with an 4pc ensuite bath and a walk-in closet. The other two bedrooms upstairs are also generous in size. The basement is fully finished with 2 additional big bedrooms, a huge family room, laundry room, utility room, and 4pc bathroom, all with plenty of natural light from the large windows. A double attached garage is included in this complete package along with a double lot, back alley access for ease of parking and so much more. It is hard to find a house today that offers up the size you will get here. There isn't a small room in the house and that is something you are sure to appreciate especially after look at other homes and thinking you have to settle for small bedrooms! This is a great family home in a great family neighbourhood. Come check it out today. You will be glad you did! (id:39198)
Property Details
Interior
Features
Upper Level Floor
Bedroom
11.67 ft x 10.50 ft4pc Bathroom
.00 ft x .00 ft4pc Bathroom
.00 ft x .00 ftBedroom
12.67 ft x 9.08 ftExterior
Parking
Garage spaces 5
Garage type Attached Garage
Other parking spaces 0
Total parking spaces 5
Property History
 34
34




