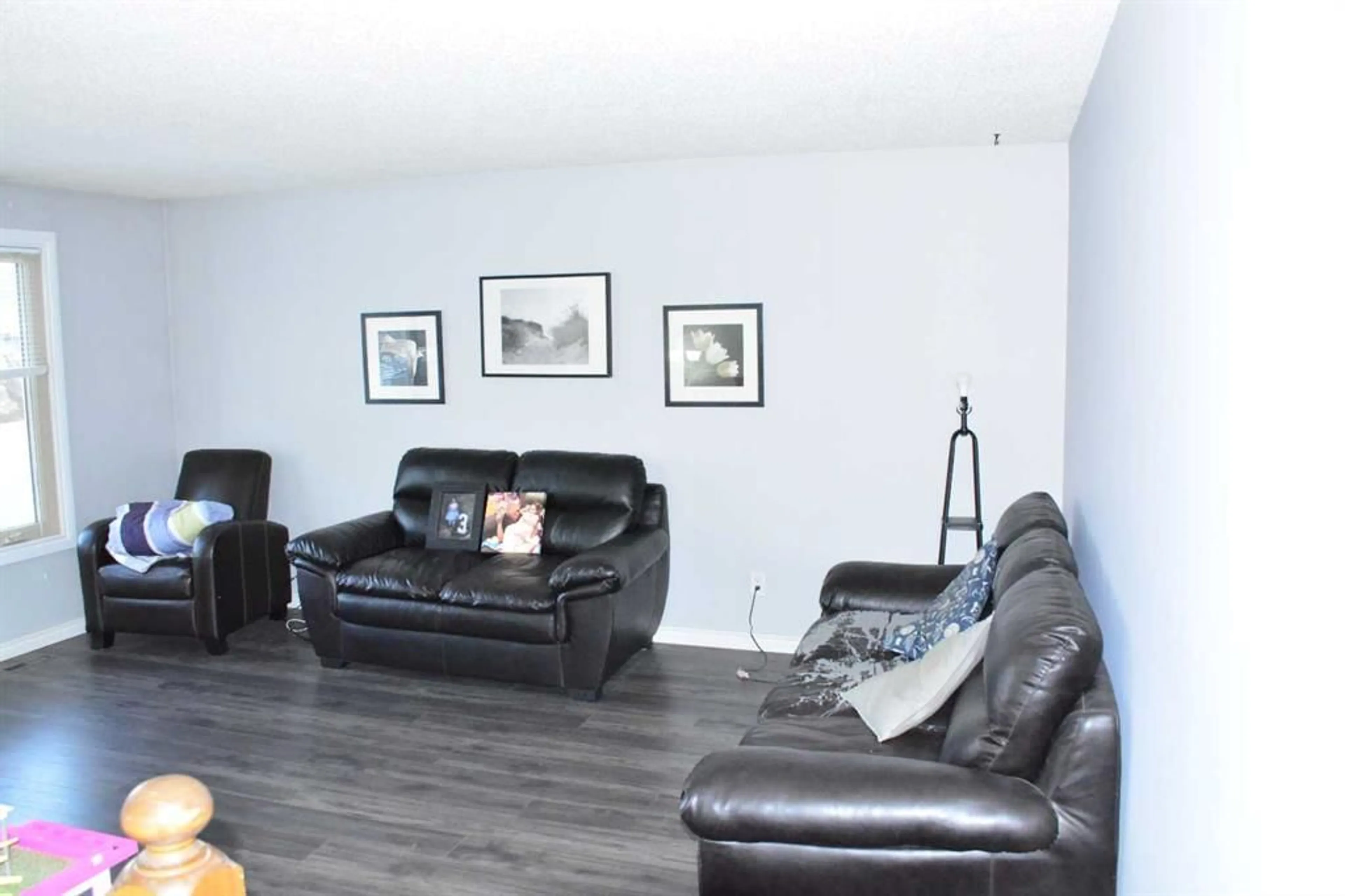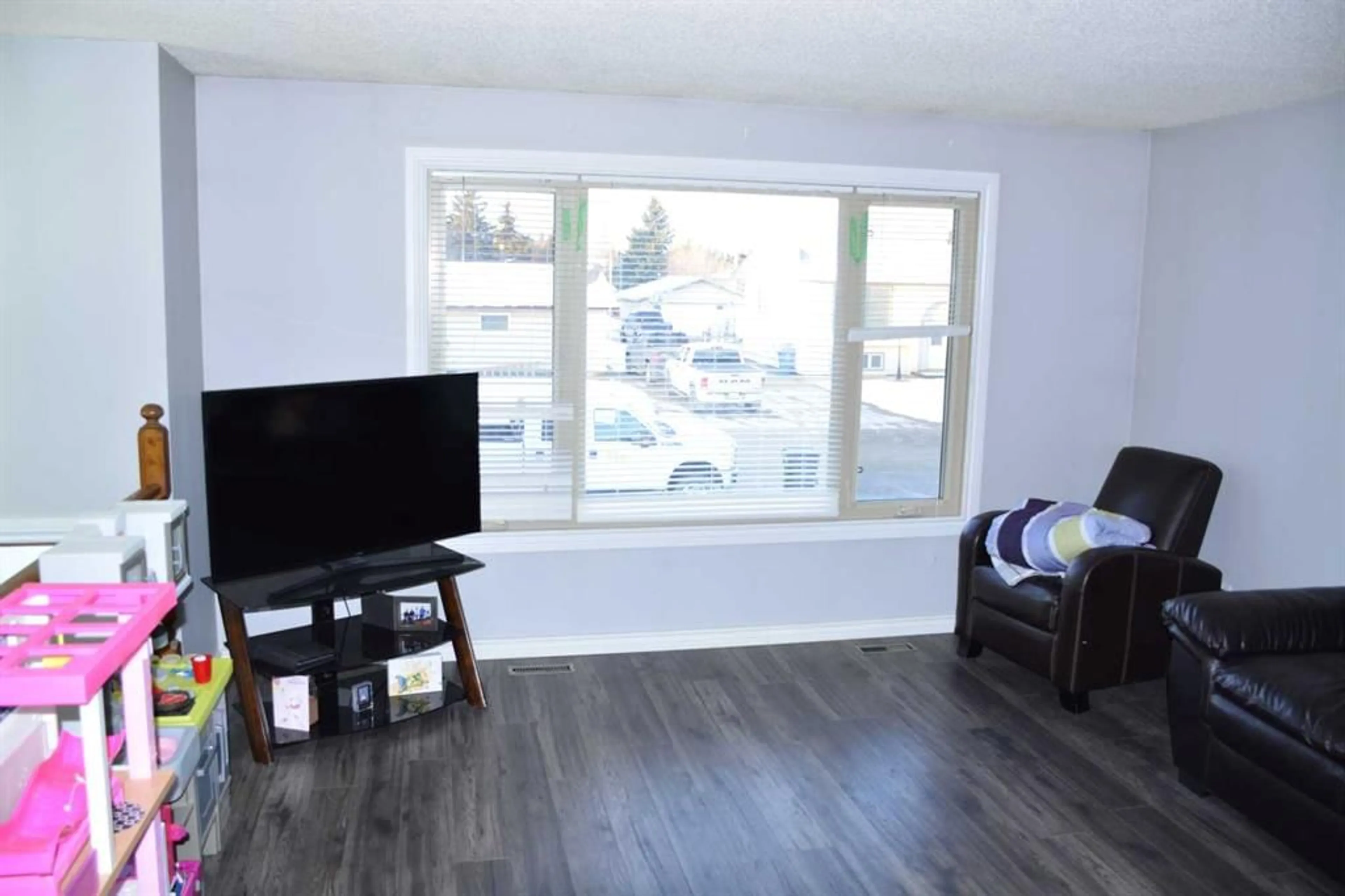5409 47 Ave, Grimshaw, Alberta T0H1W0
Contact us about this property
Highlights
Estimated valueThis is the price Wahi expects this property to sell for.
The calculation is powered by our Instant Home Value Estimate, which uses current market and property price trends to estimate your home’s value with a 90% accuracy rate.Not available
Price/Sqft$215/sqft
Monthly cost
Open Calculator
Description
Now on the market is a 1344 sq ft 5 bedroom 2 bathroom home and listed at a fantastic introductory price. With a home of this size all the rooms are generous proportions and offer all that a starting or established family would need. Large kitchen and dining area opens into the living room on the main floor - the lower level supplies 2 bedrooms, a 3 piece bathroom and a large recreational area New patio doors off the dining area to the new deck - great area for relaxing or BBQ'ing and allows you to look out to the park directly behind. The have been some modest updates over the years with some flooring, PVC windows, outside doors, deck, a new hot water tank and just this year 2024 new shingles. The finished basement area is the perfect area for the kids to take over and with a large bedroom and new bathroom - you may never see them again. The yard is fenced with back alley access to the large cold storage garage., a shed and small greenhouse - the garage isnt finished but great to keep the rain and snow off your vehicle. The sign is up!! Call today!!
Property Details
Interior
Features
Main Floor
Dining Room
10`0" x 9`0"Living Room
16`0" x 14`0"4pc Bathroom
8`0" x 7`0"Bedroom
13`0" x 8`0"Exterior
Features
Parking
Garage spaces 2
Garage type -
Other parking spaces 0
Total parking spaces 2
Property History
 18
18






