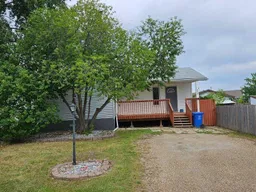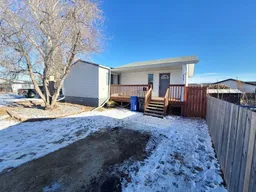Bright, Spacious & Move-In Ready – All at an Affordable Price! Fresh, bright, and ready for you to move right in! This four-bedroom, two-bathroom home checks all the boxes and offers just over 1,600 sq. ft. of comfortable living space. You’ll love the thoughtful design that combines function and flexibility — perfect for families or anyone needing extra room to spread out. This property offers the best of both worlds: a well-maintained mobile home with a large 20x20 addition for extra living space, plus you own the lot—a huge bonus that adds value and stability. The spacious addition serves as a welcoming front or back entry, complete with a super-sized closet ideal for coats, shoes, and all your everyday gear. It’s versatile enough to double as a home office, hobby space, or cozy TV room, and it opens directly onto the back deck for easy outdoor access. The main living area features a bright, open layout with a large U-shaped kitchen and adjoining dining area—perfect for family meals or entertaining. There’s also a second living room for even more space to relax and unwind. With two bedrooms and a full bathroom on one end of the home and two more bedrooms and another bathroom on the opposite end, everyone gets their own space and privacy. Outside, the fenced yard offers plenty of room to play or garden, and there’s back alley access, a handy storage shed, and space to add a garage if you wish. This property is a fantastic, affordable alternative to renting—offering the freedom and comfort of homeownership at a price that makes sense. Don’t wait to see it—this one is move-in ready and waiting for you!
Inclusions: Dishwasher,Dryer,Refrigerator,Stove(s),Washer
 19
19



