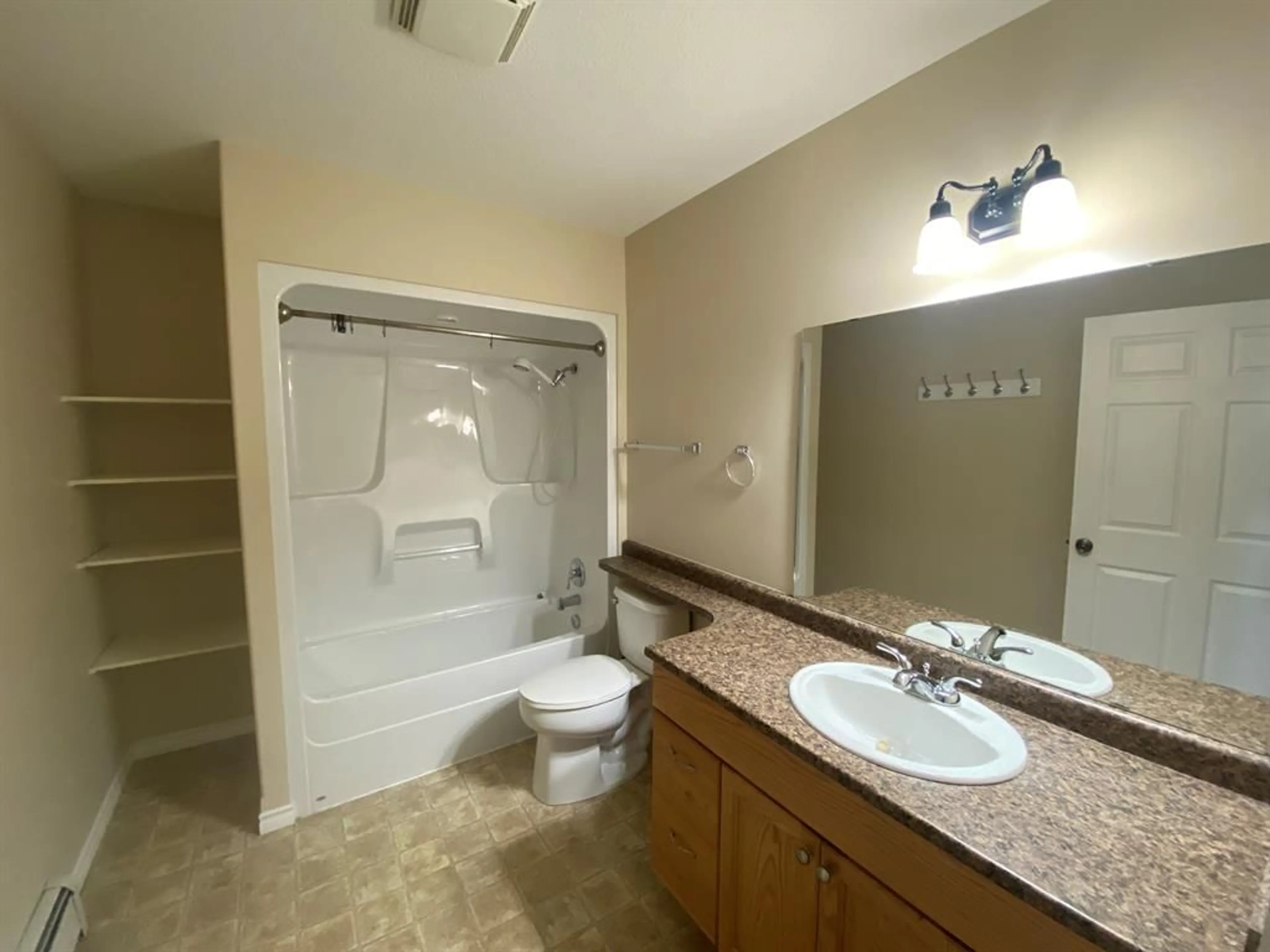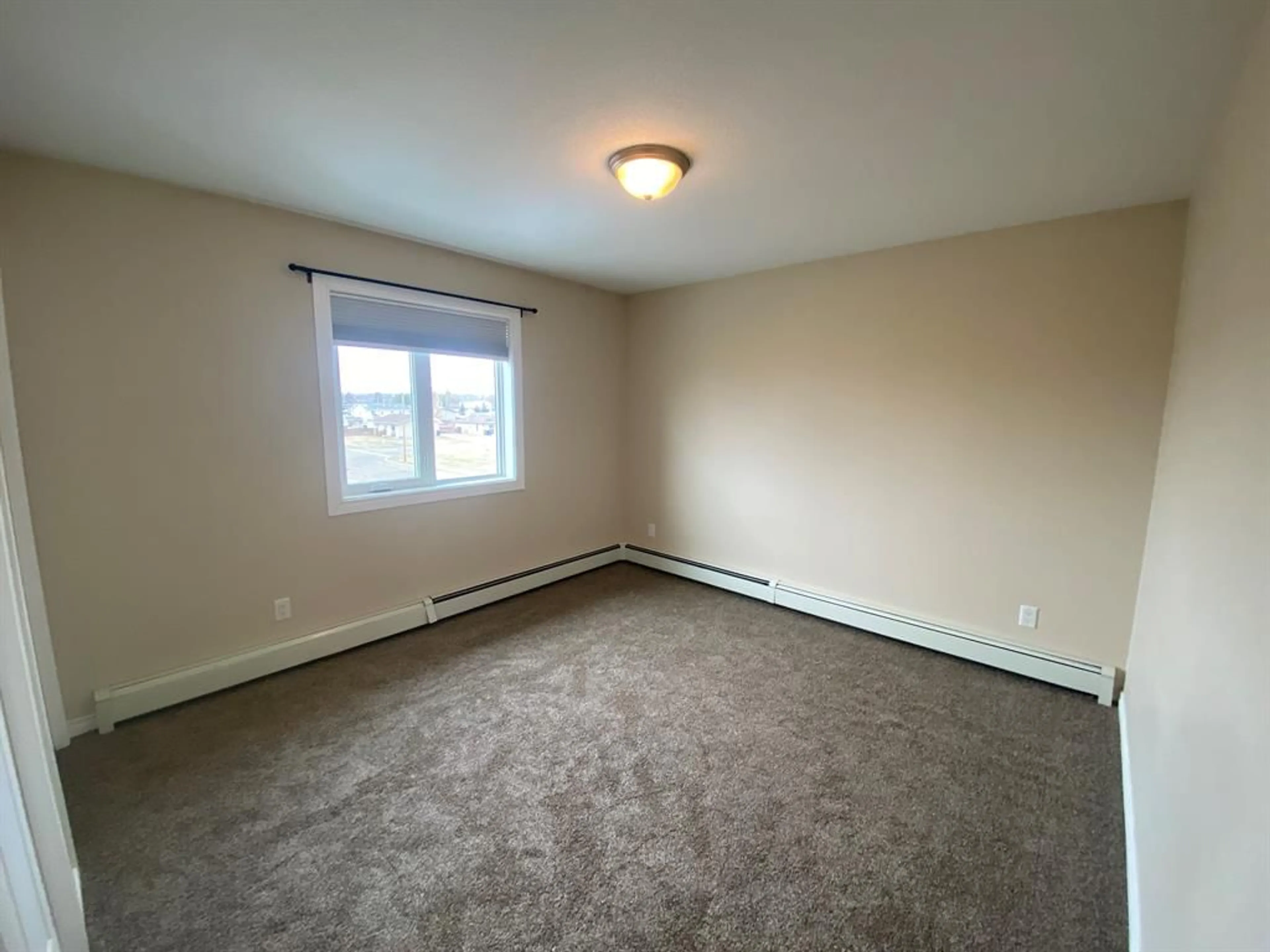5101 42 Ave #5, Grimshaw, Alberta T0H 1W0
Contact us about this property
Highlights
Estimated valueThis is the price Wahi expects this property to sell for.
The calculation is powered by our Instant Home Value Estimate, which uses current market and property price trends to estimate your home’s value with a 90% accuracy rate.Not available
Price/Sqft$174/sqft
Monthly cost
Open Calculator
Description
Easy living in this condo in Grimshaw! You will have no snow to shovel or lawn to look after! There is shared green space in a fenced yard which you have the use of and East facing patio for you to enjoy. Keep your vehicle safe, secure and out of the elements in a shared garage which comes with one assigned space. Additional parking for guests is available outside. Inside the unit you will find 2 bedrooms, one with a laundry closet, a spacious 4-piece bathroom and a nice open kitchen dining and living area. The carpet has recently been replaced in both bedrooms. This is a great option for anyone who wants to own their own home but doesn't want all the work and expense that comes with exterior maintenance. 360 virtual tour is now available in the media section, floor plans are now available in photos section.
Property Details
Interior
Features
Main Floor
Living Room
13`10" x 16`2"4pc Bathroom
10`4" x 7`0"Bedroom
11`4" x 13`11"Bedroom
11`4" x 10`4"Exterior
Features
Parking
Garage spaces 1
Garage type -
Other parking spaces 0
Total parking spaces 1
Condo Details
Amenities
Other
Inclusions
Property History
 10
10





