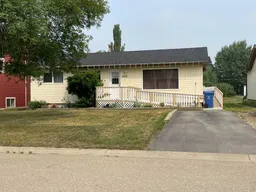Comfort and Accessibility for the Whole Family! Experience comfort and accessibility in this welcoming four-bedroom bungalow, thoughtfully designed for easy living. Ramps are installed at both the primary entrances and at the backyard, providing effortless access for everyone throughout the home. Main Level Features: Kitchen: Eat-in design with ample cupboards and a pantry, making it ideal for preparing meals and hosting family gatherings; Living Room: A bright and comfortable area, perfect for relaxation or entertaining guests; Bedrooms: Three bedrooms are located on the main level. Laundry facilities can be conveniently relocated to the upstairs if desired; A full bath is situated on the main floor for easy access and LED lighting. Basement Amenities: Laundry area; Three-quarter bath: Utility and storage rooms for organizational needs; Two additional flex rooms suitable for guests or hobbies; Office or craft space designed for remote work or creative projects; Den offering extra living or recreational space. Outdoor Highlights: The expansive yard, measuring approximately 50 ft. by 201 ft., offers a wealth of space for recreation and relaxation; Rear deck; Dog kennel was utilized as a garden area; Garden shed (2023, 14 ft. x 12 ft.) for extra storage; Chain link fencing for security and privacy; Three-inch asphalt rear parking area with capacity for six vehicles, plus additional front parking; Spacious garage (24 ft. x 28 ft.) and a Garbage stand for convenience. Recent Updates: 2012: Most windows replaced; weeping tile installed; new carpet and linoleum upstairs; new fridge and stove; 2013: High-efficiency furnace with condensation pump; hot water tank installed; 2014: Large double gate for east side access added; 2021: Three-inch asphalt installed on both driveways; 2022: House, garage, and garbage stand shingled (30-year warranty); new overhead garage door; dog run added; 2023: Hot tub added; deck and ramps painted; electrical work completed; 2024: Living room window replaced with a double pane; 2025: New eaves installed. Negotiable Items: 2023 SaluSpa hot tub and the Portable swimming pool. The average monthly combined cost for power and gas: $280.00. With a history of thoughtful updates and regular maintenance, this property provides both comfort and peace of mind. Features and efficient systems ensuring you’ll enjoy all the benefits by adding your personal touch on this well cared-for home in a welcoming neighborhood. Request a personal viewing with your Favorite Realtor Today!
Inclusions: Dryer,Electric Range,Refrigerator,Washer
 45
45


