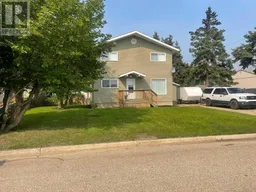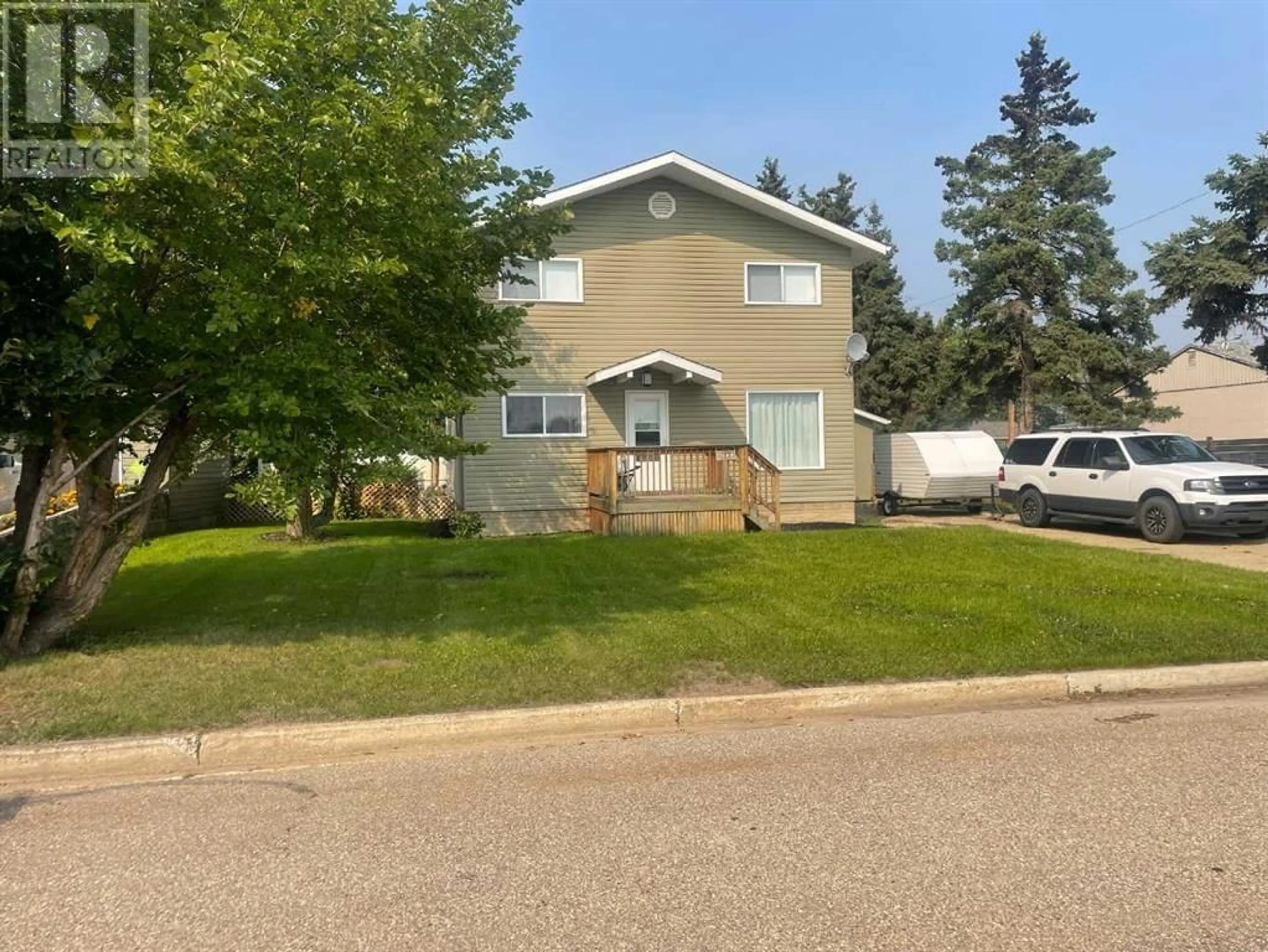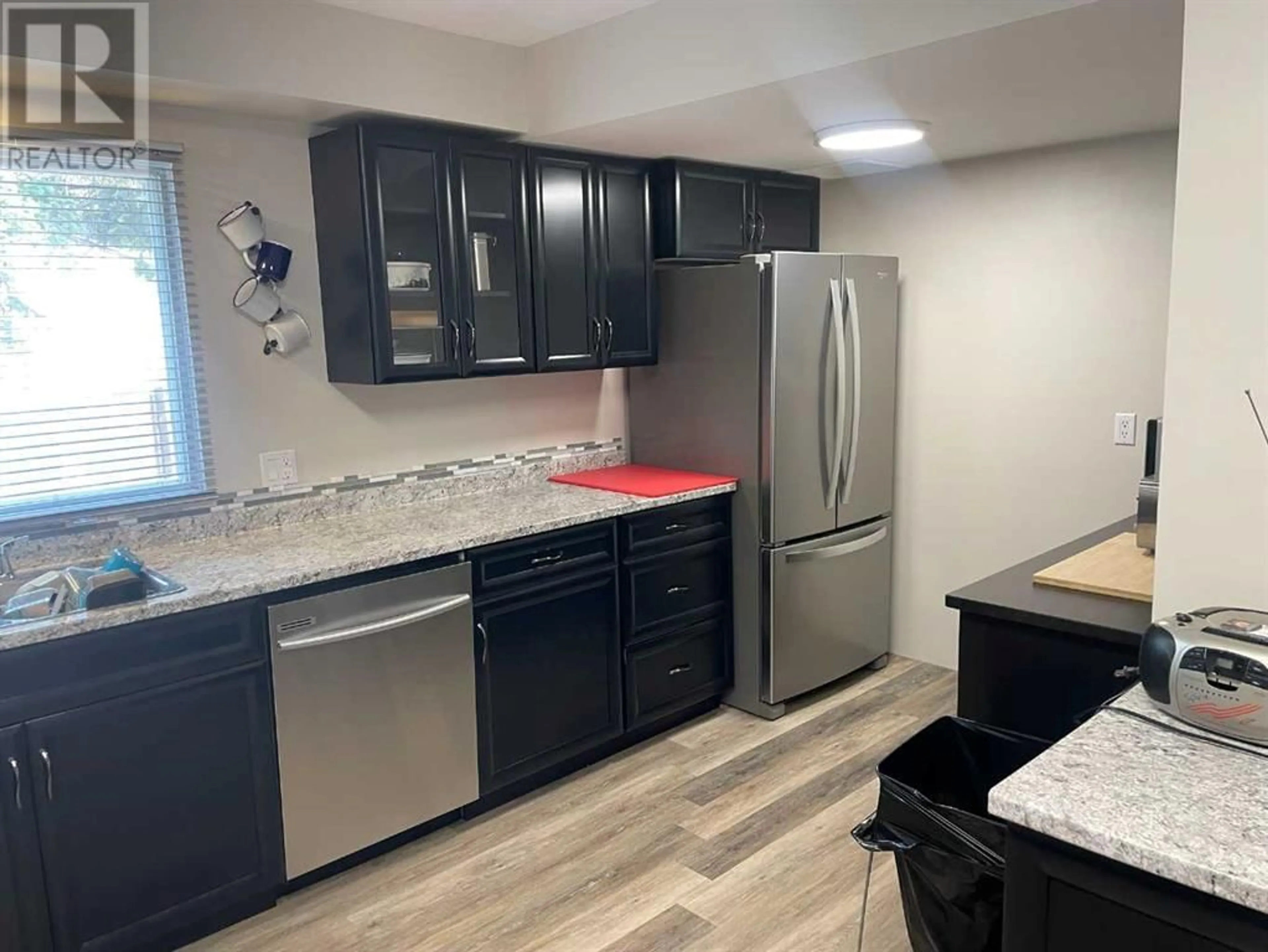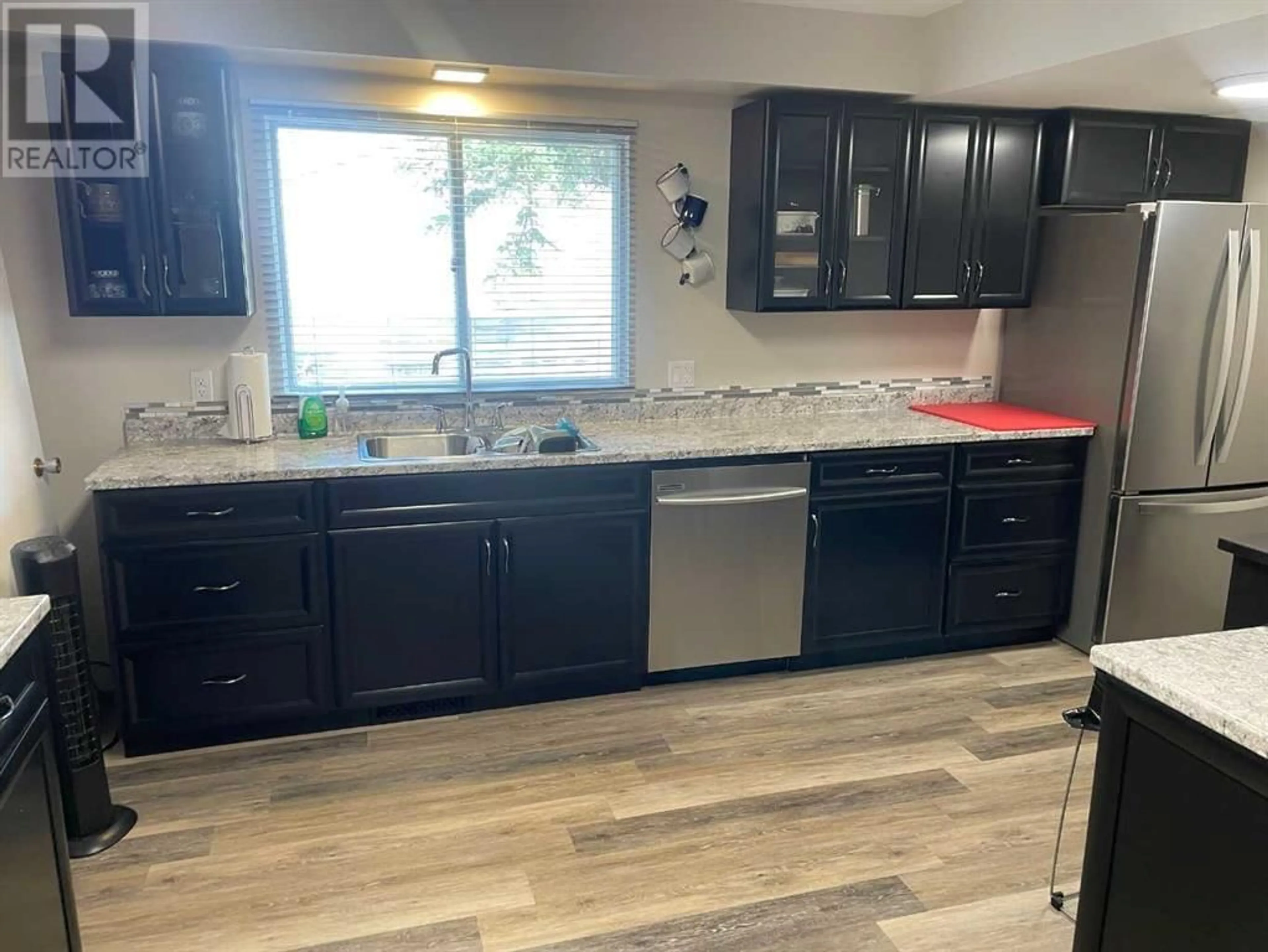4714 51 Avenue, Grimshaw, Alberta T0H1W0
Contact us about this property
Highlights
Estimated ValueThis is the price Wahi expects this property to sell for.
The calculation is powered by our Instant Home Value Estimate, which uses current market and property price trends to estimate your home’s value with a 90% accuracy rate.Not available
Price/Sqft$120/sqft
Days On Market268 days
Est. Mortgage$1,181/mth
Tax Amount ()-
Description
Looking for something unique? A home with lots of bedrooms? Then look no further than this newly listed two-story home on Grimshaw’s west side. The main level has a spacious, updated kitchen, a roomy dining room for enjoyable meals with family and friends, and plenty of space to gather in the large living room. There is also a large master bedroom with walk-in closet on this level, as well as a 2-piece bath. Upstairs you will find eight bedrooms, six of them with their own sinks, and a full bath. The basement is wide open with plenty of storage area, there is large cold room, and the laundry is located on this level. This home has been well loved with mature trees, back yard fence, a smaller shed plus a large 16’ x 10’ shed with a roll up door. This distinctive property which sits on almost two full lots, offers many possibilities as a sizeable family home, a crew house, or even possibly for someone with the dream of opening up a B & B, and you should not delay in making your appointment to view it! (id:39198)
Property Details
Interior
Features
Main level Floor
Kitchen
16.42 ft x 7.92 ftDining room
18.67 ft x 9.50 ft2pc Bathroom
6.00 ft x 3.92 ftLiving room
15.33 ft x 12.25 ftExterior
Parking
Garage spaces 3
Garage type Other
Other parking spaces 0
Total parking spaces 3
Property History
 41
41




