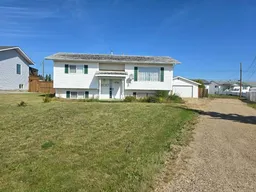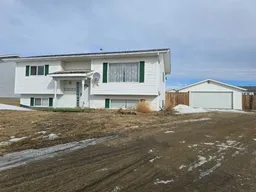Welcome to this charming and spacious bi-level home, perfectly situated right across from the park! With abundant natural light and an open, airy feel, this home is ideal for those who love both indoor comfort and outdoor beauty. Some features you will love include-An inviting layout where the upper level features bright and open living spaces, perfect for entertaining or relaxing with family. A well-appointed kitchen with ample cabinetry, counter space, and room to cook and gather is the heart of this home. A convenient screened in back 3 season room which is a great space to enjoy any time of the day! Spacious and comfortable well-lit bedrooms. A versatile lower level where you will find additional living space including a second kitchen, two of the bedrooms, a full bathroom and plenty of storage. The oversized garage with a workshop and cold room for garden vegetables: A rare find! The large garage includes an attached workshop—perfect for hobbyists, mechanics, or extra storage. Great yard with established landscaping, garden boxes and greenhouse-perfect for the outdoor enthusiast. Prime Location: Enjoy the convenience of being directly across from a park, offering beautiful views out over the fields, playground, and recreation at your doorstep. This home combines comfort, practicality, and an unbeatable location. Don’t miss your chance to make it yours—schedule a showing today!
Inclusions: Dishwasher,Dryer,Electric Stove,Refrigerator,Washer
 38
38



