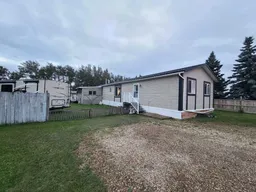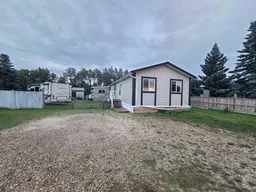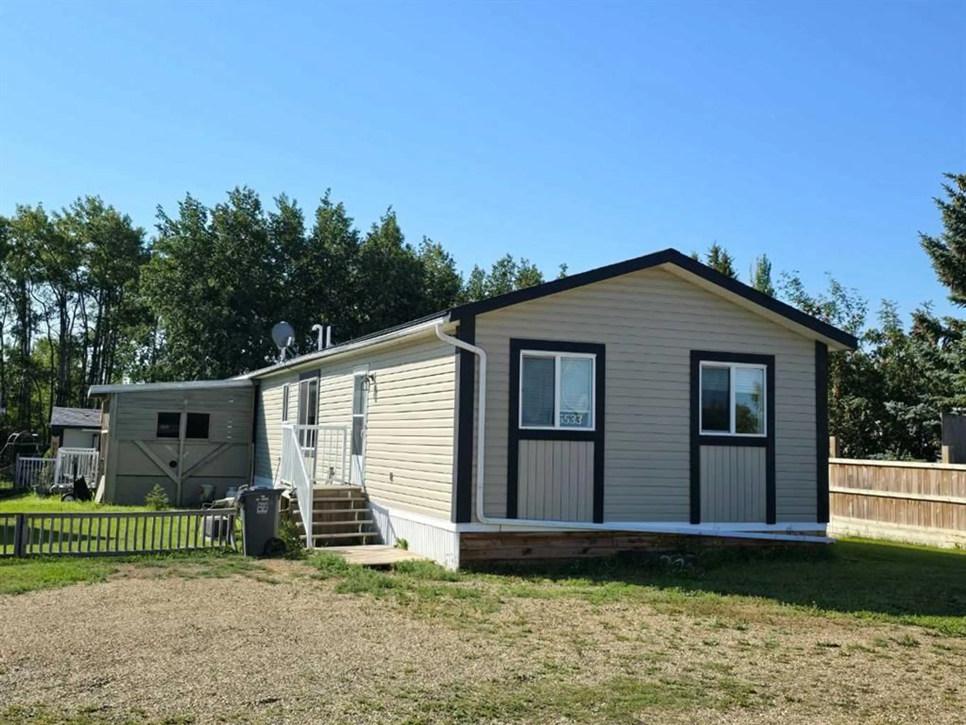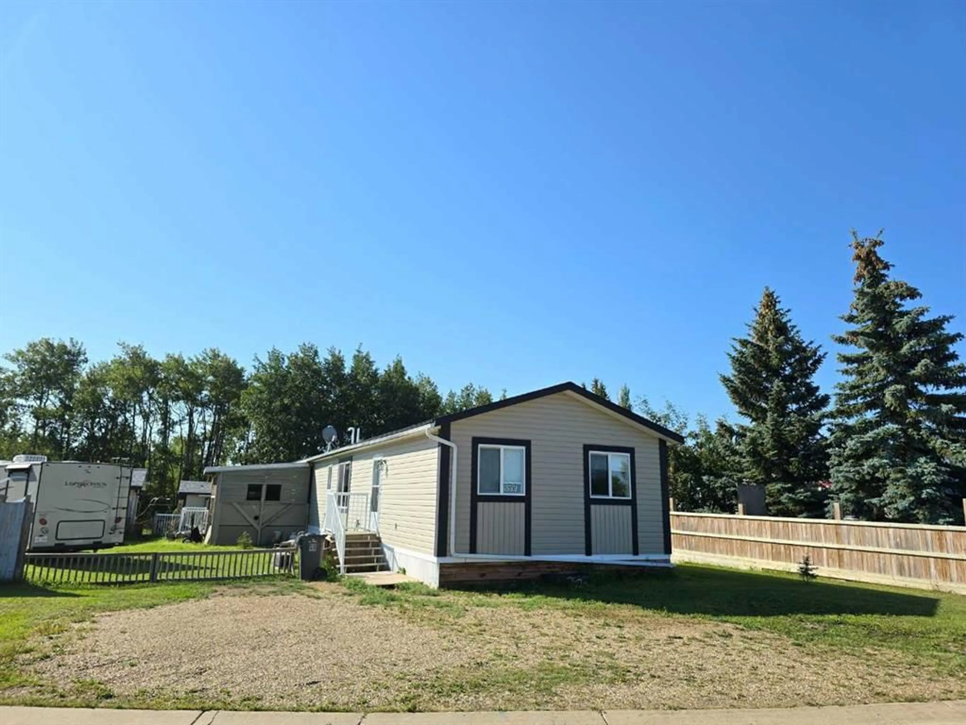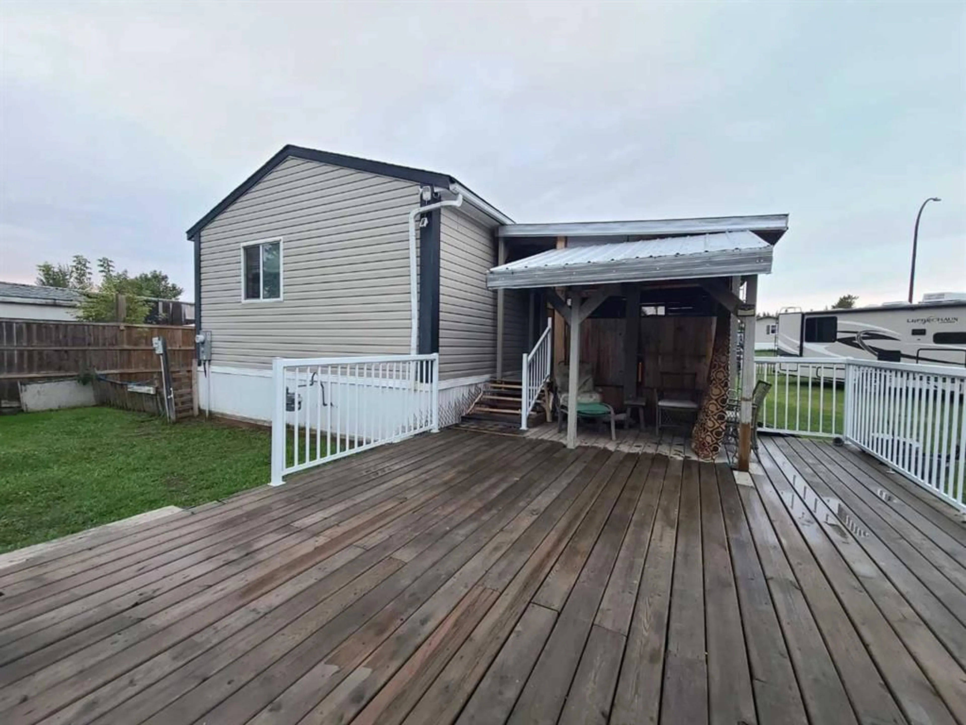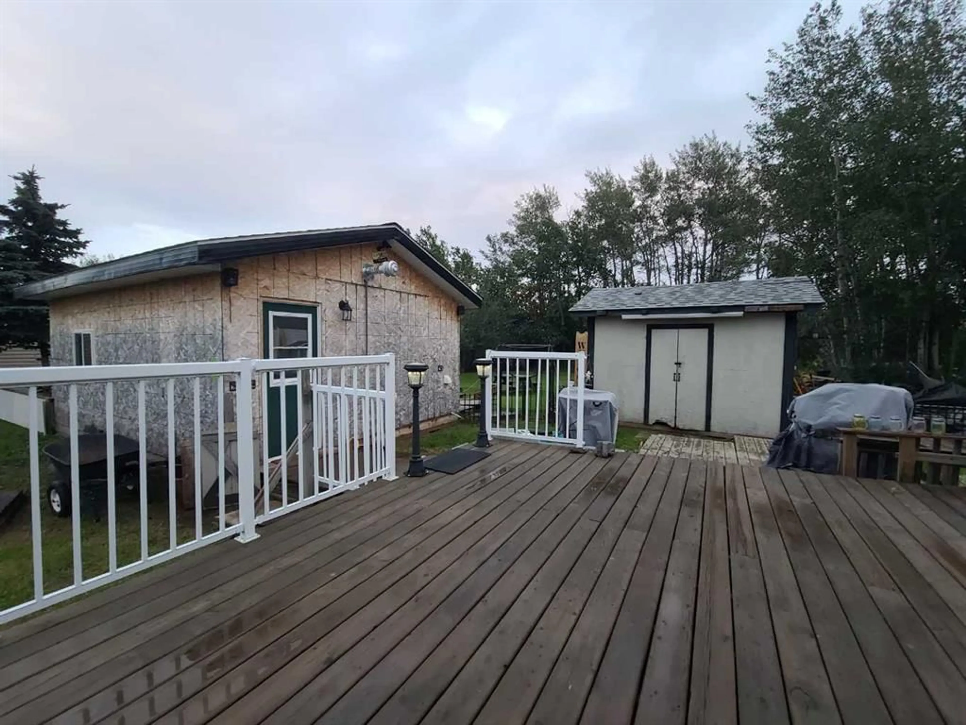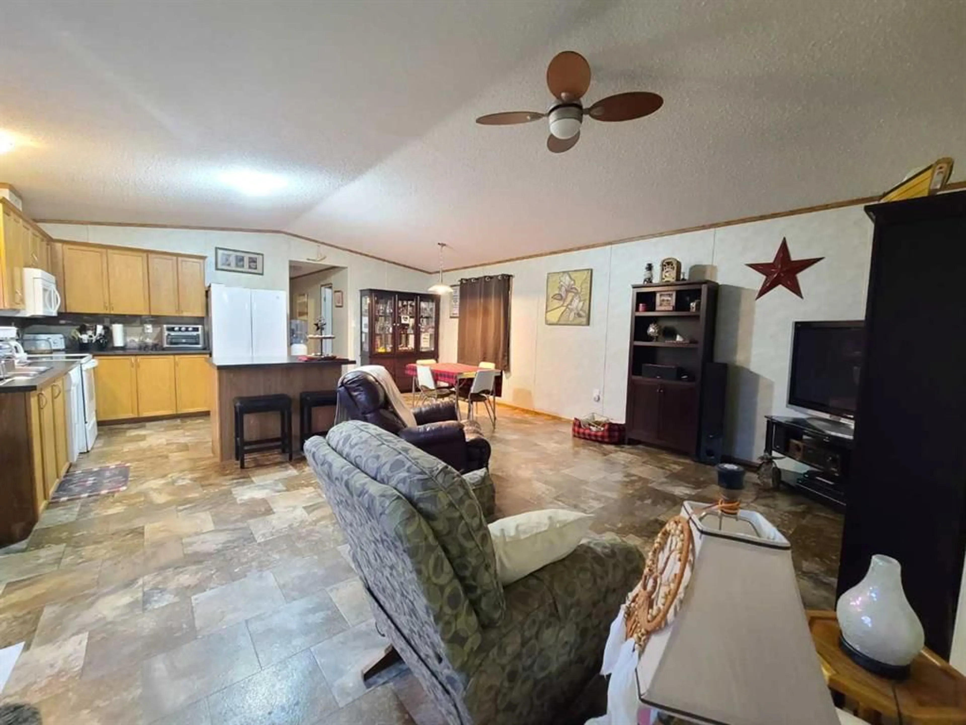5533 and 5531 51 St, Berwyn, Alberta T0H 0E0
Contact us about this property
Highlights
Estimated valueThis is the price Wahi expects this property to sell for.
The calculation is powered by our Instant Home Value Estimate, which uses current market and property price trends to estimate your home’s value with a 90% accuracy rate.Not available
Price/Sqft$141/sqft
Monthly cost
Open Calculator
Description
With two large and private lots and a spacious home, you will find all that you need here! Measuring 1,520 square feet, the open concept main living area is large and accommodating. Plenty of space for family and friends to gather. The kitchen is very spacious and has a handy island and huge pantry. The living room and dining room are directly adjacent the kitchen and with the vaulted ceilings, the overall feeling is of roominess. There are two large bedrooms and one bathroom on the one end of the house and on the other end is your private primary suite with walk-in closet and 4 piece bathroom with soaker tub. The large laundry room serves as the second entrance and has a huge closet and plenty of room for a deep freeze. The yard consists of two lots and is very private. FIVE sheds give you lots of storage and the largest of the sheds measures 16x20 and is insulated, heated and has an air conditioner to keep you comfortable any time of the year. A large deck is great for entertaining outside and part of the deck is covered and partially enclosed to keep you out of the elements. Even with all of this you still have lots of yard left. It has a nice lawn and firepit area and you could even build a garage or put in a large garden if you like. Plus extras like central air conditioning and a new hot water tank in 2024 let you know you are getting a great house. Call today to find out more and to book your private viewing!
Property Details
Interior
Features
Main Floor
Bedroom - Primary
13`5" x 13`6"Bedroom
18`9" x 7`8"Bedroom
11`4" x 8`6"4pc Ensuite bath
0`0" x 0`0"Exterior
Features
Parking
Garage spaces -
Garage type -
Total parking spaces 4
Property History
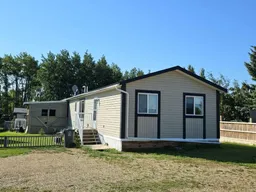 27
27