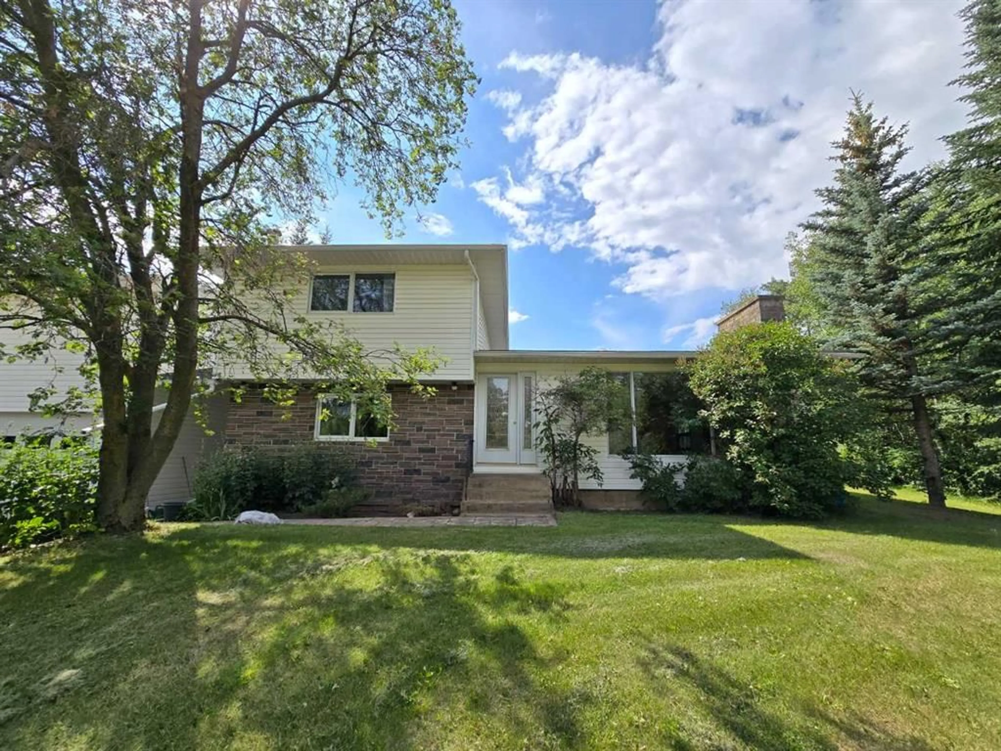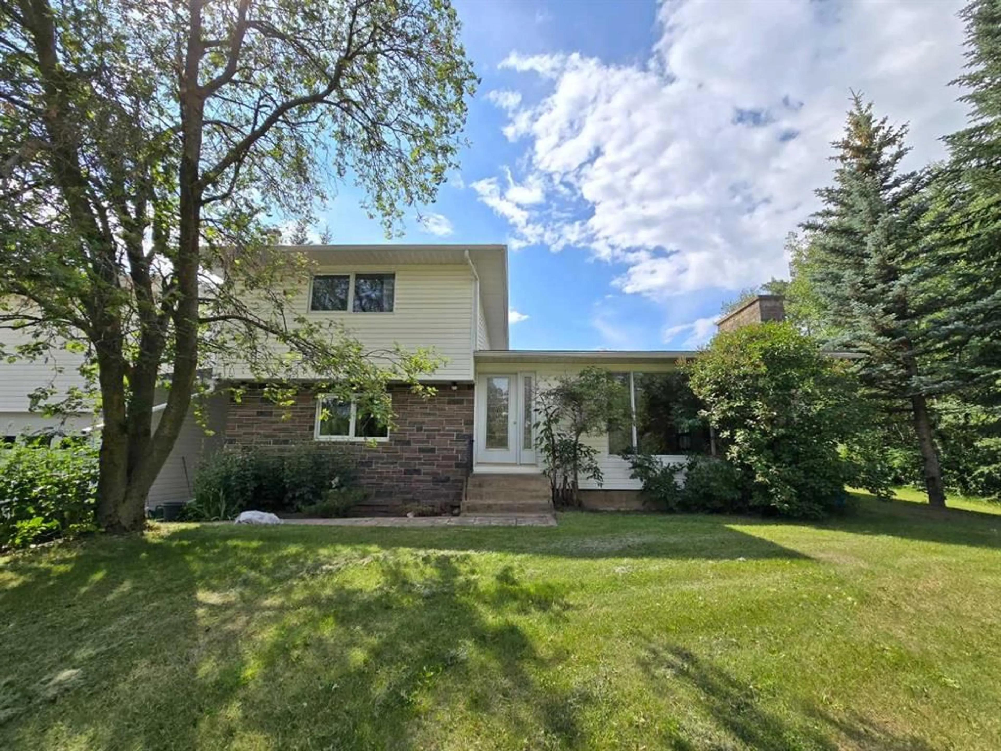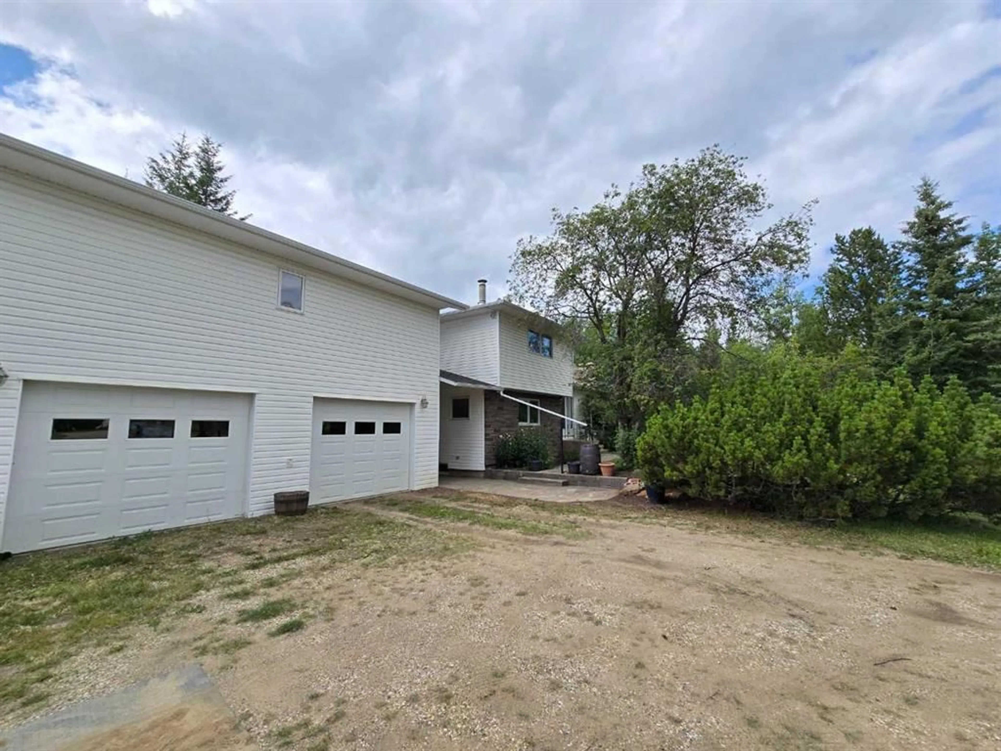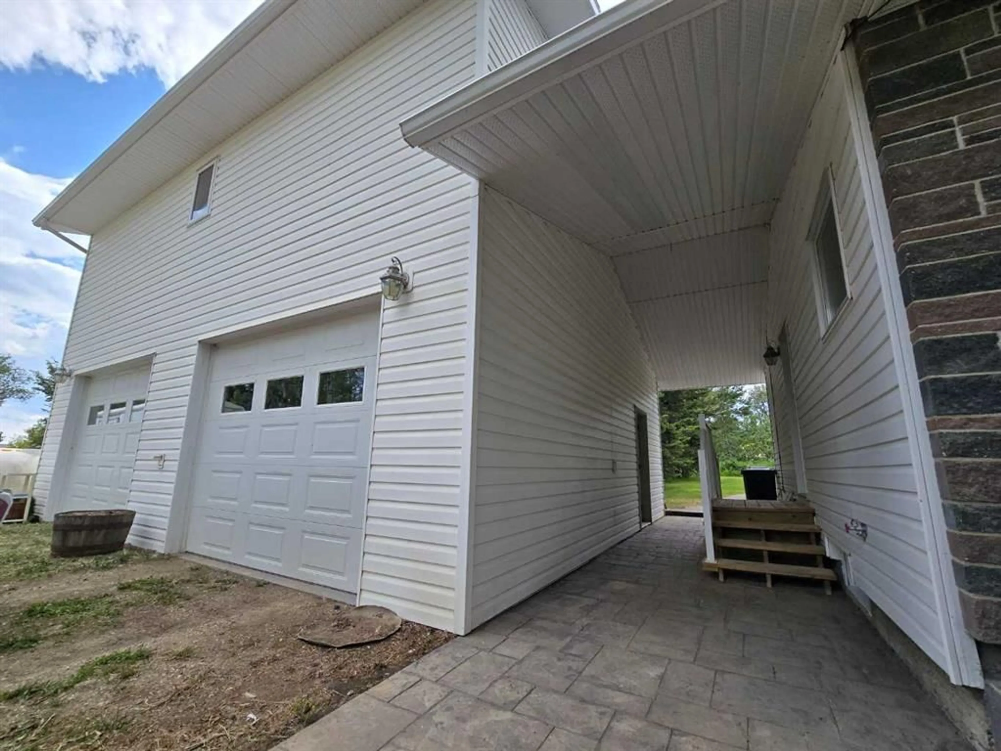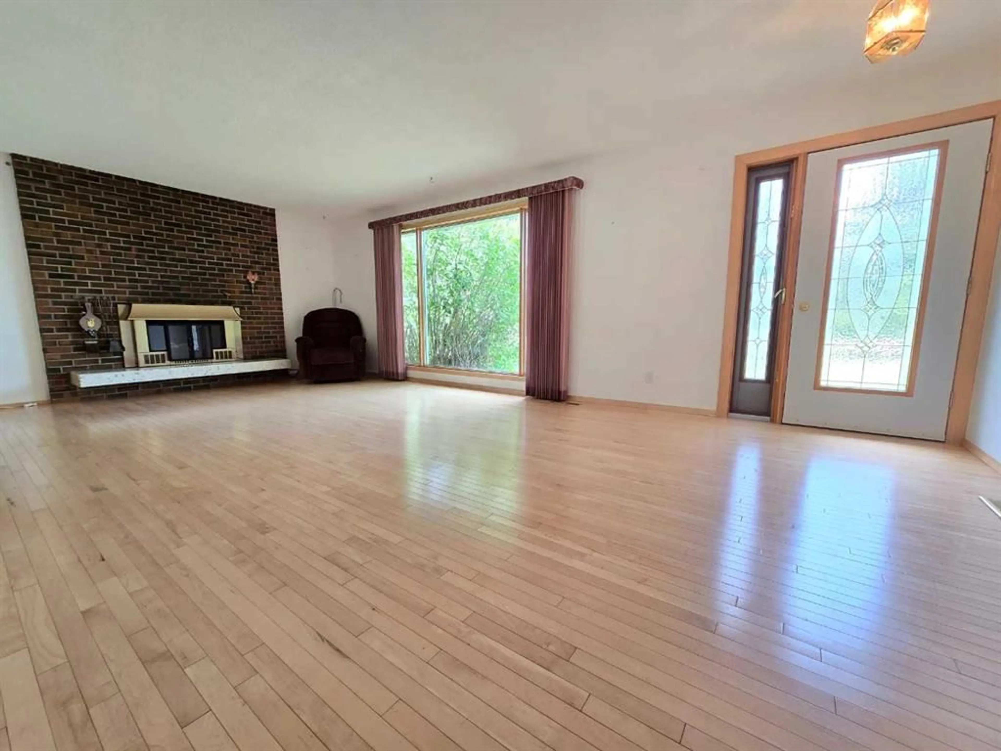5510 50 St, Berwyn, Alberta T0H 0E0
Contact us about this property
Highlights
Estimated valueThis is the price Wahi expects this property to sell for.
The calculation is powered by our Instant Home Value Estimate, which uses current market and property price trends to estimate your home’s value with a 90% accuracy rate.Not available
Price/Sqft$217/sqft
Monthly cost
Open Calculator
Description
A Rare In-Town Oasis with Space, Privacy, and Endless Possibilities! Discover a truly unique property that blends the comfort of a well-kept family home with the rare bonus of 1.38 treed and private acres — all within town limits and connected to municipal services. The 1,610 sq. ft. home offers 4 bedrooms and 1.5 bathrooms, with main living areas that are light, bright, and welcoming. The expansive kitchen is a cook’s dream, offering abundant cupboards, generous counter space, and room to gather. The spacious living room features a cozy wood-burning fireplace — perfect for chilly evenings. Step outside and enjoy the park-like setting. There’s a large garden for growing your own produce, a private outdoor firepit area for relaxing or entertaining, and plenty of mature trees for privacy. What truly sets this property apart are the three separate garages: Garage 1: 32' x 28' with high ceilings and oversized doors — ideal for RVs, large equipment, or workshop space. Garage 2: 24' x 24', heated, with a concrete floor — perfect for year-round use. Garage 3: 26' x 30', heated, adjacent to the house, with a bonus second level ideal for a craft room, hobby space, or storage. There is almost 800 sq ft of space up here. Whether you’re a hobbyist, car enthusiast, or simply someone who needs extra space, this property offers unmatched flexibility. With its private acreage feel, abundant storage, and prime in-town location, this is a once-in-a-lifetime opportunity you won’t want to miss.
Property Details
Interior
Features
Upper Floor
Bedroom - Primary
12`11" x 9`11"Bedroom
10`2" x 8`6"Bedroom
10`2" x 8`7"4pc Bathroom
0`0" x 0`0"Exterior
Features
Parking
Garage spaces 6
Garage type -
Other parking spaces 14
Total parking spaces 20
Property History
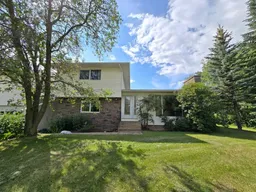 41
41
