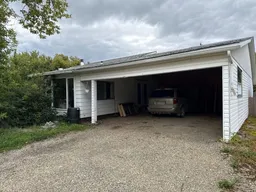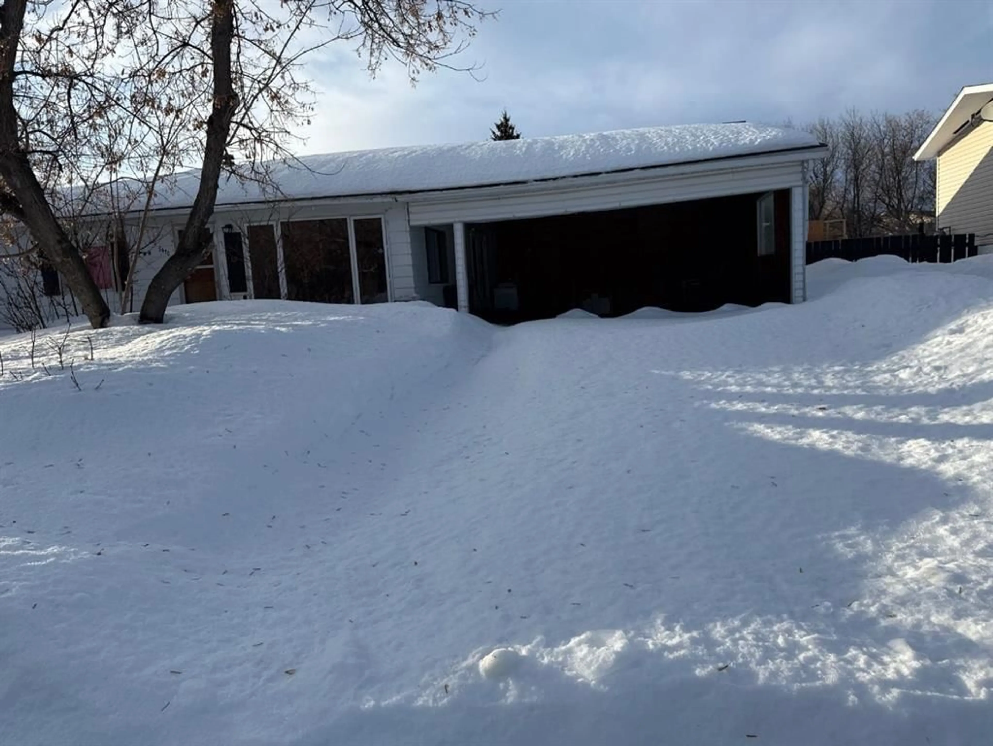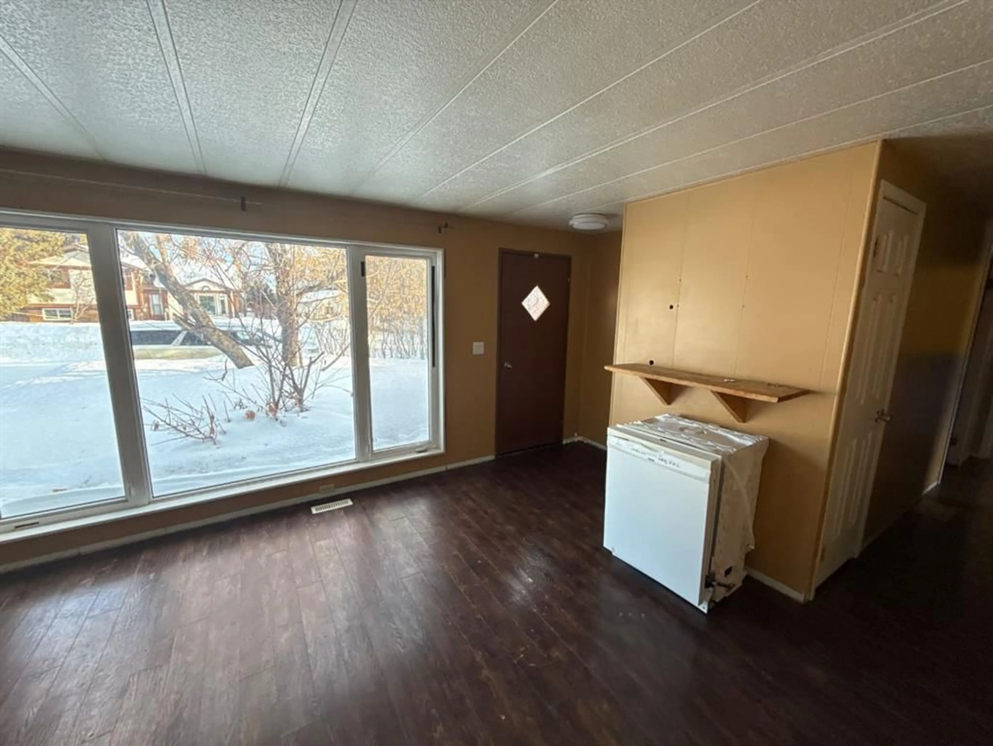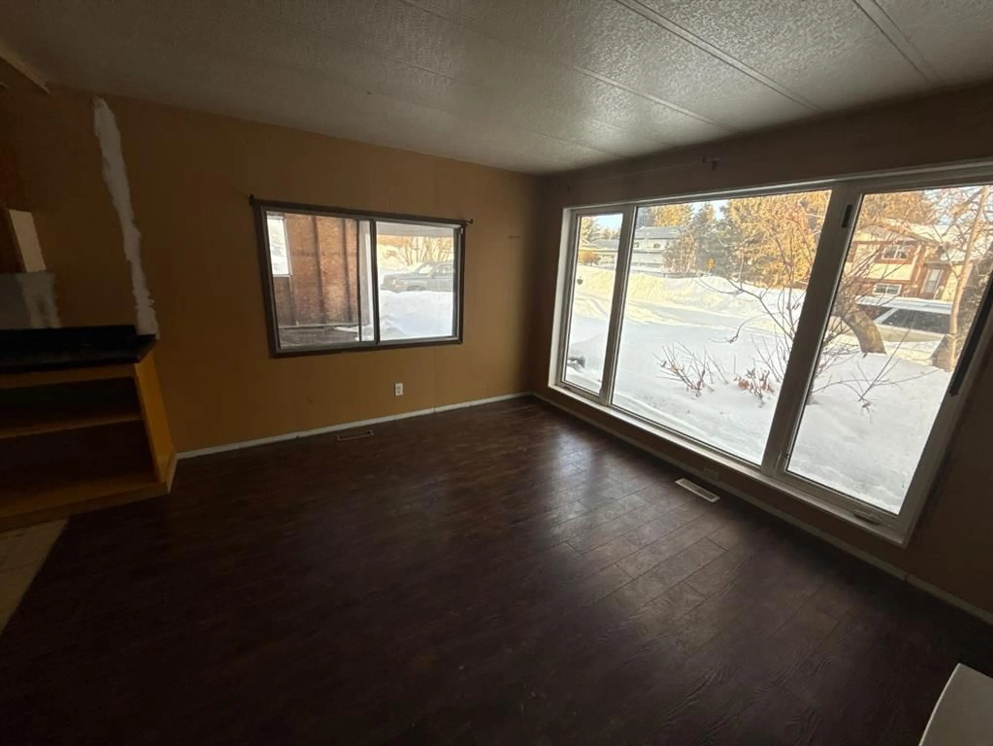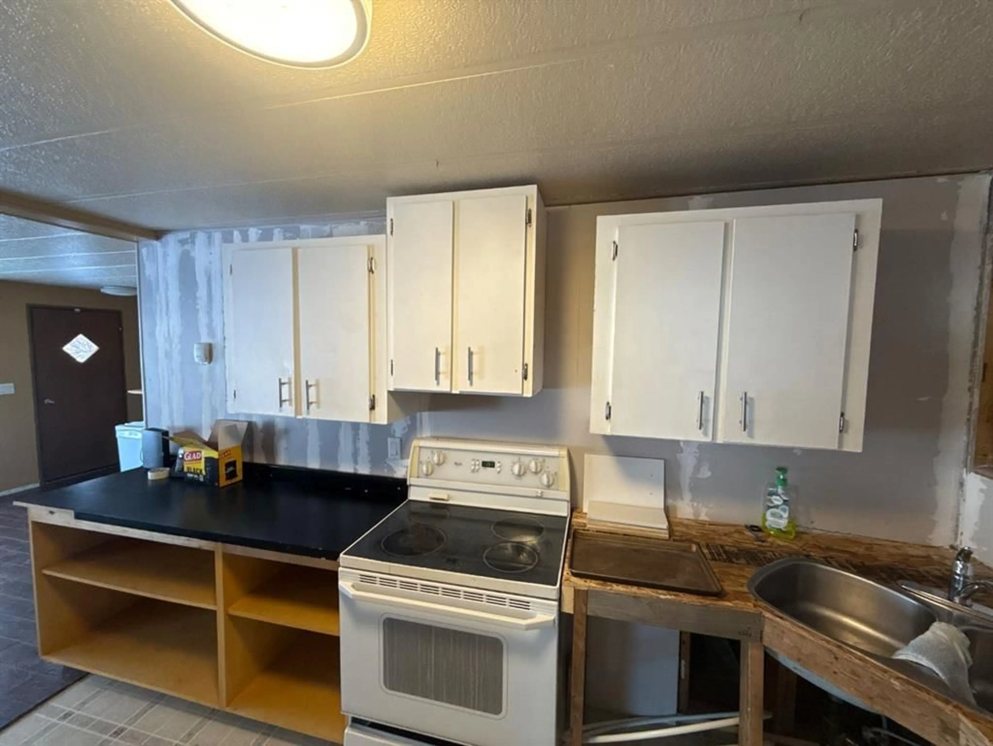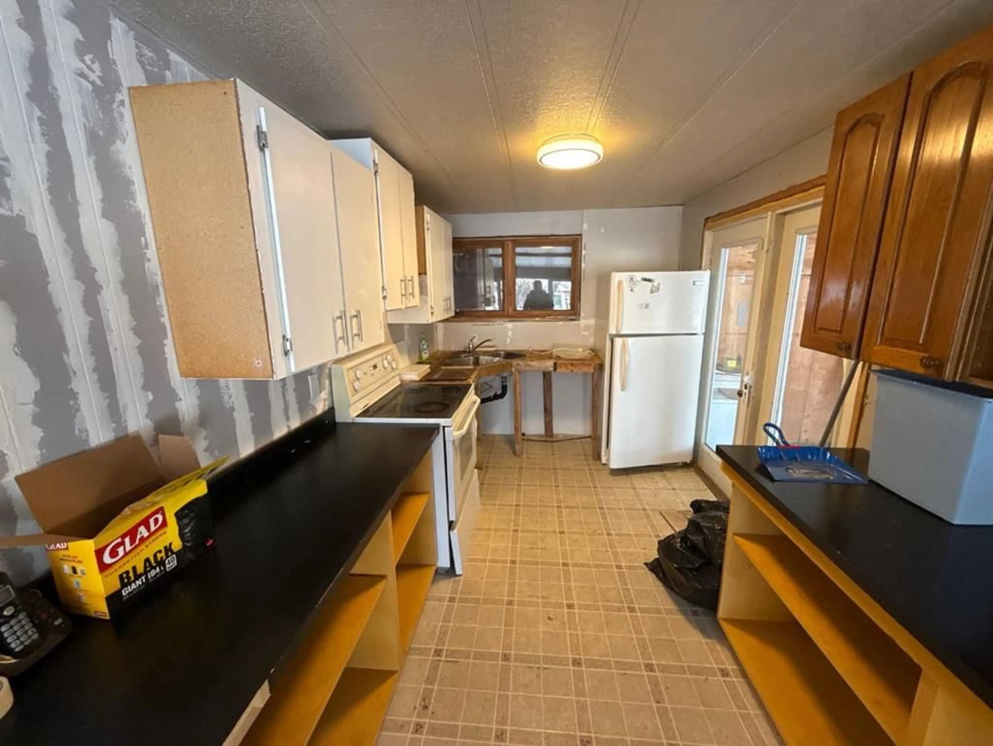Contact us about this property
Highlights
Estimated valueThis is the price Wahi expects this property to sell for.
The calculation is powered by our Instant Home Value Estimate, which uses current market and property price trends to estimate your home’s value with a 90% accuracy rate.Not available
Price/Sqft$67/sqft
Monthly cost
Open Calculator
Description
Owner Says Sell This Berwyn home featuring 3 bedrooms, walk through kitchen with Fridge, Stove, dishwasher, and a spacious rec room perfect for family gathering. The roof has been repaired as needed and hot water tank is newer. Some water lines were replaced when kitchen renovation started. Out side you'll find a large carport with a workshop at the back of it. 2 sheds in the back yard for the extra storage that is always good to have. Also a patio to enjoy the out doors. This home is not perfect and does need work to make it better. to help with some renovation the owner is going to leave some kitchen cupboards and 2 windows. If this sounds like the home for you Call Today
Property Details
Interior
Features
Main Floor
Bedroom - Primary
12`0" x 15`0"Bedroom
10`0" x 11`0"Bedroom
8`0" x 9`0"4pc Bathroom
7`0" x 5`0"Exterior
Features
Parking
Garage spaces -
Garage type -
Total parking spaces 4
Property History
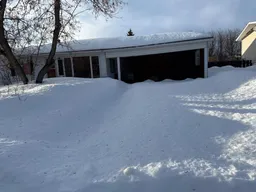 28
28