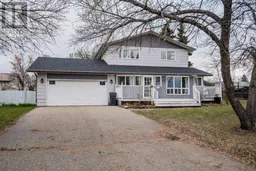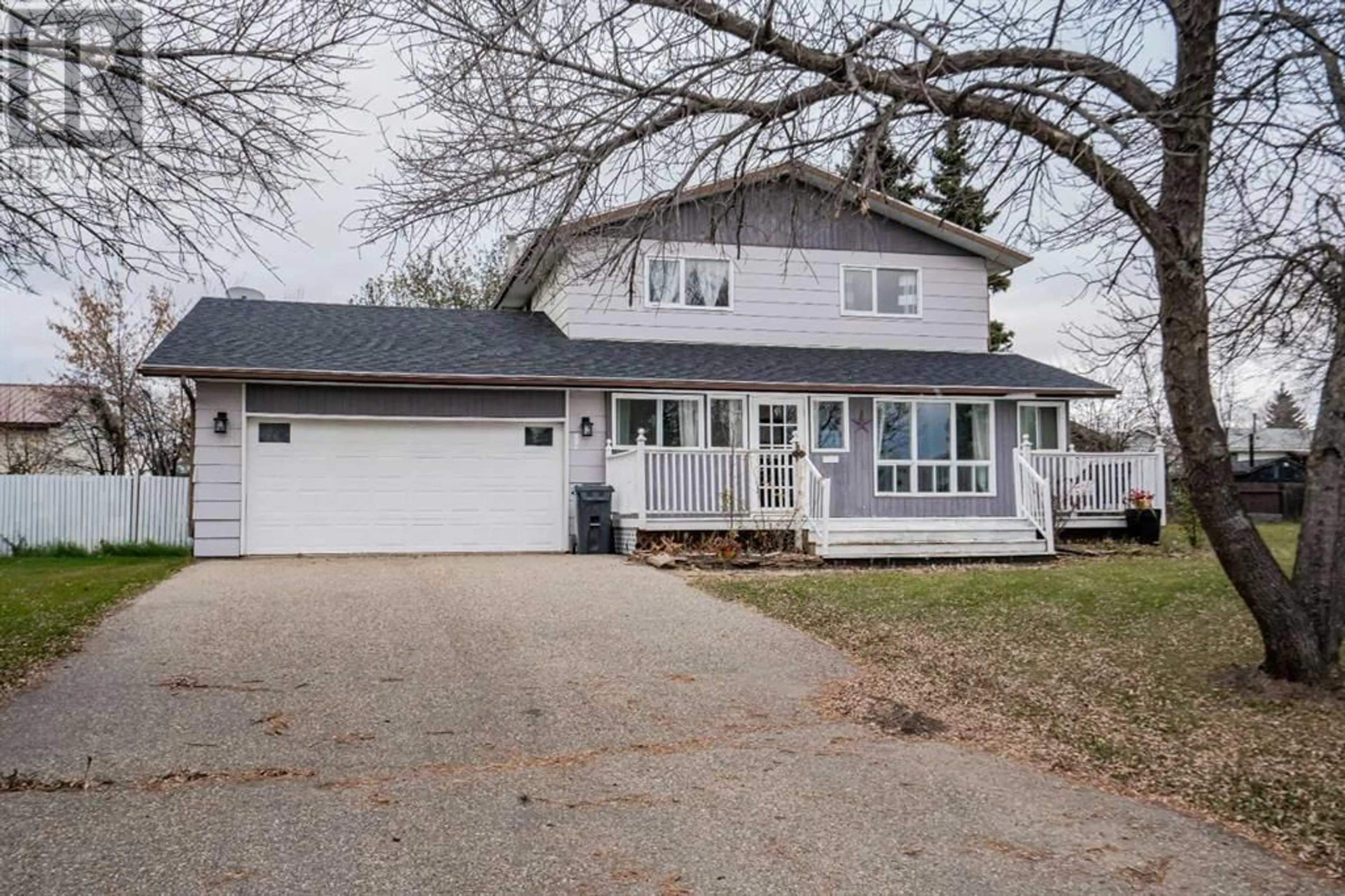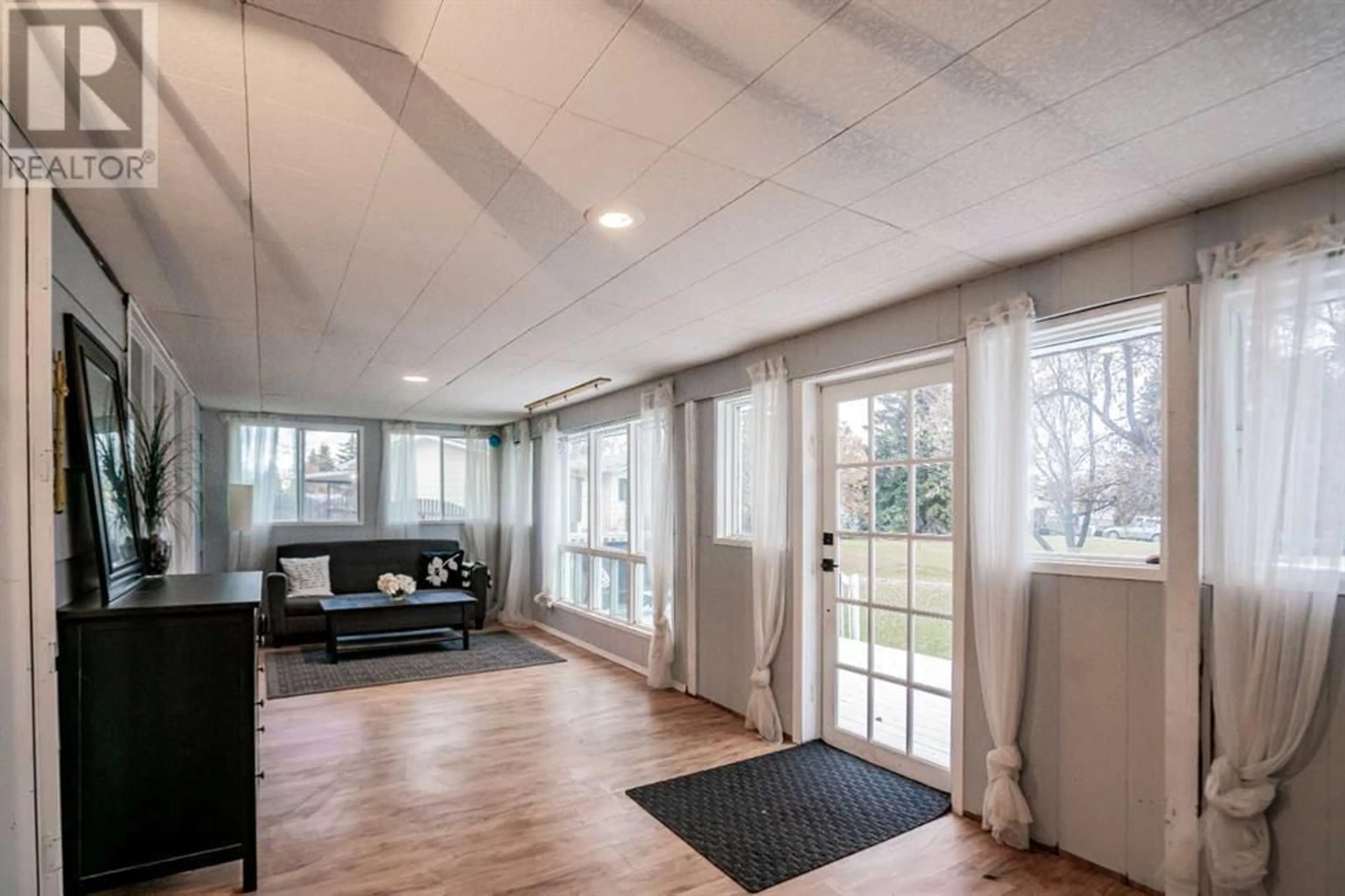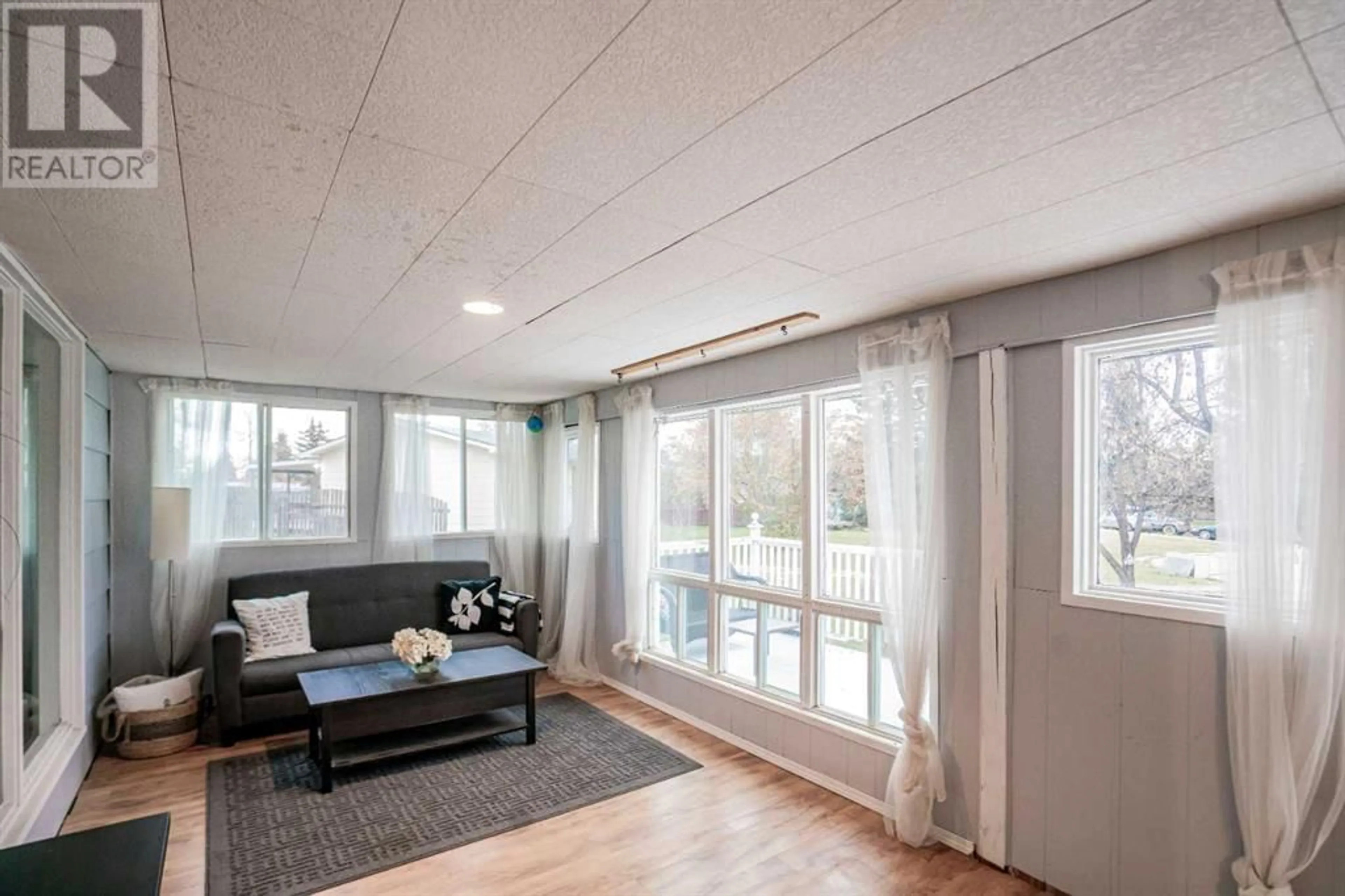5202 54A Ave, Berwyn, Alberta T0H0E0
Contact us about this property
Highlights
Estimated ValueThis is the price Wahi expects this property to sell for.
The calculation is powered by our Instant Home Value Estimate, which uses current market and property price trends to estimate your home’s value with a 90% accuracy rate.Not available
Price/Sqft$147/sqft
Days On Market211 days
Est. Mortgage$1,052/mth
Tax Amount ()-
Description
This Beautiful 2 Storey home in nestled on a large lot in a quiet area on Berwyn. This location is perfect for family's, with little traffic and a large playground right across the road! Coming up your long paved driveway to you attached double car garage you will front a nice front deck leading into a covered sitting area that has tons of natural light beaming into it. It makes this area perfect for a morning coffee or evening sit. Entering into the home you will first notice the true beauty of the home with a large living room over looking your seasonal seating area. Also a large separate dinning room from the kitchen and the kitchen that is perfect for all your cooking needs! Also on the main floor down the hall from the kitchen you have a main floor laundry and a 2 piece bathroom as well as a second large living room or rec room with acess to your back deck! Upstairs you will find 3 good size bedrooms and a 4 piece bathroom in addition a huge masterbedroom with a walk-in closet and a large newly redone ensuite. This 4 bed 2 bath upstairs floorplan is rare to find. Downstairs you have a blank canvas to finish the basement of your dreams! Outside you will notices the sheer size of this massive lot, more then enough room for the kids to run around! This well kept family home is perfect and ready to move in! Don't miss out and book your showing today!! (id:39198)
Property Details
Interior
Features
Second level Floor
Bedroom
9.75 ft x 11.17 ftBedroom
9.75 ft x 11.17 ftPrimary Bedroom
11.25 ft x 12.67 ft2pc Bathroom
9.67 ft x 10.17 ftExterior
Parking
Garage spaces 6
Garage type Attached Garage
Other parking spaces 0
Total parking spaces 6
Property History
 33
33




