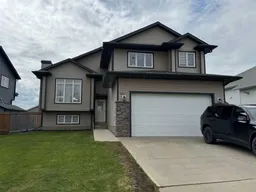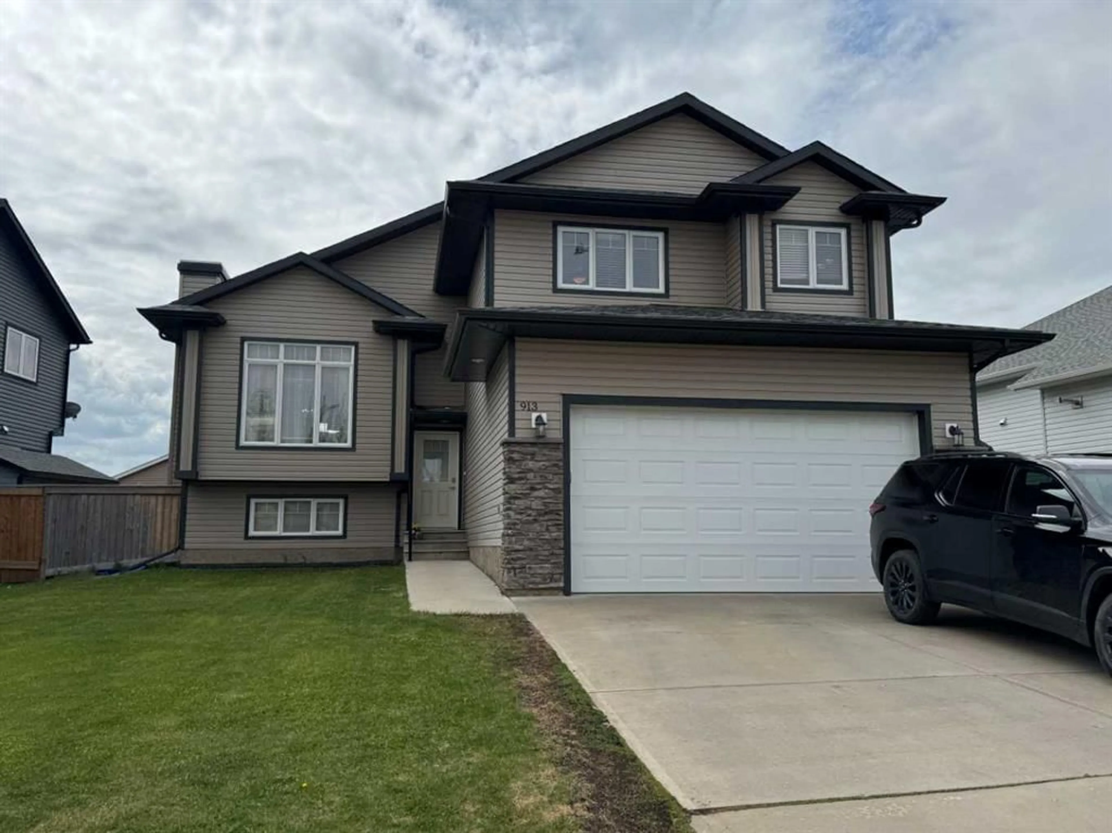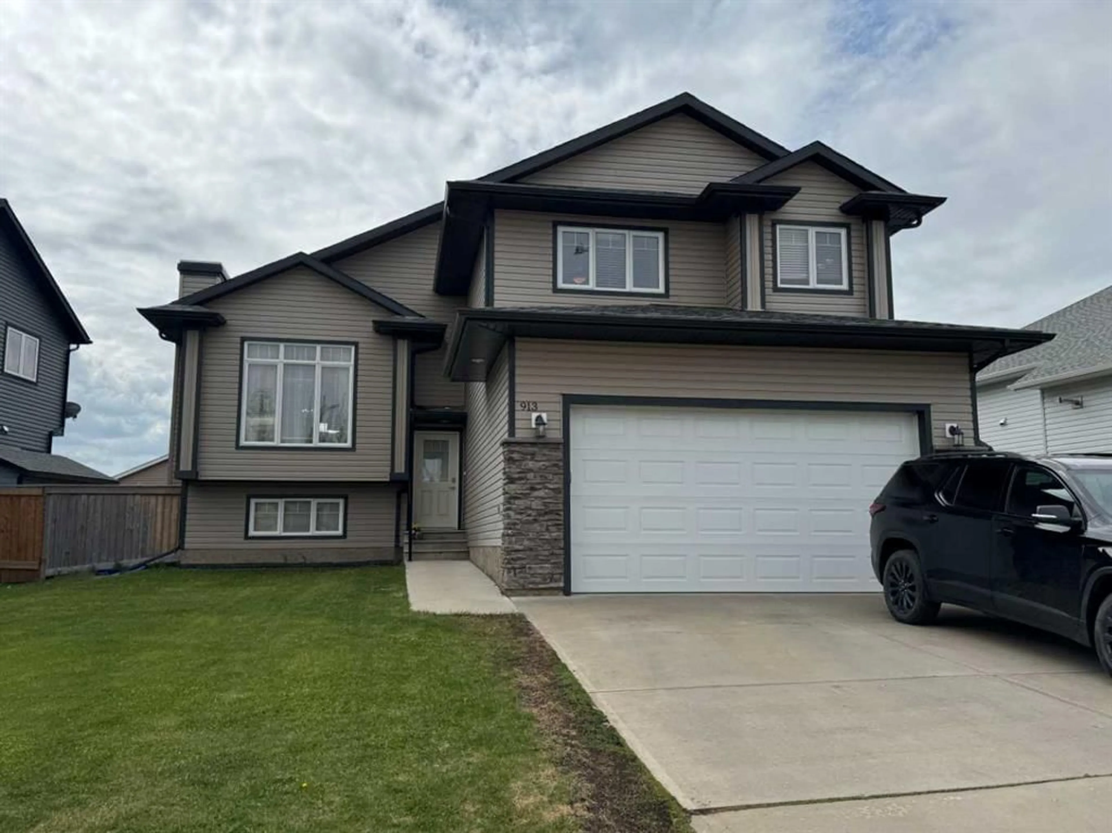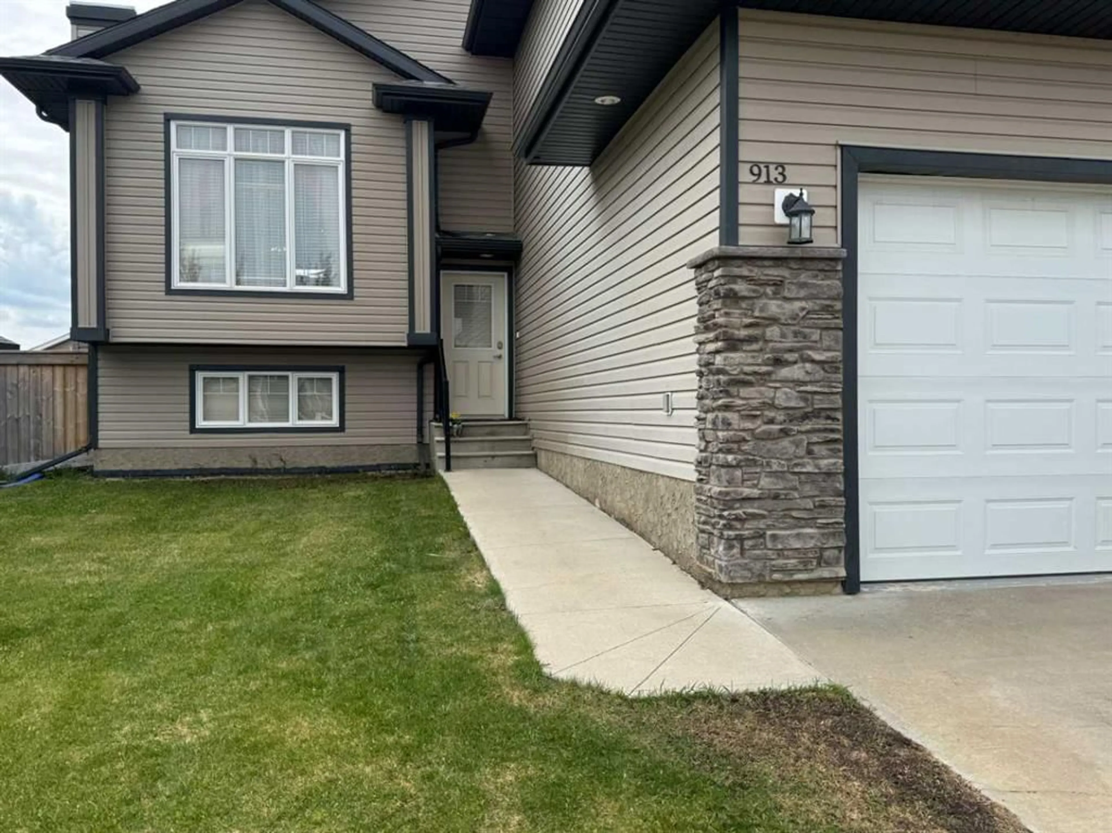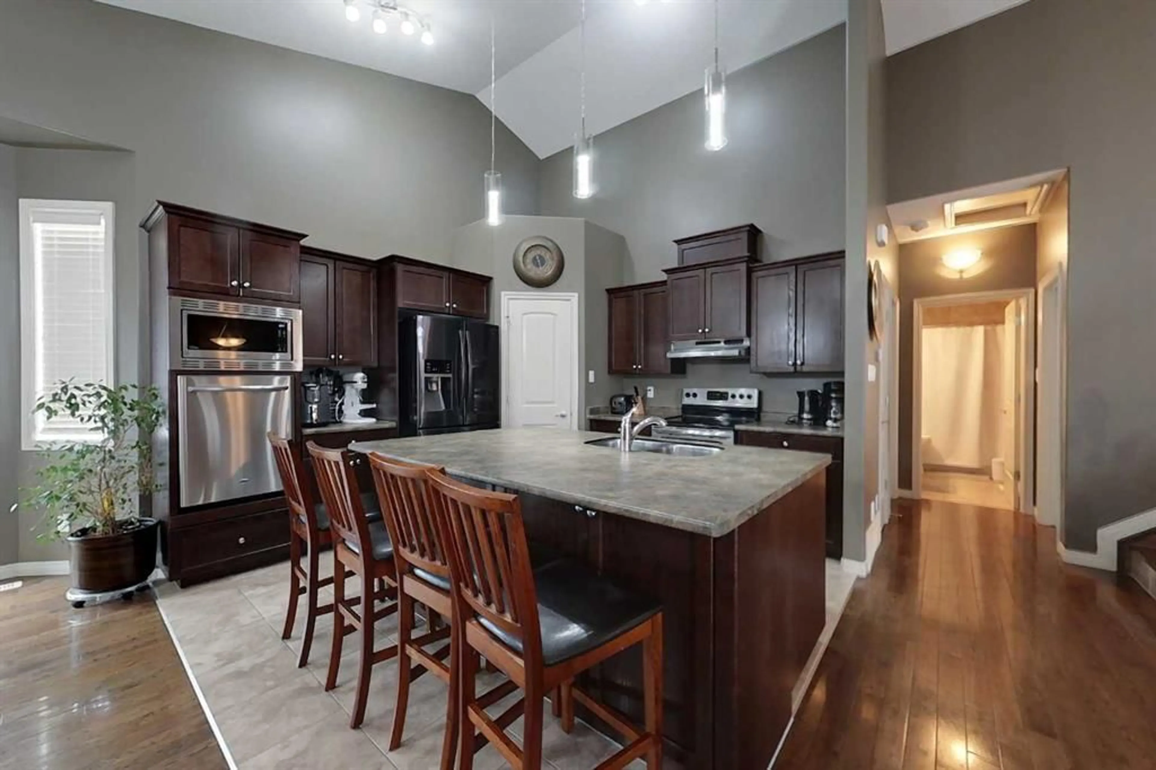913 7 Ave, Slave Lake, Alberta T0G 2A3
Contact us about this property
Highlights
Estimated valueThis is the price Wahi expects this property to sell for.
The calculation is powered by our Instant Home Value Estimate, which uses current market and property price trends to estimate your home’s value with a 90% accuracy rate.Not available
Price/Sqft$378/sqft
Monthly cost
Open Calculator
Description
Built in 2012, this beautiful family sized modified bi-level home is a must see! 5 bedrooms and 3 bathrooms with 1544 square feet of living space. The kitchen features hardwood flooring, stainless steel appliances, lots of cabinetry, large sink-in island, and large dining space fit with a walk-out to the backyard deck. This multi-level design features high ceilings, bright spaces, and an open floor plan with a large rec room in the fully finished basement level boasting a gas fireplace for those cold Alberta nights. Backyard is fully fenced in a quiet family oriented SE community. Additional features include central air conditioning, central vac and attachments, Master Bedroom retreat on the second level with a walk in closet and 4pc ensuite fit with a separate tub and shower. This home has so much to offer!
Property Details
Interior
Features
Main Floor
4pc Bathroom
9`0" x 4`10"Bedroom
13`6" x 10`5"Bedroom
12`9" x 11`9"Dining Room
22`5" x 13`8"Exterior
Features
Parking
Garage spaces 2
Garage type -
Other parking spaces 2
Total parking spaces 4
Property History
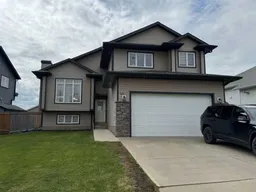 39
39