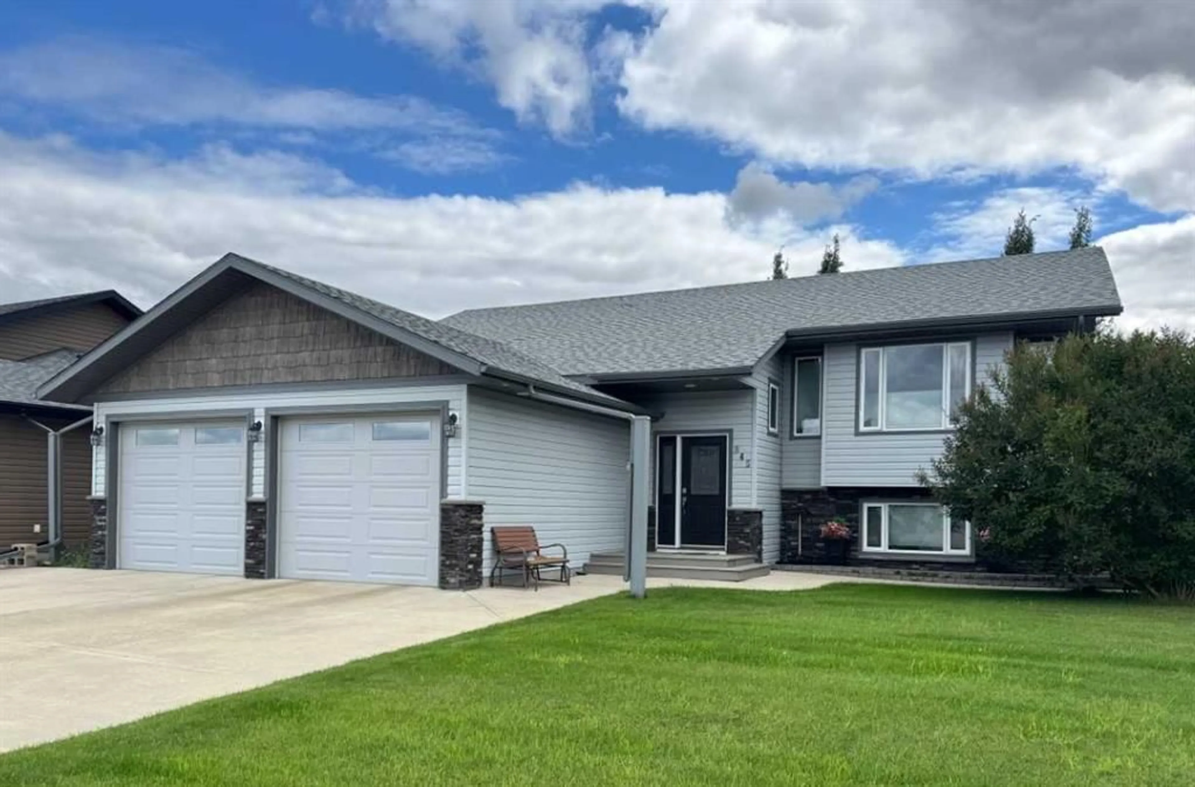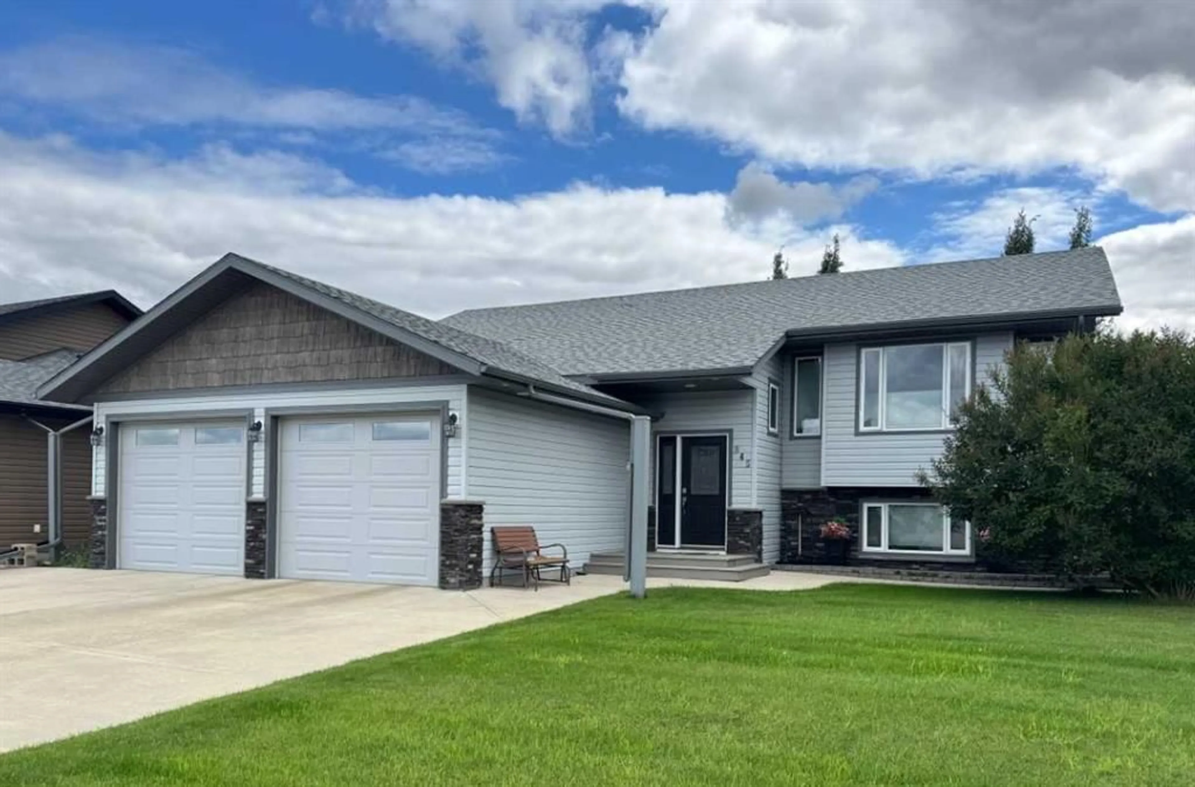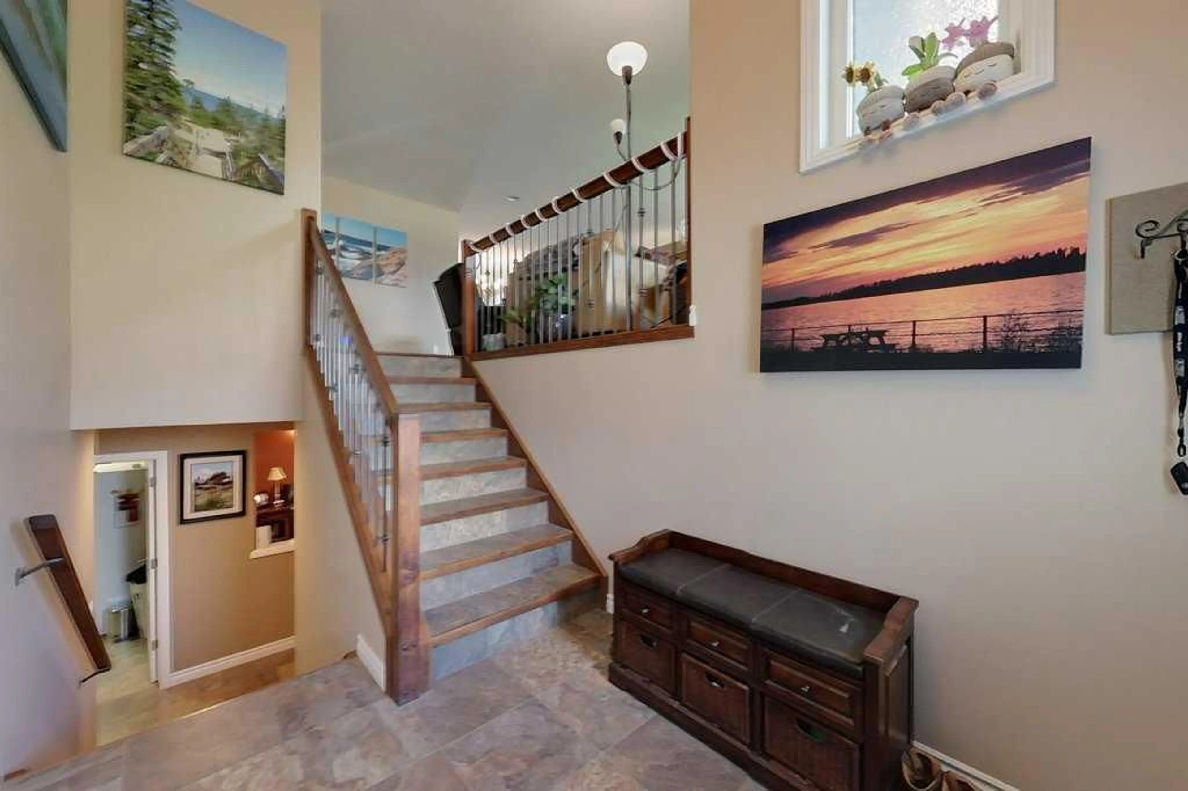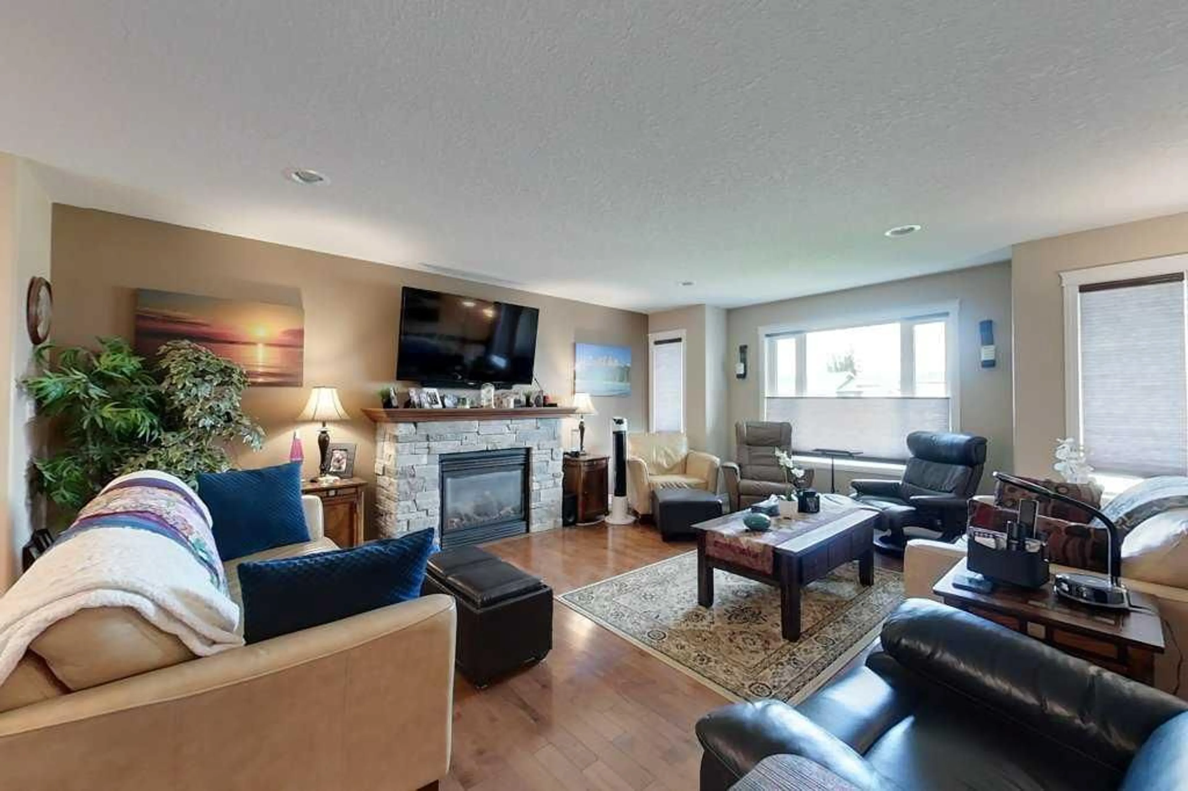845 12 St, Slave Lake, Alberta T0G 2A3
Contact us about this property
Highlights
Estimated valueThis is the price Wahi expects this property to sell for.
The calculation is powered by our Instant Home Value Estimate, which uses current market and property price trends to estimate your home’s value with a 90% accuracy rate.Not available
Price/Sqft$341/sqft
Monthly cost
Open Calculator
Description
Constructed in 2012, this stunning bi-level family home is an absolute gem that you won't want to miss! Boasting 1610 square feet of thoughtfully designed living space, the home features 5 spacious bedrooms and 3 well-appointed bathrooms. The heart of the home is the modern kitchen, showcasing elegant ceramic flooring, abundant hardwood cabinets, newly upgraded appliances, a convenient walk-in pantry and a generous dining area that opens onto a welcoming backyard. Step onto a beautiful back deck constructed of composite decking and aluminum railings. A private yard with mature trees, large garden boxes, fully fenced, backing onto green space with back ally access. Natural light floods the interior spaces, creating a bright and inviting atmosphere throughout. The fully finished basement level includes a expansive recreation room complete with a pool table for endless entertainment. Situated in a peaceful, family-friendly SE neighborhood. Additional amenities include a central vacuum system with attachments, endless amounts of storage, build in wall units. Included are the front entry art work and an additional full size refrigerator located in the utility/storage room. This exceptional home truly offers everything a family could desire!
Property Details
Interior
Features
Basement Floor
Game Room
30`1" x 20`11"Furnace/Utility Room
7`11" x 8`5"3pc Bathroom
10`1" x 6`10"Bedroom
15`11" x 11`9"Exterior
Features
Parking
Garage spaces 2
Garage type -
Other parking spaces 2
Total parking spaces 4
Property History
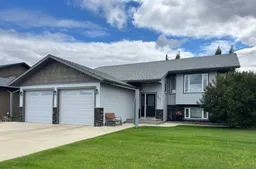 42
42
