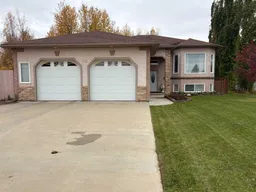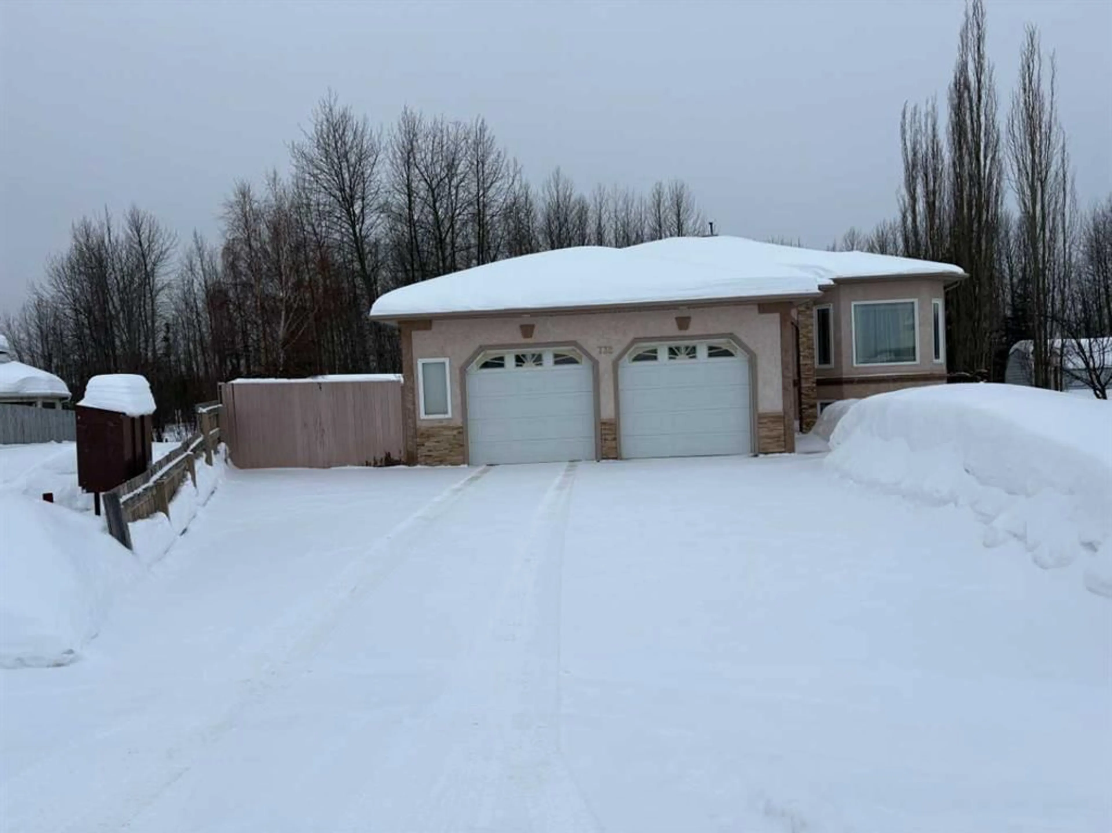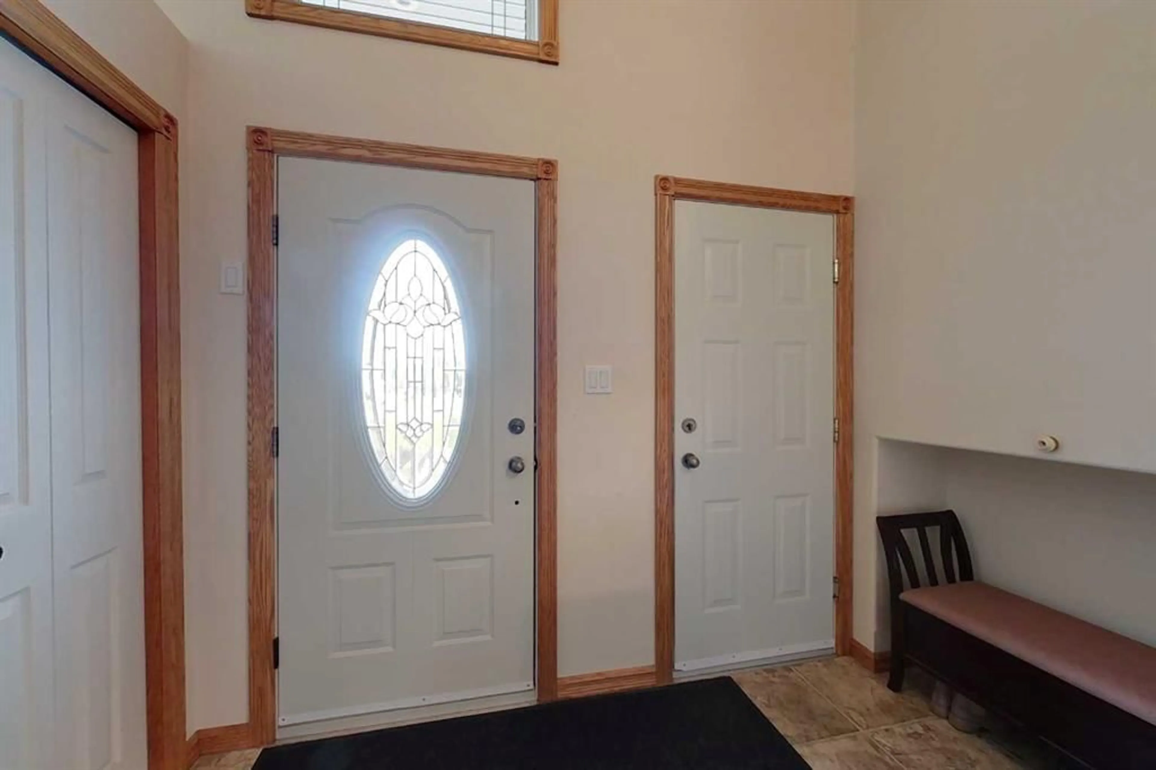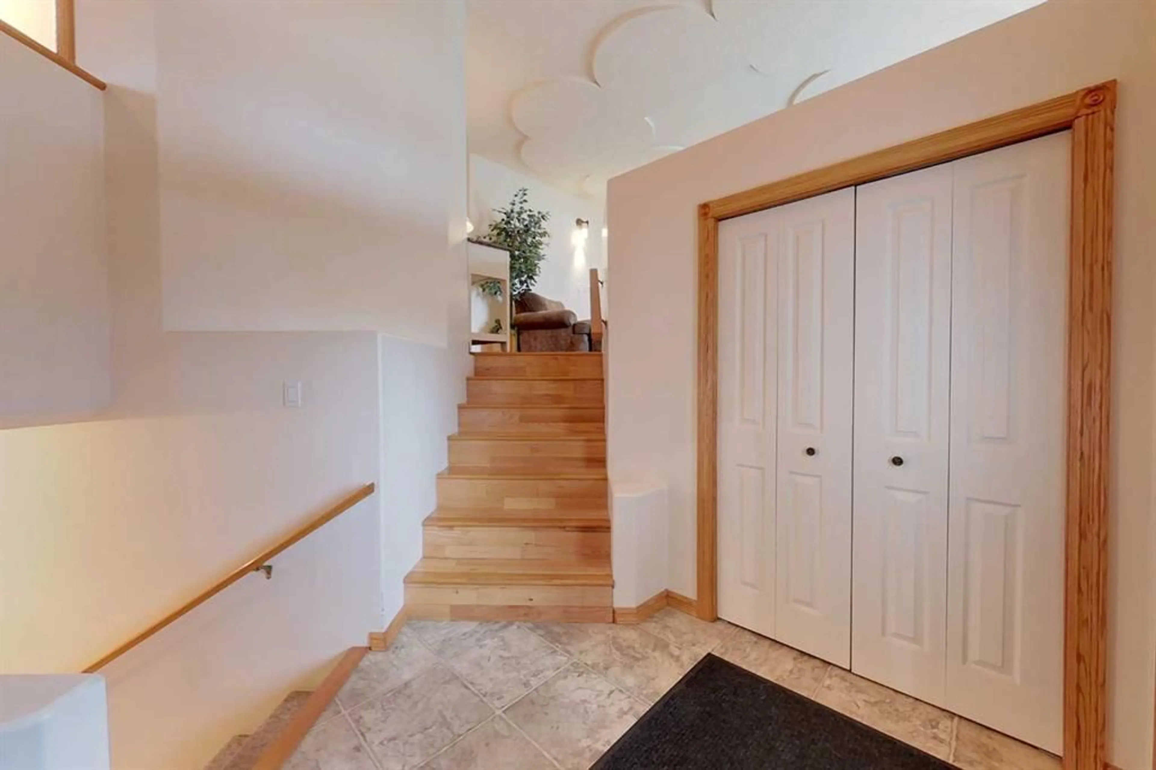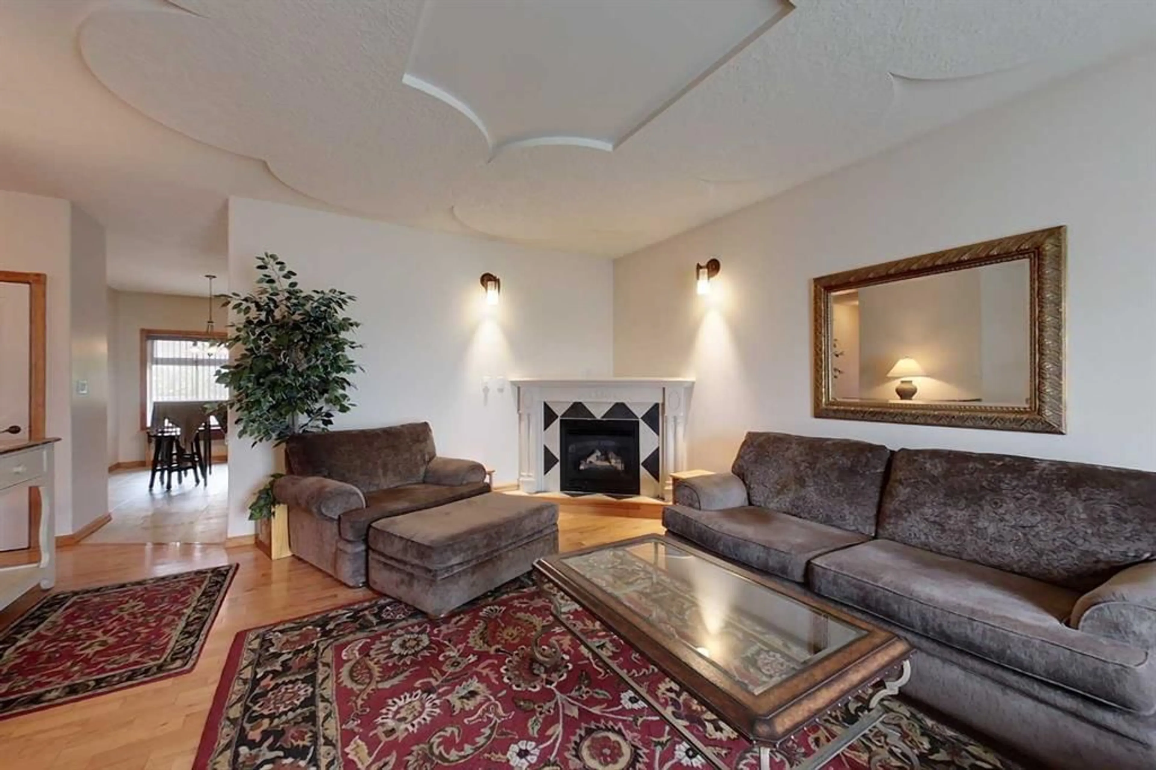732 9 St, Slave Lake, Alberta T0G 2A4
Contact us about this property
Highlights
Estimated valueThis is the price Wahi expects this property to sell for.
The calculation is powered by our Instant Home Value Estimate, which uses current market and property price trends to estimate your home’s value with a 90% accuracy rate.Not available
Price/Sqft$31/sqft
Monthly cost
Open Calculator
Description
Immaculate one owner home in Sawridge Estates has so much to offer your family. Beautifully Maintained & Move-In Ready! This stunning 5-bedroom, 3-bath home offers an inviting blend of comfort, function, and timeless style. Step inside the large welcoming entry and take in the warmth of the hardwood flooring that flows through the spacious living room, featuring a gas fireplace, bay window, and unique ceiling cutouts that add architectural charm. The large oak kitchen is designed for both cooking and gathering, with a powered and well-lit island offering plenty of prep and serving space. The Primary Suite is a private retreat with a huge walk-in closet, 3-piece ensuite, and matching ceiling cutout detail for an added touch of elegance. Natural light pours through loads of large windows throughout, creating a bright, welcoming atmosphere in every room. Outdoors, you’ll love the beautifully landscaped yard filled with perennials, yard lighting, and three inviting gazebos—perfect for entertaining or quiet relaxation. The deck includes storage space, and the fenced yard with gate - and no neighbors behind -provides privacy and security. A powered storage shed offers even more convenience for hobbies or extra storage. Well-organized and clutter-free, this home shows pride of ownership inside and out—truly a must-see property!
Property Details
Interior
Features
Main Floor
3pc Ensuite bath
6`9" x 8`10"4pc Bathroom
8`10" x 6`0"Bedroom
15`5" x 10`11"Dining Room
9`6" x 16`9"Exterior
Features
Parking
Garage spaces 2
Garage type -
Other parking spaces 3
Total parking spaces 5
Property History
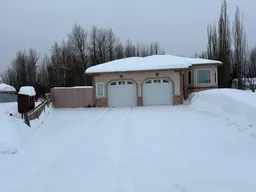 23
23