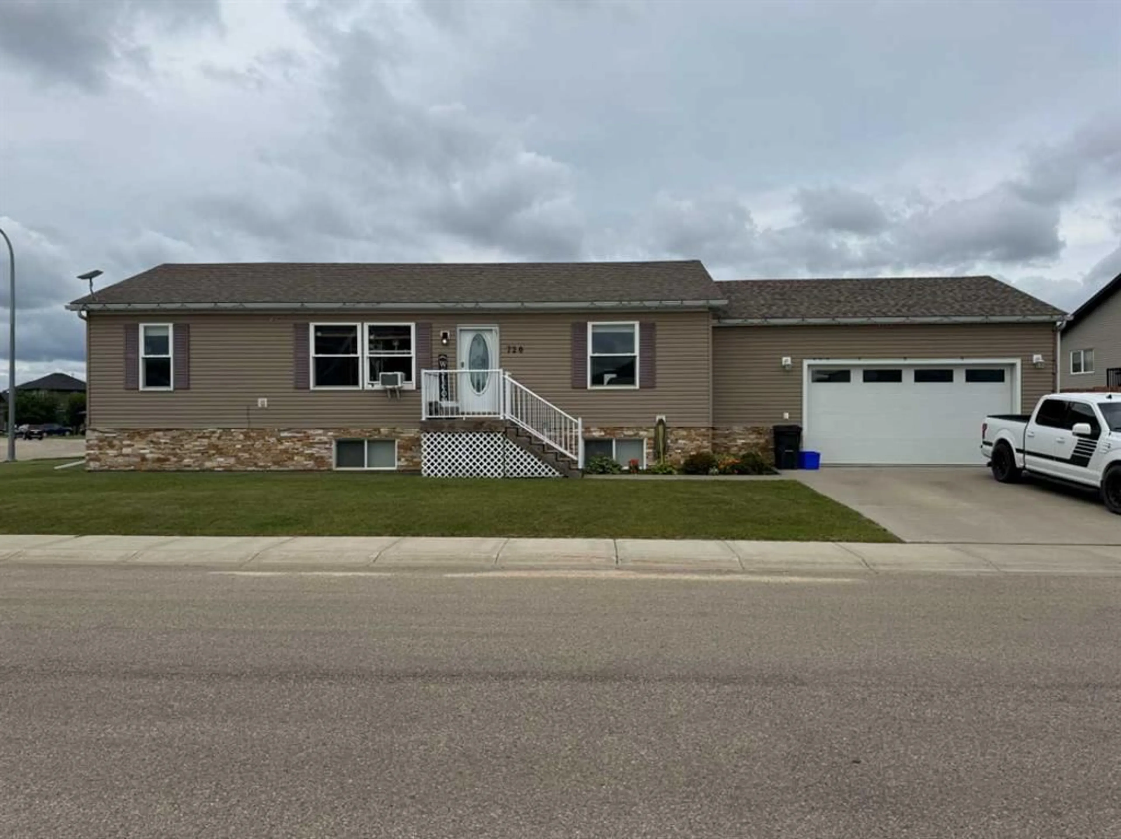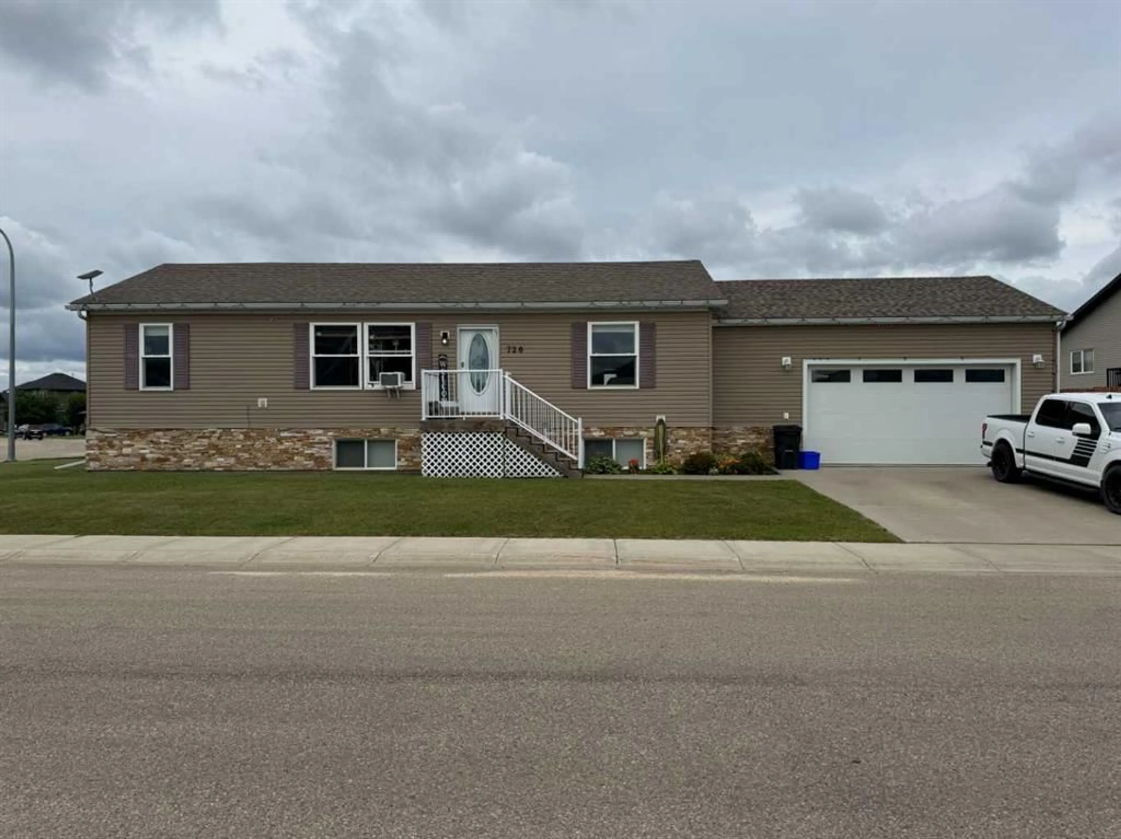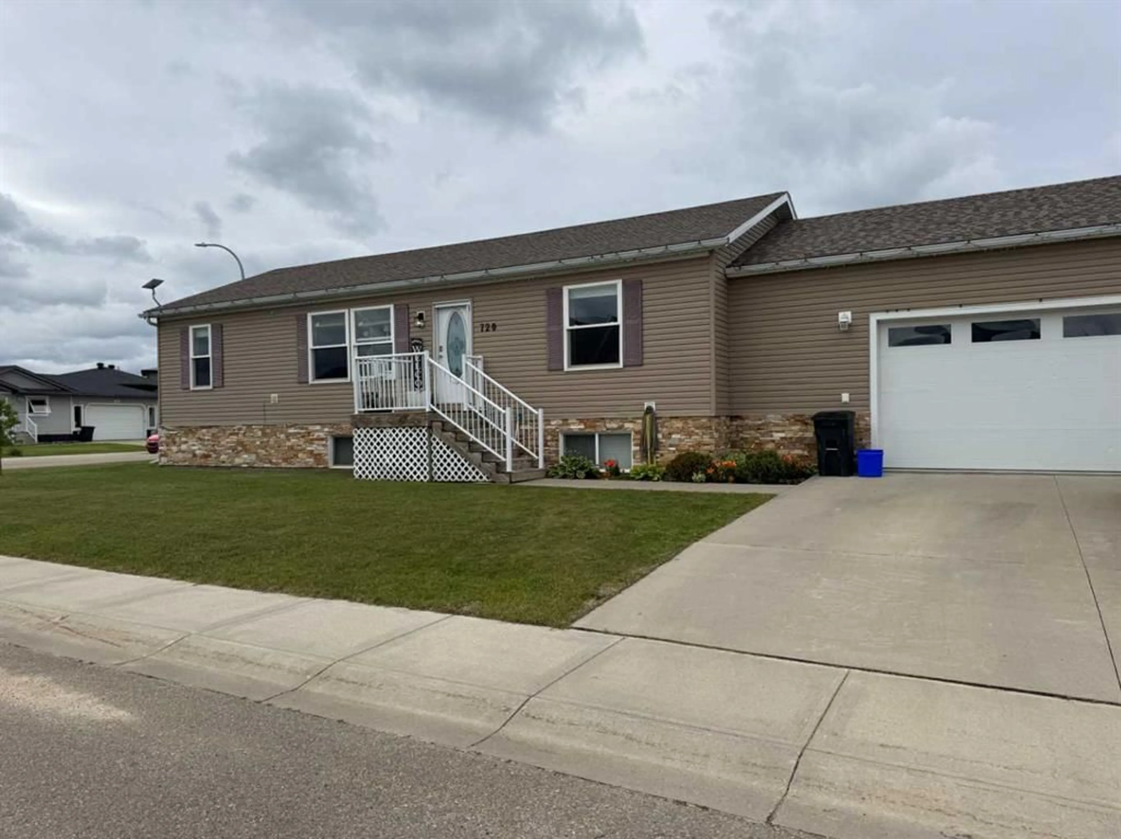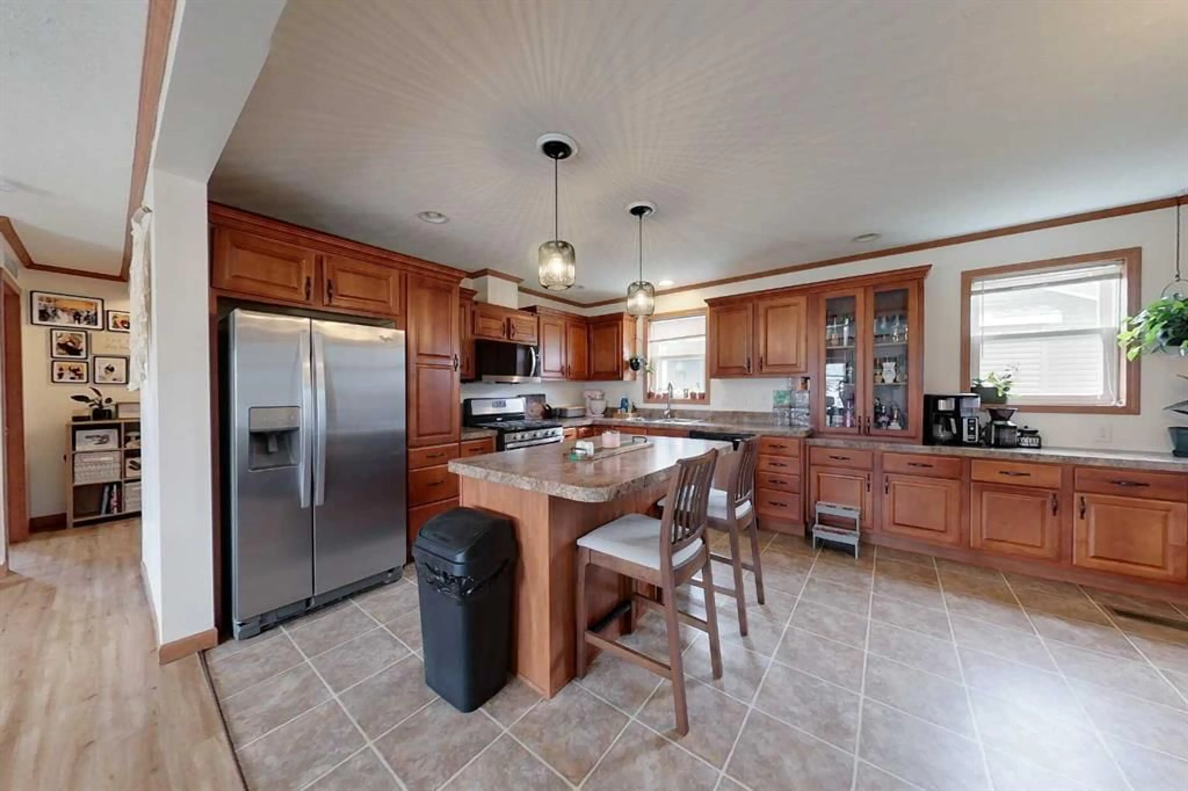720 10 St, Slave Lake, Alberta T0G 2A3
Contact us about this property
Highlights
Estimated valueThis is the price Wahi expects this property to sell for.
The calculation is powered by our Instant Home Value Estimate, which uses current market and property price trends to estimate your home’s value with a 90% accuracy rate.Not available
Price/Sqft$311/sqft
Monthly cost
Open Calculator
Description
Welcome to your dream home! Nestled on a tranquil corner lot, this exquisite modern residence boasts 5 spacious bedrooms and 3 beautifully appointed bathrooms, making it the ideal sanctuary for families seeking both comfort and style. Located on a quiet street, this property is just moments away from local schools and playgrounds, ensuring that everything you need is within easy reach. Step inside to discover an inviting open-concept layout that seamlessly blends elegance with functionality. The heart of the home is the expansive kitchen, featuring a generous island perfect for casual dining or entertaining guests. With an abundance of cupboards, you'll have all the storage space you need to keep your kitchen organized and clutter-free. Venture downstairs to find a large rec room in the basement—an entertainer's paradise or a cozy retreat for family movie nights. The basement also includes a stylish bar area, perfect for hosting gatherings or enjoying a quiet evening at home. While mostly finished, this versatile space offers endless possibilities for customization according to your personal taste. The attached heated garage provides convenience year-round, ensuring your vehicle stays protected from the elements while offering additional storage options. This remarkable property combines modern aesthetics with practical living spaces designed to enhance your lifestyle. Whether you're relaxing in one of the five well-sized bedrooms or enjoying outdoor activities in the nearby parks, this home truly has it all! Don’t miss out on this incredible opportunity and experience firsthand what makes this modern gem so special! Your new chapter awaits in this beautiful family-friendly haven!
Property Details
Interior
Features
Main Floor
Bedroom
10`1" x 10`4"Bedroom
11`4" x 10`5"4pc Bathroom
0`0" x 0`0"Living Room
22`3" x 12`9"Exterior
Features
Parking
Garage spaces 2
Garage type -
Other parking spaces 2
Total parking spaces 4
Property History
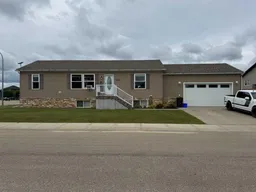 34
34
