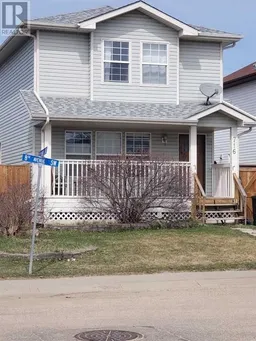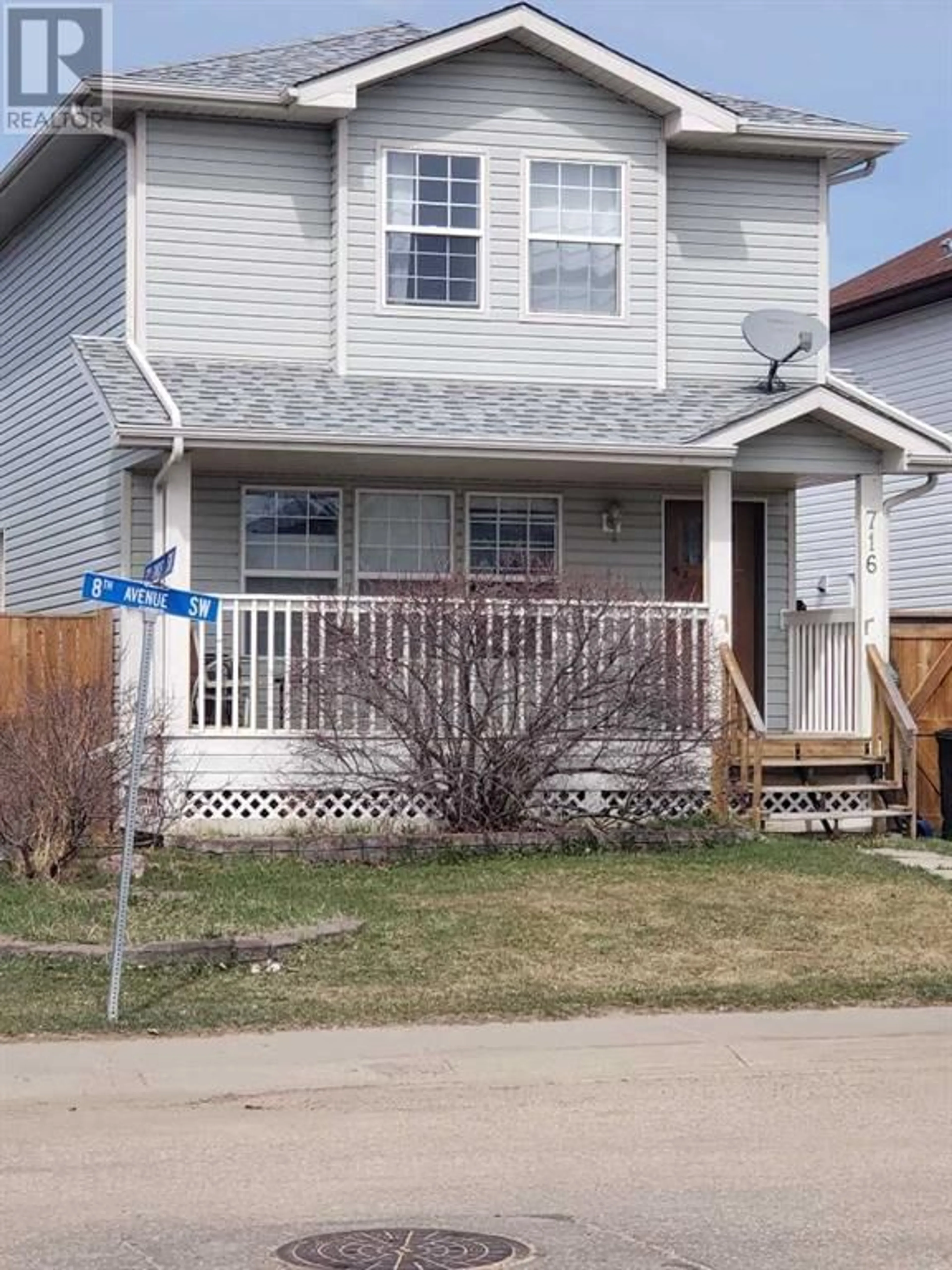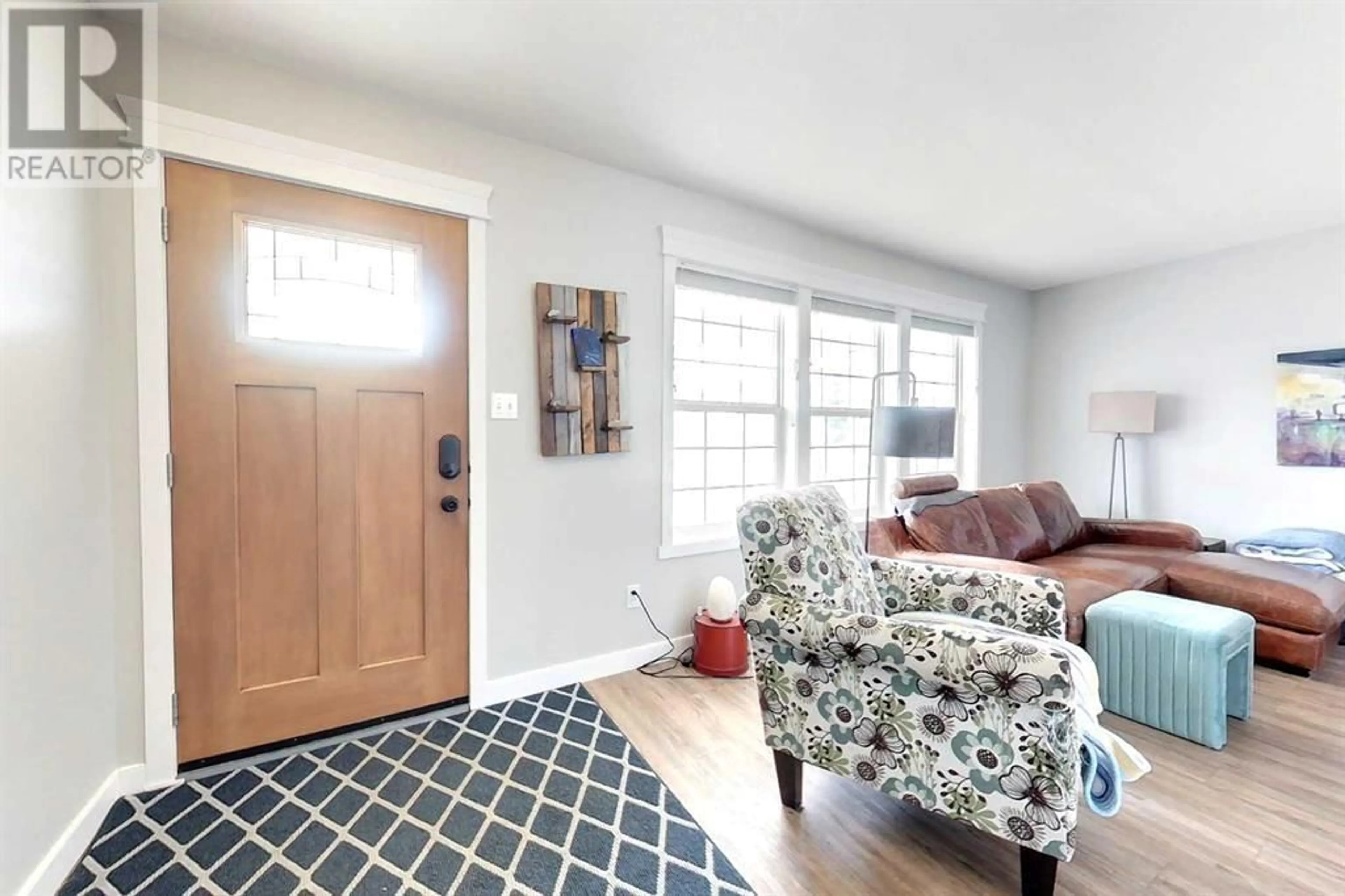716 8 Avenue SW, Slave Lake, Alberta T0G2A4
Contact us about this property
Highlights
Estimated ValueThis is the price Wahi expects this property to sell for.
The calculation is powered by our Instant Home Value Estimate, which uses current market and property price trends to estimate your home’s value with a 90% accuracy rate.Not available
Price/Sqft$286/sqft
Days On Market54 days
Est. Mortgage$1,567/mth
Tax Amount ()-
Description
Remarkable use of space is what you always will find in a Victorian Home! This home features a functional kitchen with island and walk in pantry, stainless steel appliances, tile & vinyl plank flooring, and 2 pc separate bath, nice living room with picturesque windows overlooking the front covered veranda. Upstairs boasts 3 nice size bedrooms with master having a walk in closet and 3 pc bath, downstairs is partially finished with a family room, space for a 4th bedroom and another nook area for office/ or just quiet time along with laundry and storage. Roughed in plumbing for a 4th bathroom. Outside is fenced, landscaped with a shed, raised garden beds and separate gravel driveway! This home gives the space and room for your family to grow! Great home to view!! (id:39198)
Property Details
Interior
Features
Second level Floor
Primary Bedroom
12.58 ft x 11.00 ft3pc Bathroom
5.92 ft x 5.50 ftBedroom
12.67 ft x 9.25 ftBedroom
12.00 ft x 9.25 ftExterior
Parking
Garage spaces 1
Garage type Parking Pad
Other parking spaces 0
Total parking spaces 1
Property History
 31
31



