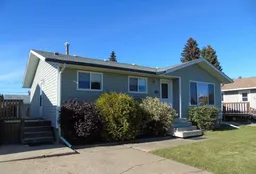Looking for a great family home, in a great neighborhood less than a block from Shurter Park and the local hospital; this could be the one for you. This 1050 sq. ft bungalow, with a 613 sq. ft detached, heated garage has 5 total bedrooms and a kitchen/ suite downstairs. The house has been completely upgraded and modernized: new kitchen and cupboard, appliances, new doors and windows, trim and paint. Outside there is a large backyard fully fenced with firepit and a 14x10 garden shed, 330 sq. ft deck for relaxing or grilling. The large double attached garage at the back has back alley access, heated and insulated, large 16 ft double door and can easily hold 2 large vehicles; not to mention plenty of storage shelves. The basement has been fully renovated to provide extra space for a large family or can be used for shared living purposes: separate entry, fully functional kitchen, 2 large bedrooms and shared laundry area. This unique home is in a great family location; close to the hospital, Shurter Park, walking trails, schools and only a few blocks from downtown Slave Lake. Well worth the time, to view this beautiful home and what it has to offer!!
Inclusions: Dishwasher,Dryer,Electric Stove,Garage Control(s),Gas Water Heater,Range Hood,Refrigerator,Washer
 41
41


