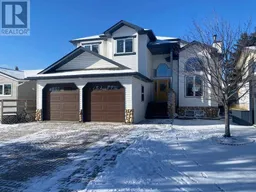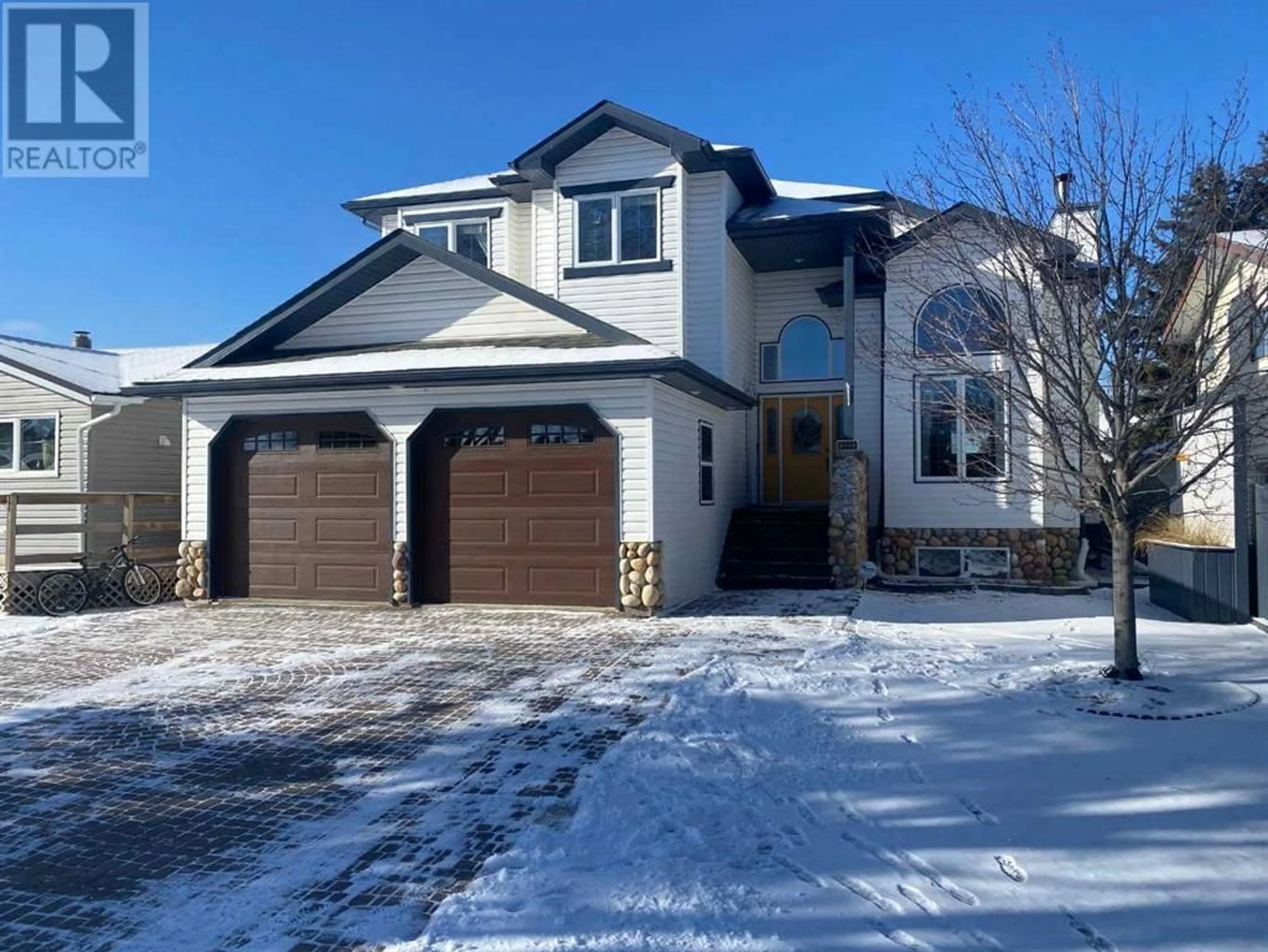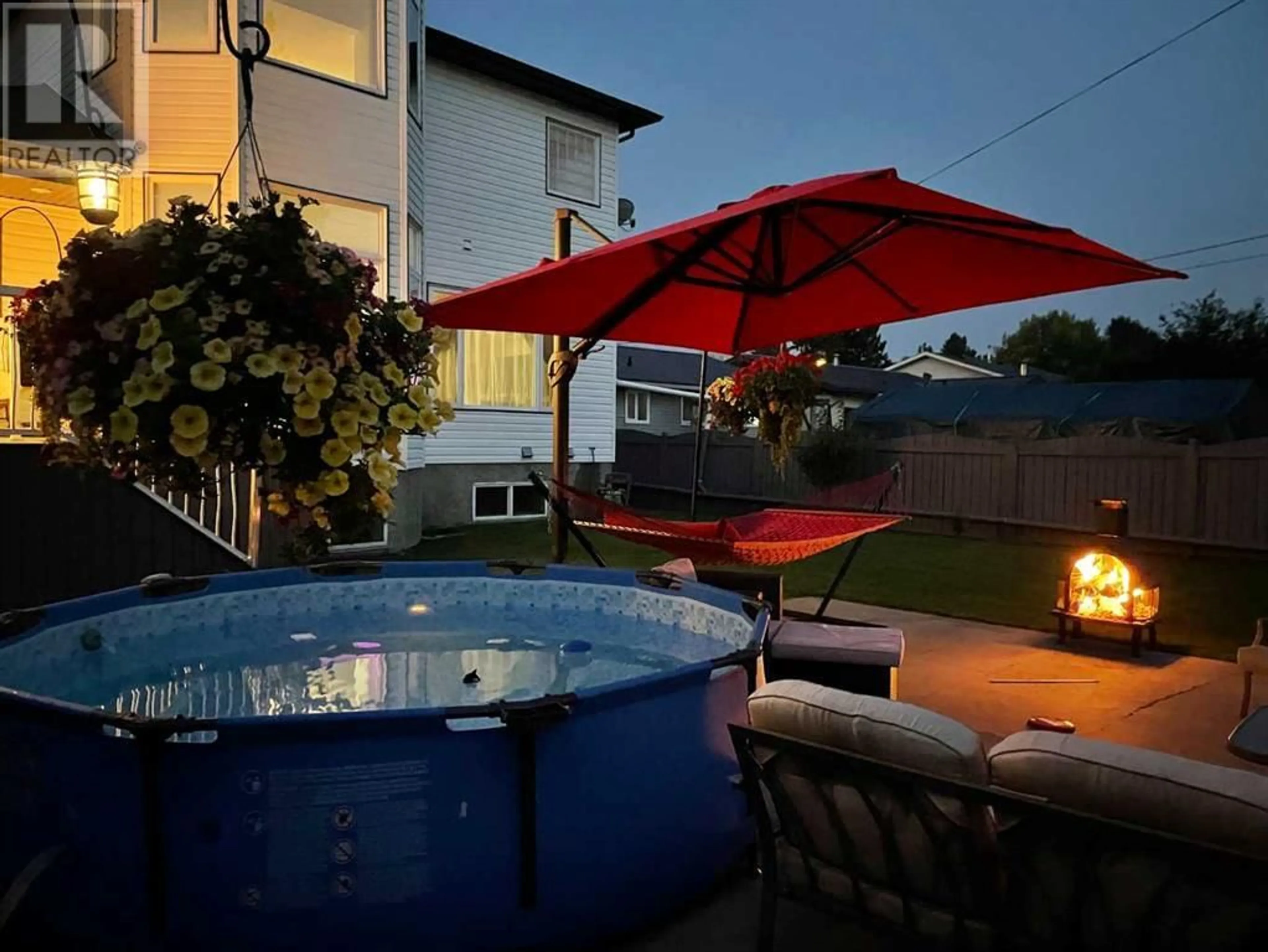332 4 Street NE, Slave Lake, Alberta T0G2A2
Contact us about this property
Highlights
Estimated ValueThis is the price Wahi expects this property to sell for.
The calculation is powered by our Instant Home Value Estimate, which uses current market and property price trends to estimate your home’s value with a 90% accuracy rate.Not available
Price/Sqft$212/sqft
Days On Market82 days
Est. Mortgage$2,212/mth
Tax Amount ()-
Description
Imagine stepping into your dream home and realizing it's even better than you imagined. This well-planned 2-storey home has everything you could want and more! From the moment you walk into the stunning front living room, you will be in awe of the tall ceilings, large windows, and wood-burning fireplace that not only heats the living area but is also connected with central air ductwork to heat other rooms in the house. As you continue through the house, you'll fall in love with the chef's kitchen, complete with an island, garburator, trash compactor, wine rack, and pantry. The dining room is open and inviting, with a custom-built table and benches set in the bay window and the family room is the perfect place to gather for movie nights with the kids. You'll also appreciate the convenience of a 3 pc bath, office, and mud room/laundry room on the main floor. And don't forget the double attached garage, heated with new garage doors and plenty of storage space. Upstairs, you'll find 2 bedrooms, a 4 pc bath, and a stunning master suite with steps up to your own space to be creative with. Attached is a walk-in closet and a luxurious 5 pc master ensuite with a jetted tub. But that's not all! The basement has been fully renovated with new flooring and paint and features another bedroom, 4 pc bath, rec space, and large storage area. The backyard is fully fenced with a large gate, a single garage with lots of shelving, a patio area, and a back deck. This home truly has it all, including central air, 2 furnaces, laundry chute and pre-wiring for a sound system in the family room. You won't want to miss out on the opportunity to see this incredible home in person. Come and see for yourself how this dream home can become your reality! (id:39198)
Property Details
Interior
Features
Second level Floor
Primary Bedroom
13.67 ft x 19.67 ft4pc Bathroom
4pc Bathroom
Bedroom
10.50 ft x 13.17 ftExterior
Parking
Garage spaces 4
Garage type -
Other parking spaces 0
Total parking spaces 4
Property History
 48
48



