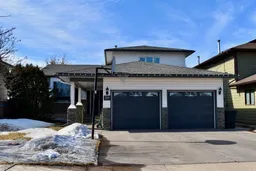Welcome to the Home You’ve Been Dreaming Of! This stunning custom-built 4-level split is like new and nestled in one of Slave Lake’s most sought-after N.E. neighbourhoods. With 4 spacious bedrooms, 3 beautifully appointed bathrooms, and a heated double-attached garage, this 2,177 sq. ft. home is the perfect blend of elegance, comfort, and functionality. From the moment you step inside, you're greeted by a bright and open entryway featuring luxurious tigerwood flooring paired with durable ceramic tile. The expansive living room, complete with a charming bay window, is bathed in natural light and flows seamlessly into the dining area and show-stopping kitchen. The kitchen is truly the heart of this home—a chef’s paradise—featuring antique-style cabinetry, built-in appliances, an oversized island, tile backsplash, and gleaming marble countertops. Patio doors off the dining area lead you to a fully landscaped backyard with 2-tiered decks, a gazebo, and all the space you need for relaxing or entertaining. Cozy up in the family room, where a mantled wood-burning fireplace is flanked by custom built-in shelving—ideal for those quiet nights or family gatherings. Upstairs, the primary suite offers a private retreat with a walk-in closet and a stylish 3-piece ensuite. Two additional bedrooms and a sleek 4-piece bath complete this level, all enhanced with built-in storage, marble countertops, and designer tile. The fully finished basement is made for entertaining and unwinding—featuring a recreation room with Bose surround sound, a dedicated workout space with soft mat flooring, a laundry/utility room, and an impressively large crawlspace for all your storage needs. This is more than a house—it’s a lifestyle. Don’t wait—your forever home is finally here.
Inclusions: Central Air Conditioner,Dishwasher,Electric Cooktop,Garburator,Microwave,Range Hood,Refrigerator,Washer/Dryer
 49
49


