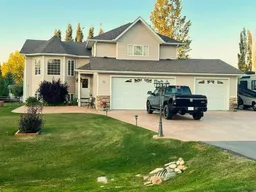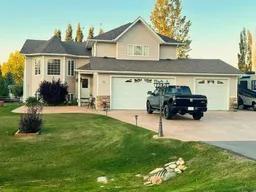Experience the Charm of Country Living while still being close to all amenities. With 1580 sq ft of living space, this Modified Bi-level home in a quiet cul de sac features 2 Bedrooms, a 4Pc Bath; Oak kitchen with plenty of Counter Space and Corner Pantry. Hardwood floors that flow throughout most of the main and upper levels, complementing the Spacious Living and Dining area with vaulted Ceilings. The Primary Bedroom on the upper level boasts a 4Pc Ensuite and Walk-in Closet. The Fully Finished basement offers a Cozy sitting area with Wood Burning Stove, an additional Bedroom, 3Pc bathroom and Rec Area comes complete with a Pool Table and accessories. Storage is abundant, and the Heated Triple Car Garage is perfect for car enthusiasts. Enjoy the serene Fully Landscaped yard adorned with Spruce, Lilac, Maple trees, as well as Beautiful Perennials. The Driveway, Patio and RV parking are all paved with stamped & coloured concrete for easy maintenance. Conveniently located close to Shopping, Schools, Trail System, Golf Course, and the Lake. Embrace a Peaceful Lifestyle in this Idyllic Home.
Inclusions: Dishwasher,Gas Water Heater,Microwave Hood Fan,Refrigerator,Stove(s),Washer/Dryer Stacked
 50
50



