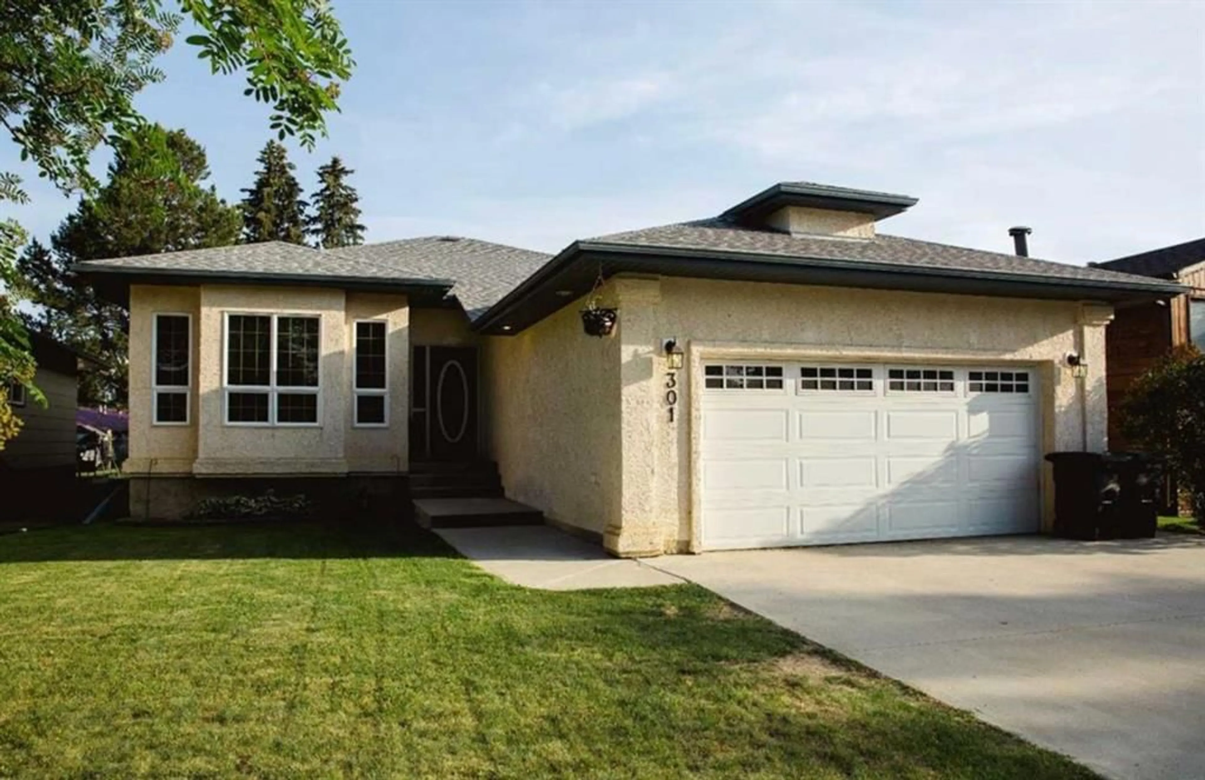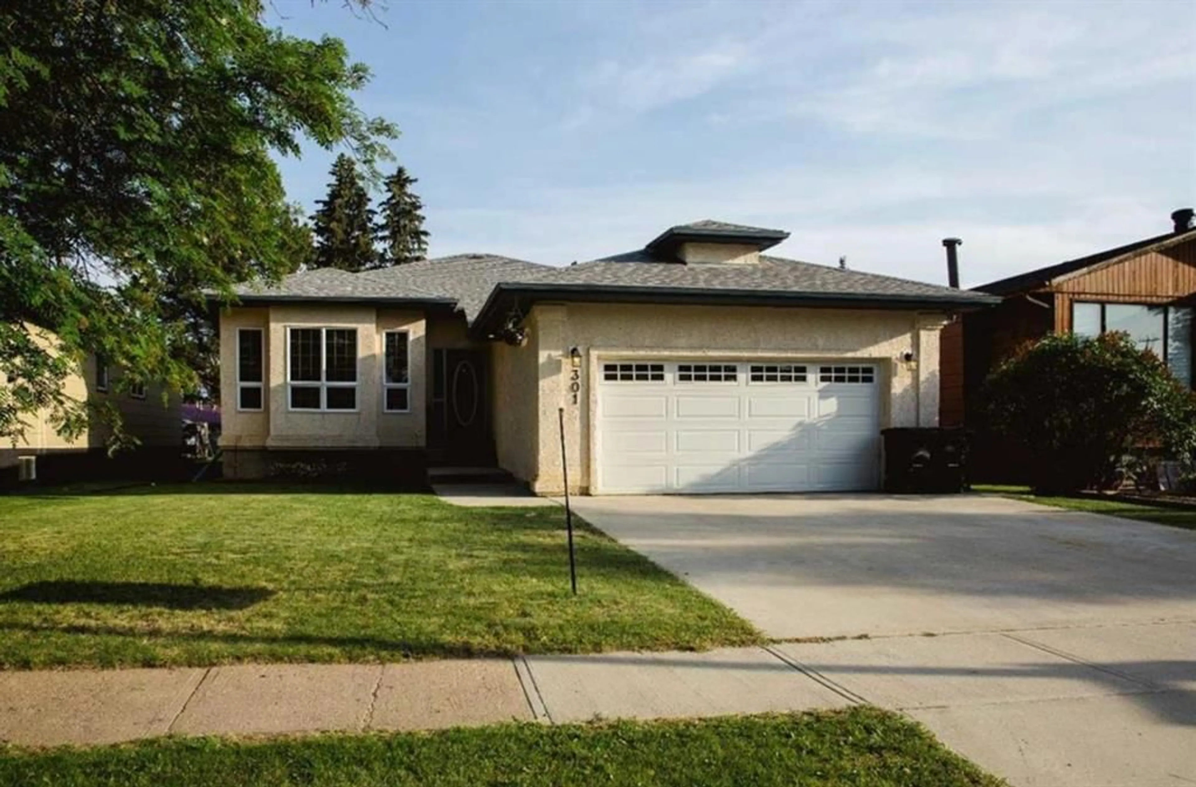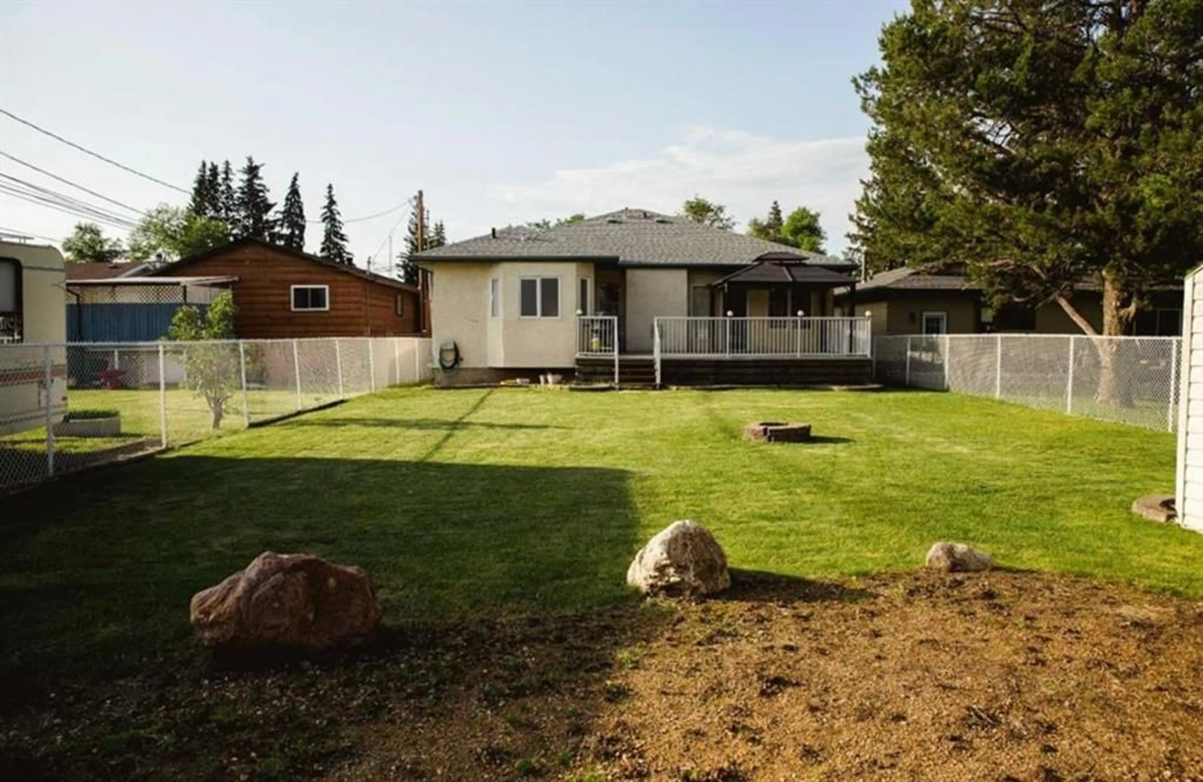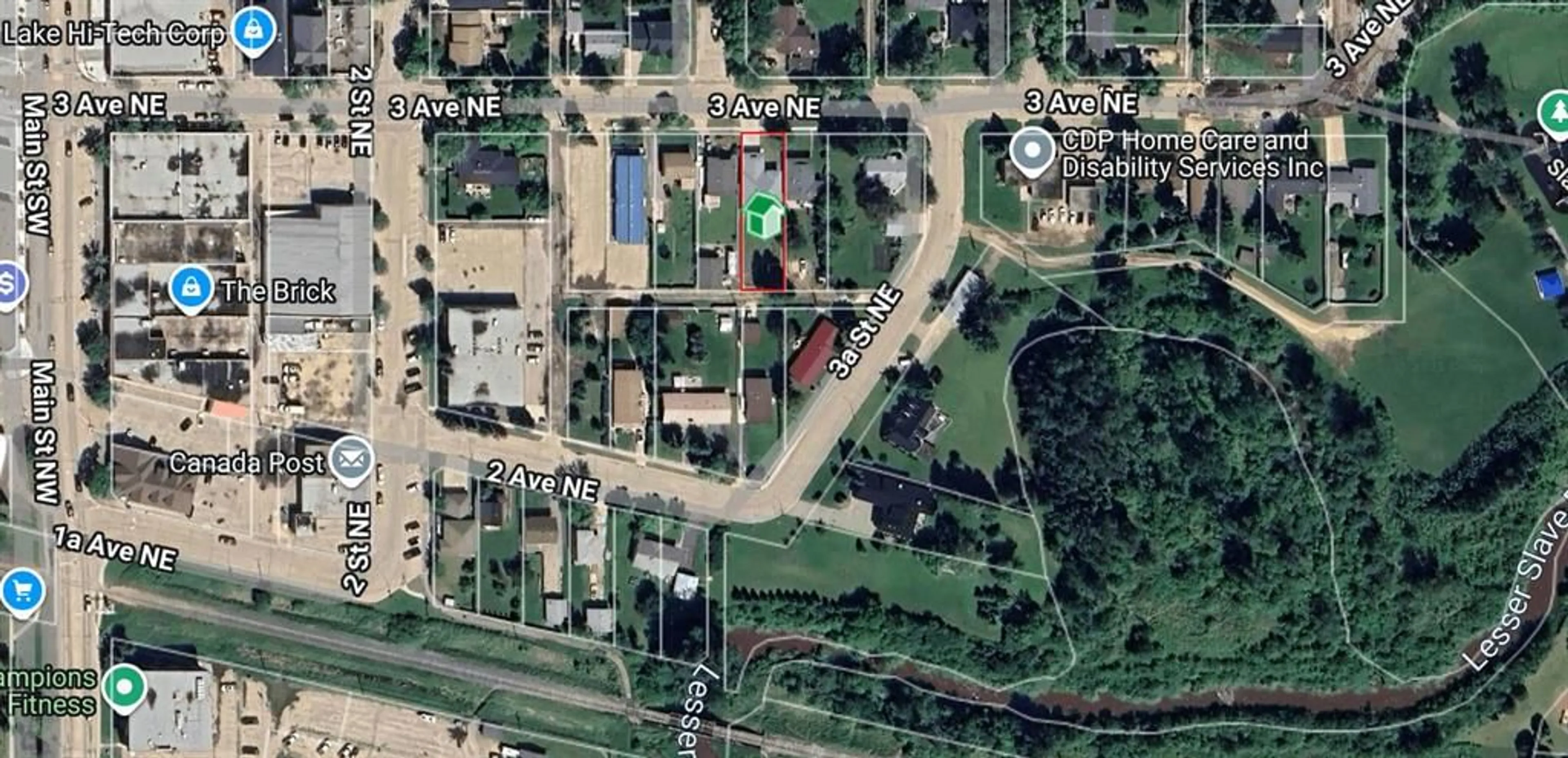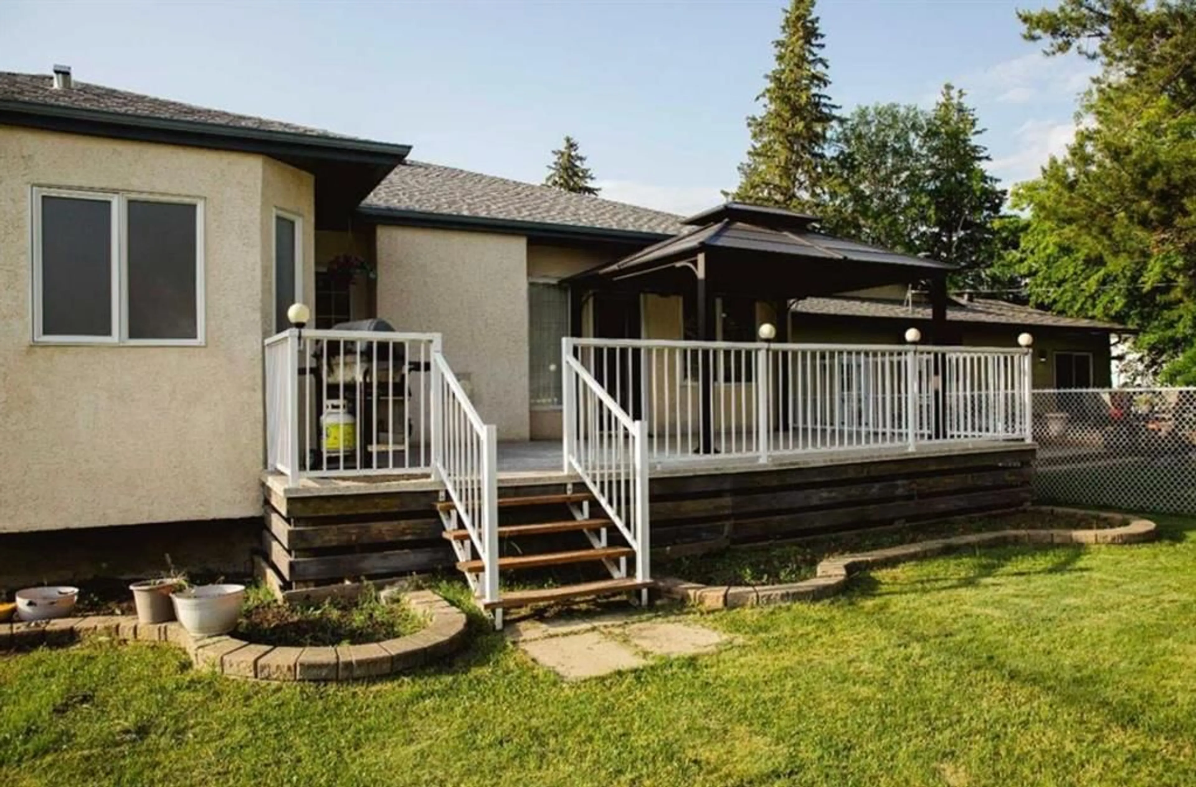301 3 Ave, Slave Lake, Alberta t0g2a2
Contact us about this property
Highlights
Estimated valueThis is the price Wahi expects this property to sell for.
The calculation is powered by our Instant Home Value Estimate, which uses current market and property price trends to estimate your home’s value with a 90% accuracy rate.Not available
Price/Sqft$300/sqft
Monthly cost
Open Calculator
Description
Spacious. Comfort. Move-In Ready. Your Next Home Awaits – Tons of Comfort, Character & Convenience! Step into a rare find that truly has it all—generous space, timeless style, and thoughtful upgrades, all wrapped in meticulous care. With an abundance of finished living space and an abundance of storage, this home is designed for families of all sizes and lifestyles. Room to Grow, Space to Breathe With up to 6 bedrooms and 3 full bathrooms, this home is perfect for large families, multigenerational living, or anyone seeking flexibility. Every room is generously sized, offering a private retreat for everyone—without compromise. Features You’ll Love Cold room + ample storage – stay organized with room for everything Two large living rooms – ideal for entertaining, relaxing, or creating separate family zones Cozy gas fireplace – warmth and charm on cool evenings New roof (2023) – worry-free for years to come Hot water tank (2019) – energy-efficient and reliable Two furnaces & central A/C – comfort year-round Impeccably maintained – pride of ownership shines throughout Move-In Ready & Worry-Free The Complete Package Perfectly located and offering unmatched value, this home is ideal whether you’re upsizing, welcoming extended family, or simply craving more space to live and enjoy. Opportunities like this don’t come around often. Don’t Miss Out Book your showing today and step into the home you’ve been waiting for!
Property Details
Interior
Features
Main Floor
Bedroom
12`1" x 23`8"Bedroom - Primary
13`9" x 12`10"4pc Ensuite bath
9`0" x 9`3"Living/Dining Room Combination
23`7" x 14`4"Exterior
Features
Parking
Garage spaces 2
Garage type -
Other parking spaces 0
Total parking spaces 2
Property History
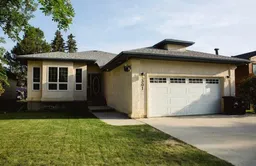 35
35
