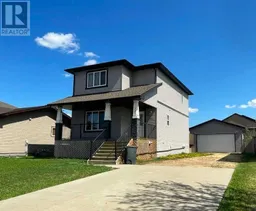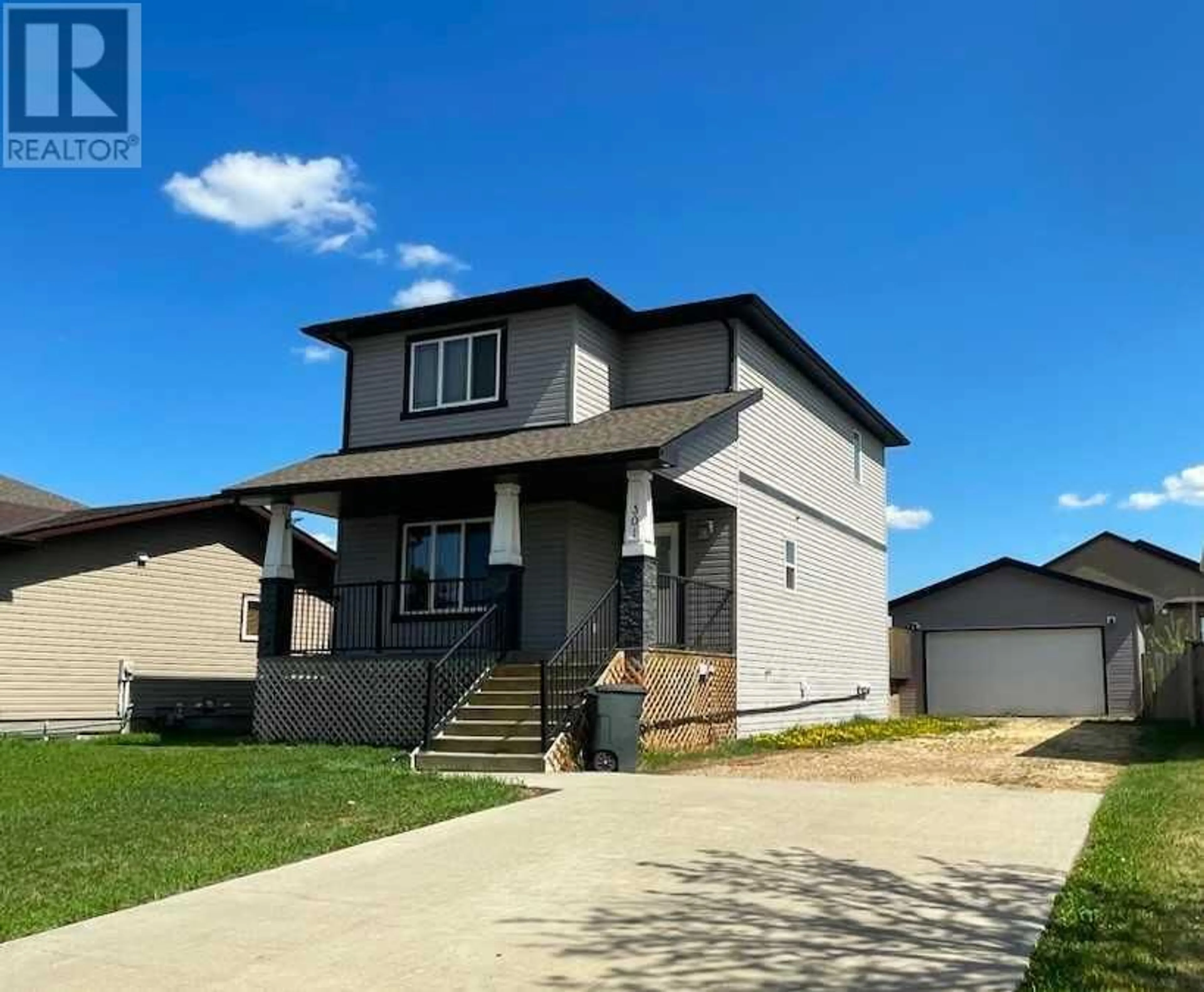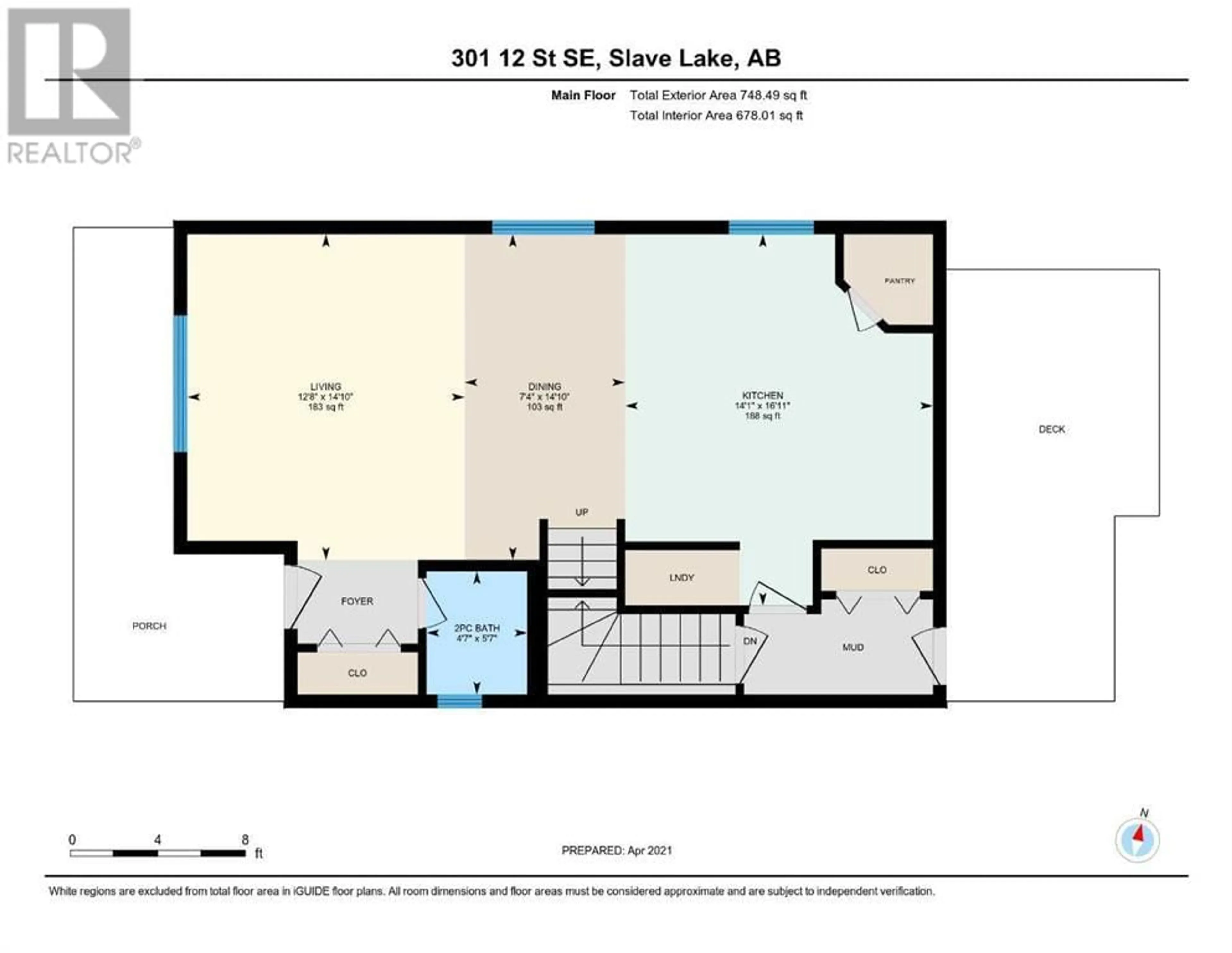301 12 Street SE, Slave Lake, Alberta T0G2A3
Contact us about this property
Highlights
Estimated ValueThis is the price Wahi expects this property to sell for.
The calculation is powered by our Instant Home Value Estimate, which uses current market and property price trends to estimate your home’s value with a 90% accuracy rate.Not available
Price/Sqft$257/sqft
Days On Market48 days
Est. Mortgage$1,653/mth
Tax Amount ()-
Description
Welcome to this Modern and Well-Maintained 2 Storey home located in the desired SE section of Slave Lake. Step onto the beautiful Covered Veranda and be greeted by the Spacious Open Concept main floor. The large Living room, Dining area, and Kitchen with angled dark laminated flooring create a stylish and inviting space. The Kitchen features Dark Cabinets, a Corner Pantry, Raised Eating Bar, stainless steel appliances, and plenty of counter space. Convenient 2 Pc Bath and Laundry. Upstairs, the Primary Bedroom offers a 3pc Ensuite and Walk-in Closet, while two additional Bedrooms share a 4pc Bath. The Basement is fully finished with 10' ceilings, Light coloured vinyl plank flooring, and a White Finishing Pkg. Huge Family/Games Room, Bedroom, a 3 Pc Bath and Utility finish off the basement. Off the Back Deck you enjoy a fully fenced yard with alley access, 22'x28' Garage with 10' Ceilings and space plenty of space for your RV. Within walking distance to Schools, Churches, Walking Trail, Playground and local amenities. Quick drive to the shores of Lesser Slave Lake, Golf Course and Provincial Park. Don't miss out on this gem! (id:39198)
Property Details
Interior
Features
Main level Floor
2pc Bathroom
5.58 ft x 4.58 ftKitchen
16.92 ft x 14.08 ftDining room
14.83 ft x 7.33 ftLiving room
14.83 ft x 12.67 ftExterior
Features
Parking
Garage spaces 6
Garage type -
Other parking spaces 0
Total parking spaces 6
Property History
 37
37



