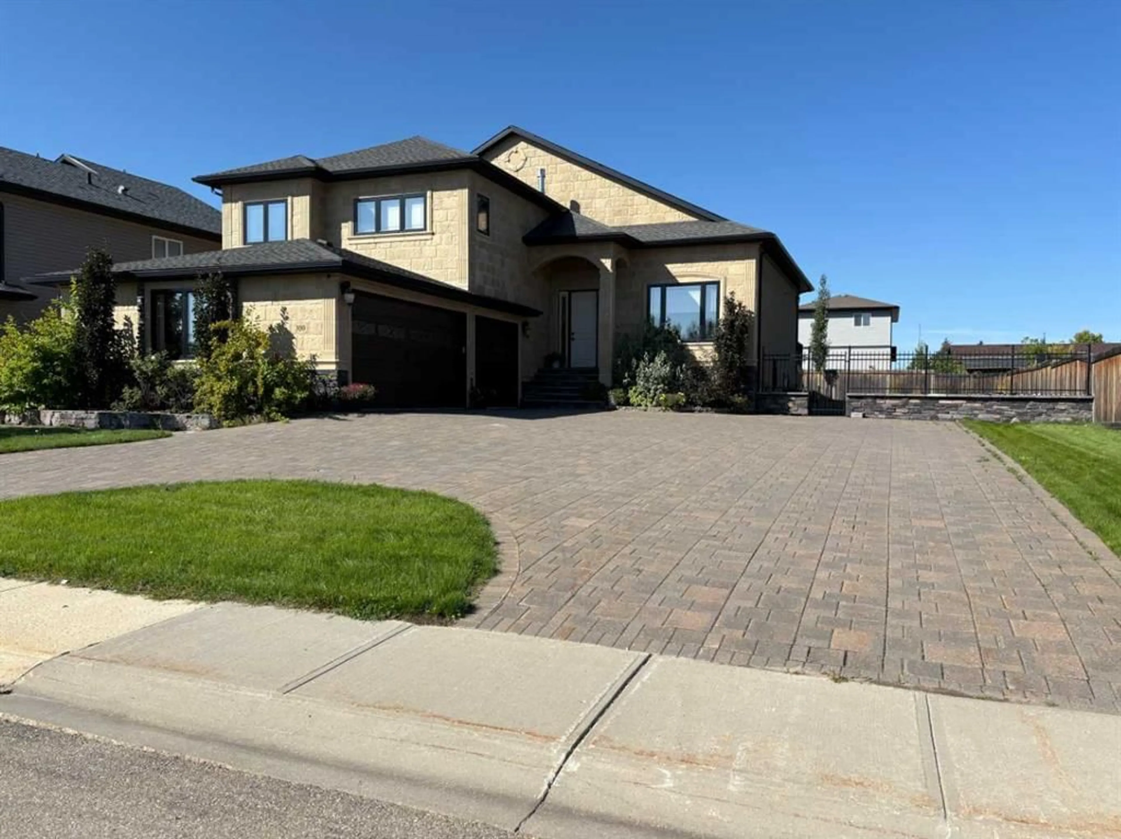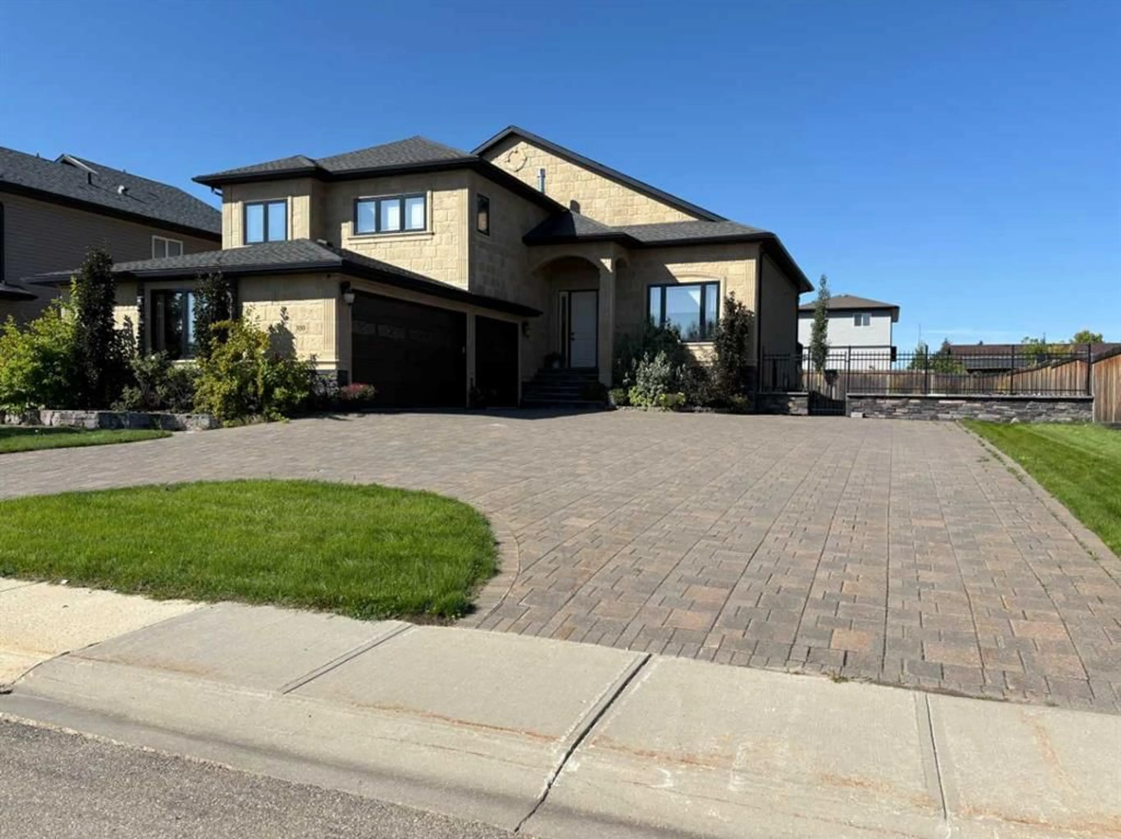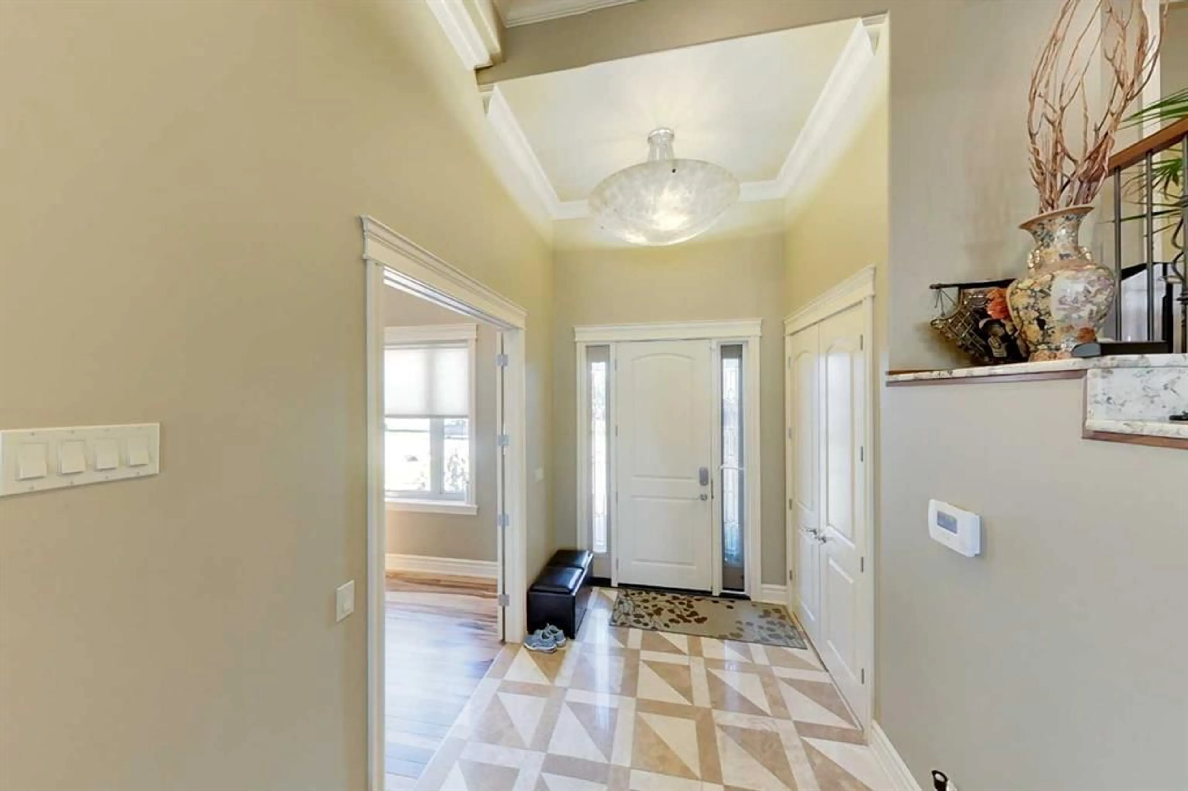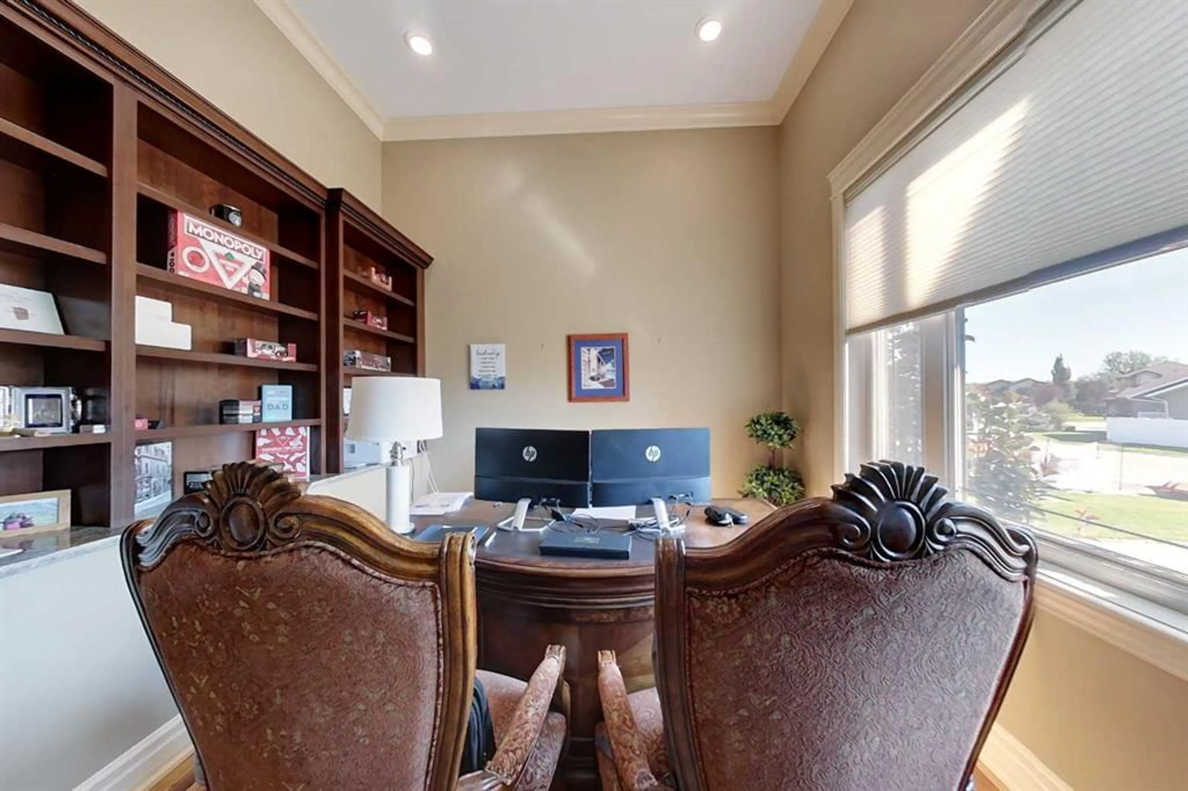300 13 St, Slave Lake, Alberta T0G 2A3
Contact us about this property
Highlights
Estimated valueThis is the price Wahi expects this property to sell for.
The calculation is powered by our Instant Home Value Estimate, which uses current market and property price trends to estimate your home’s value with a 90% accuracy rate.Not available
Price/Sqft$315/sqft
Monthly cost
Open Calculator
Description
Step into luxury with this exceptional 4 bedroom, 4 bathroom home that seamlessly blends elegance and comfort. The grand foyer welcomes you with stunning marble flooring, setting the tone for the refined details throughout. The primary retreat is a sanctuary all its own, located upstairs for ultimate privacy. It features a gas fireplace, expansive walk-in closet with a sky tunnel, and a spa-inspired ensuite with heated Jacuzzi tub, and bidets. The open floorplan is perfect for entertaining, with a chef’s kitchen boasting a Sub-Zero fridge, induction cooktop, built-in oven, dishwasher, and compactor, all complemented by beautiful hickory hardwood flooring. Down stairs you'll find 2 more baths, a spacious bedroom and a theatre room with a big screen and dedicated seating that adds a cinematic touch for family nights or entertaining guests. Enjoy year-round comfort with dual furnaces and central Air conditioning, managed by Nest thermostats, and a heated triple attached garage that provides both convenience and practicality. Outside, the property continues to impress with a wrought iron gate, beautifully landscaped grounds, gazebo, and two fire tables, creating an inviting space to relax and entertain. This home is a rare combination of sophistication, functionality, and lifestyle—designed to meet every modern need while offering timeless luxury.
Upcoming Open House
Property Details
Interior
Features
Main Floor
Foyer
7`3" x 9`3"Laundry
12`9" x 9`8"Living Room
17`7" x 25`6"4pc Bathroom
9`3" x 8`3"Exterior
Features
Parking
Garage spaces 3
Garage type -
Other parking spaces 5
Total parking spaces 8
Property History
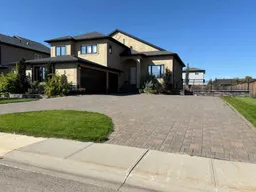 36
36
