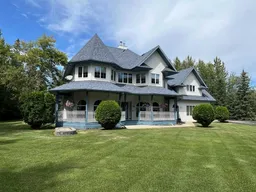•
•
•
•
Contact us about this property
Highlights
Estimated valueThis is the price Wahi expects this property to sell for.
The calculation is powered by our Instant Home Value Estimate, which uses current market and property price trends to estimate your home’s value with a 90% accuracy rate.Login to view
Price/SqftLogin to view
Monthly cost
Open Calculator
Description
Signup or login to view
Property Details
Signup or login to view
Interior
Signup or login to view
Features
Heating: Forced Air,Natural Gas
Central Vacuum
Exterior
Signup or login to view
Features
Patio: Deck,Front Porch
Property History
Oct 31, 2025
Expired
Stayed 105 days on market 47Listing by pillar 9®
47Listing by pillar 9®
 47
47Property listed by CENTURY 21 NORTHERN REALTY, Brokerage

Interested in this property?Get in touch to get the inside scoop.


