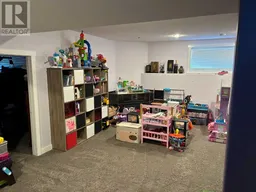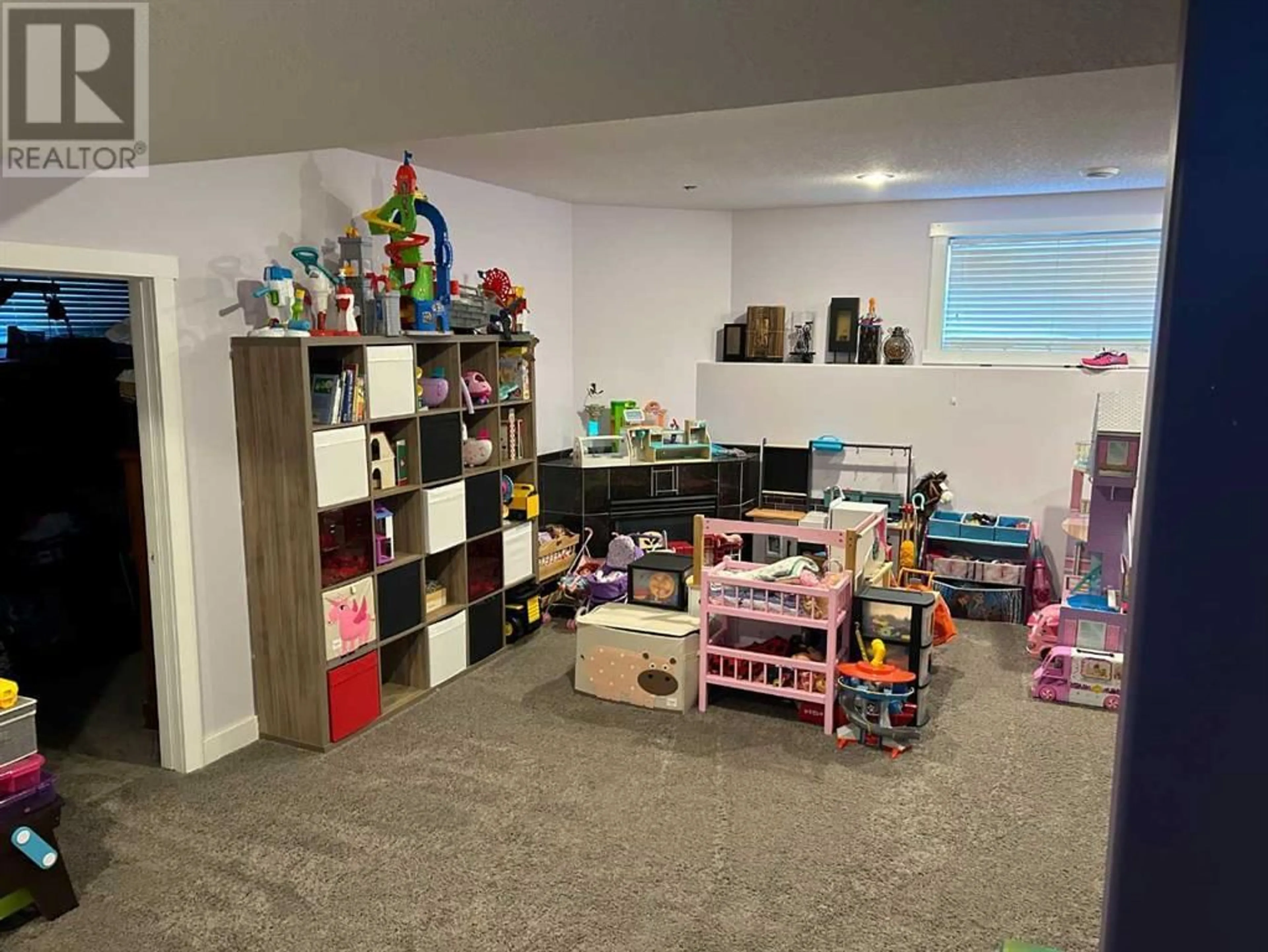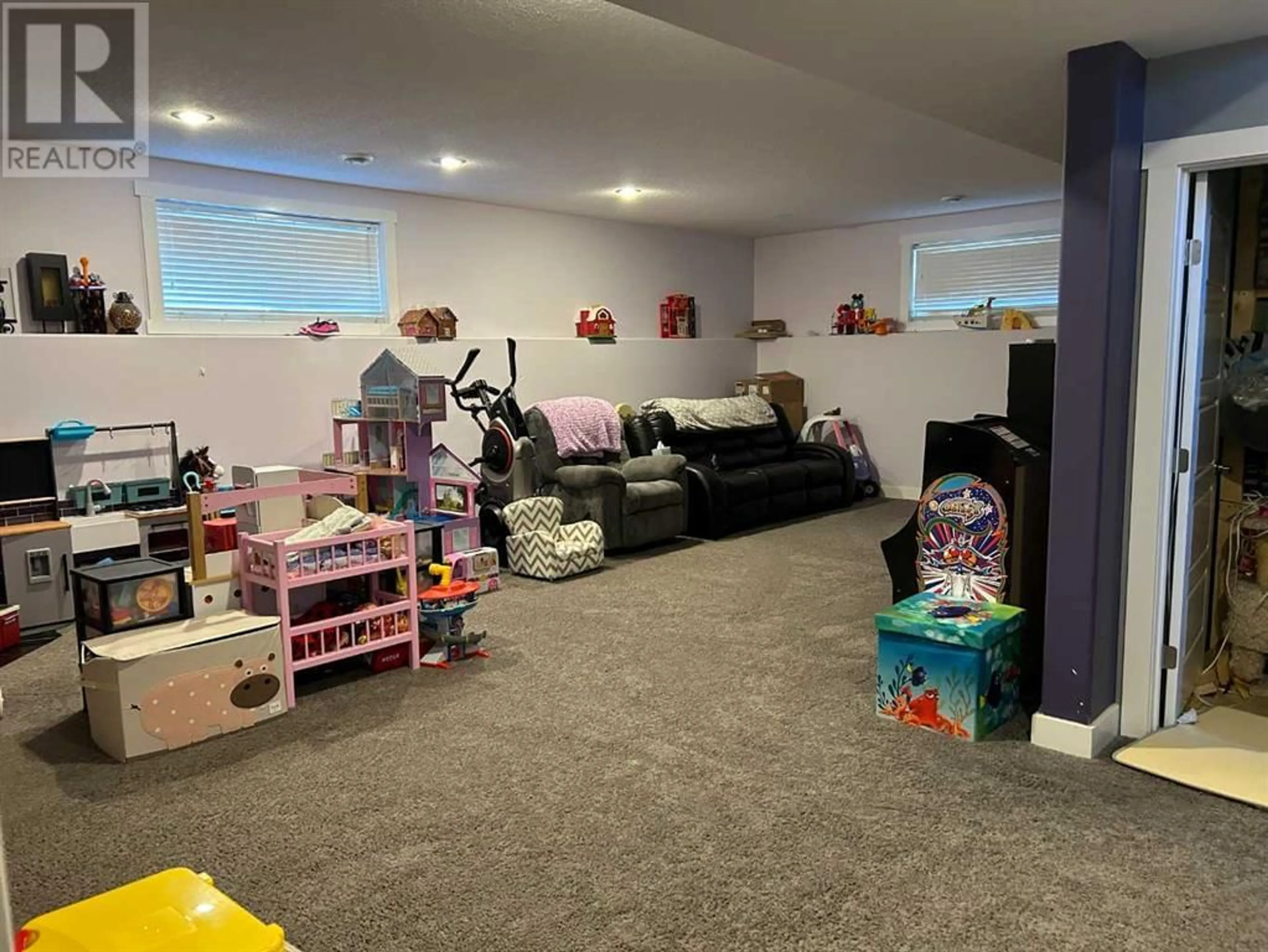204 13 Street SE, Slave Lake, Alberta T0G2A3
Contact us about this property
Highlights
Estimated ValueThis is the price Wahi expects this property to sell for.
The calculation is powered by our Instant Home Value Estimate, which uses current market and property price trends to estimate your home’s value with a 90% accuracy rate.Not available
Price/Sqft$338/sqft
Days On Market77 days
Est. Mortgage$2,147/mth
Tax Amount ()-
Description
This well-built Bi-level boasts a fantastic location and offers 5 bedrooms and 3 bathrooms. The house features vaulted ceilings, genuine hardwood floors, and an open concept kitchen with beautiful dark maple cabinets. The kitchen also includes a central island and a corner pantry, and it seamlessly flows into the dining and living areas. The primary ensuite is equipped with a spacious jetted soaker tub and a shower. In the basement, you'll find a huge recreational room and a generously-sized laundry room with ample storage space. The property comes with a double heated garage, a fully landscaped yard, a fenced backyard, a large storage shed, and a concrete driveway with access to the back alley. Situated in a family-friendly neighborhood with schools nearby, this could be the perfect home for your family! (id:39198)
Property Details
Interior
Features
Basement Floor
Bedroom
16.17 ft x 9.25 ft3pc Bathroom
9.25 ft x 7.25 ftBedroom
14.33 ft x 11.25 ftLaundry room
15.33 ft x 13.83 ftExterior
Features
Parking
Garage spaces 2
Garage type -
Other parking spaces 0
Total parking spaces 2
Property History
 15
15



