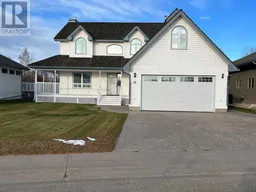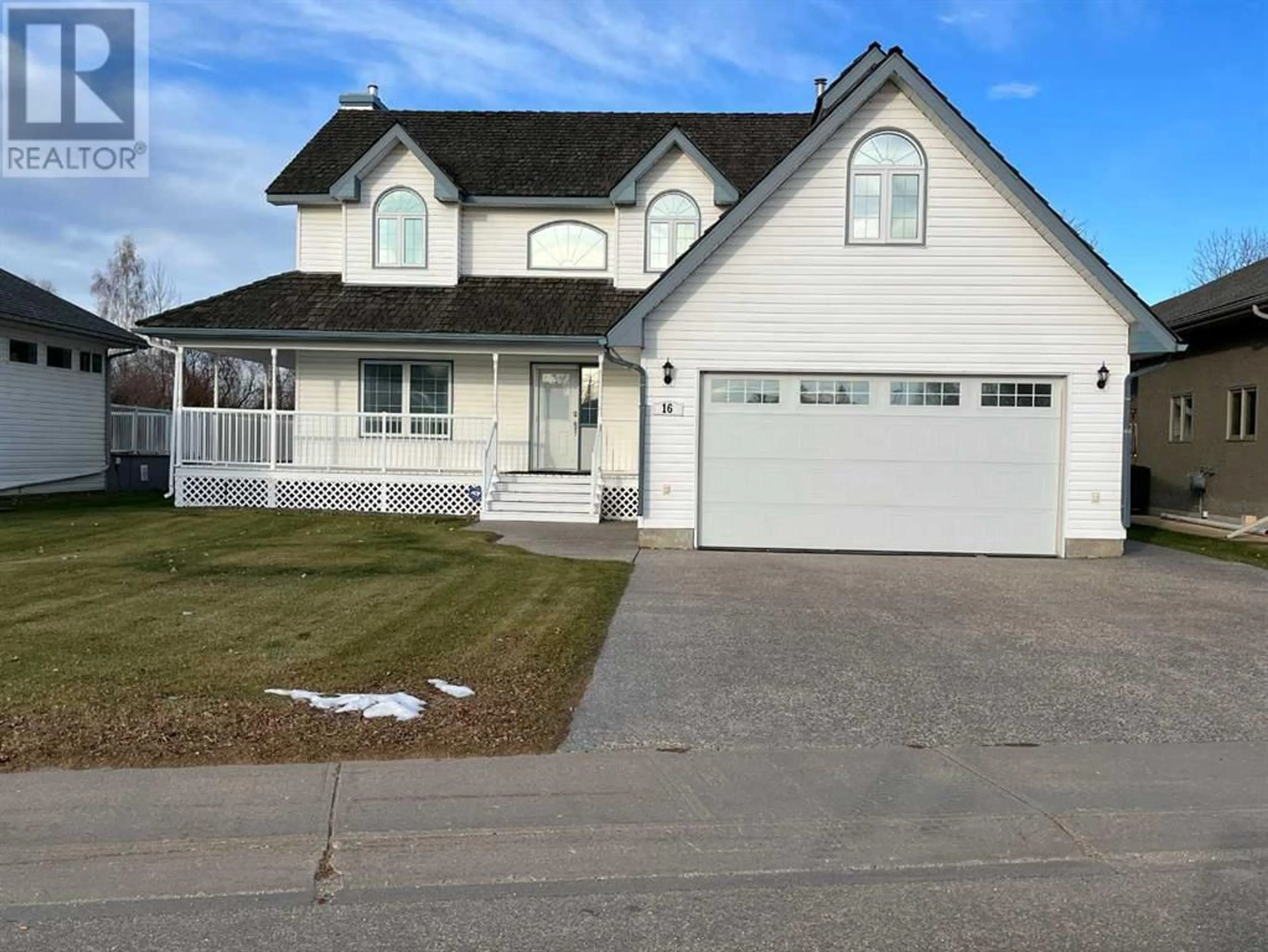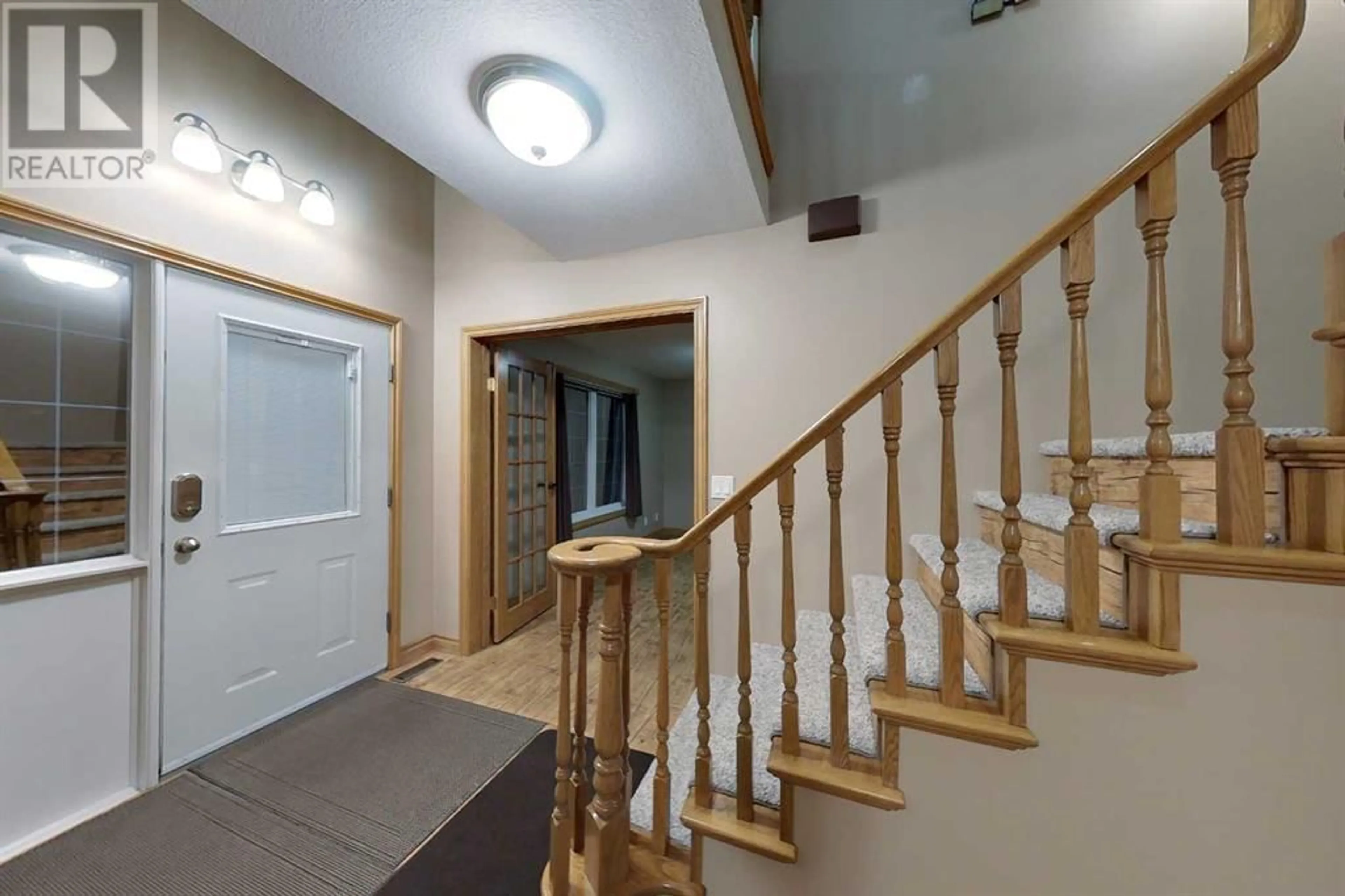16 Springwood NE, Slave Lake, Alberta T0G2A2
Contact us about this property
Highlights
Estimated ValueThis is the price Wahi expects this property to sell for.
The calculation is powered by our Instant Home Value Estimate, which uses current market and property price trends to estimate your home’s value with a 90% accuracy rate.Not available
Price/Sqft$207/sqft
Days On Market48 days
Est. Mortgage$1,993/mth
Tax Amount ()-
Description
Welcome to your charming "Doll House" nestled in the coveted Springwood Estates! This stunning 2-storey home boasts over 2200 sqft of living space and is situated on an expansive oversized lot spanning 9601 sqft, offering ultimate privacy with no neighbors behind as it backs onto the serene Sawridge Creek. As you step inside, you'll be greeted by upgraded flooring throughout the main level, accentuating the contemporary design. The cozy living room features a modern electric fireplace, creating the perfect ambiance for relaxation and entertainment. The spacious oak kitchen is a chef's dream, adorned with sleek black appliances, granite countertops, travertine tile backsplash, and a convenient walk-in pantry. The airy dining area seamlessly transitions into the inviting 3-season screened sunroom, providing a tranquil retreat to enjoy the picturesque views of the surrounding nature. Venture downstairs to discover the finished basement, complete with a built-in bar, large cozy family room with rich espresso wood features, a 3-piece bath, and the 4th bedroom – ideal for hosting guests or unwinding after a long day. Upstairs, the well-laid-out floorplan features the primary suite boasting ample storage with 2 closets and a spacious 4-piece ensuite featuring a luxurious claw foot tub. Two additional generously sized bedrooms and a bonus room over the garage offer versatility and functionality, with the added convenience of laundry and extra storage space. Both bathrooms upstairs have been tastefully renovated within the last 7 years, showcasing modern finishes and craftsmanship. The 20x30 double attached garage is truly a man cave, boasting decorative tile flooring and an exposed concrete driveway/walks, adding to the charm and curb appeal of this exceptional home. With its desirable location in Springwood and a great new price, this home offers the perfect blend of luxury, comfort, and functionality. Can you see your family here? (id:39198)
Property Details
Interior
Features
Second level Floor
4pc Bathroom
10.00 ft x 6.50 ft4pc Bathroom
12.92 ft x 9.75 ftBedroom
11.00 ft x 13.42 ftBedroom
8.83 ft x 13.42 ftExterior
Parking
Garage spaces 5
Garage type -
Other parking spaces 0
Total parking spaces 5
Property History
 29
29



