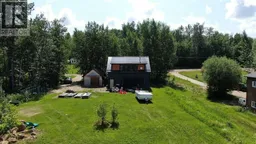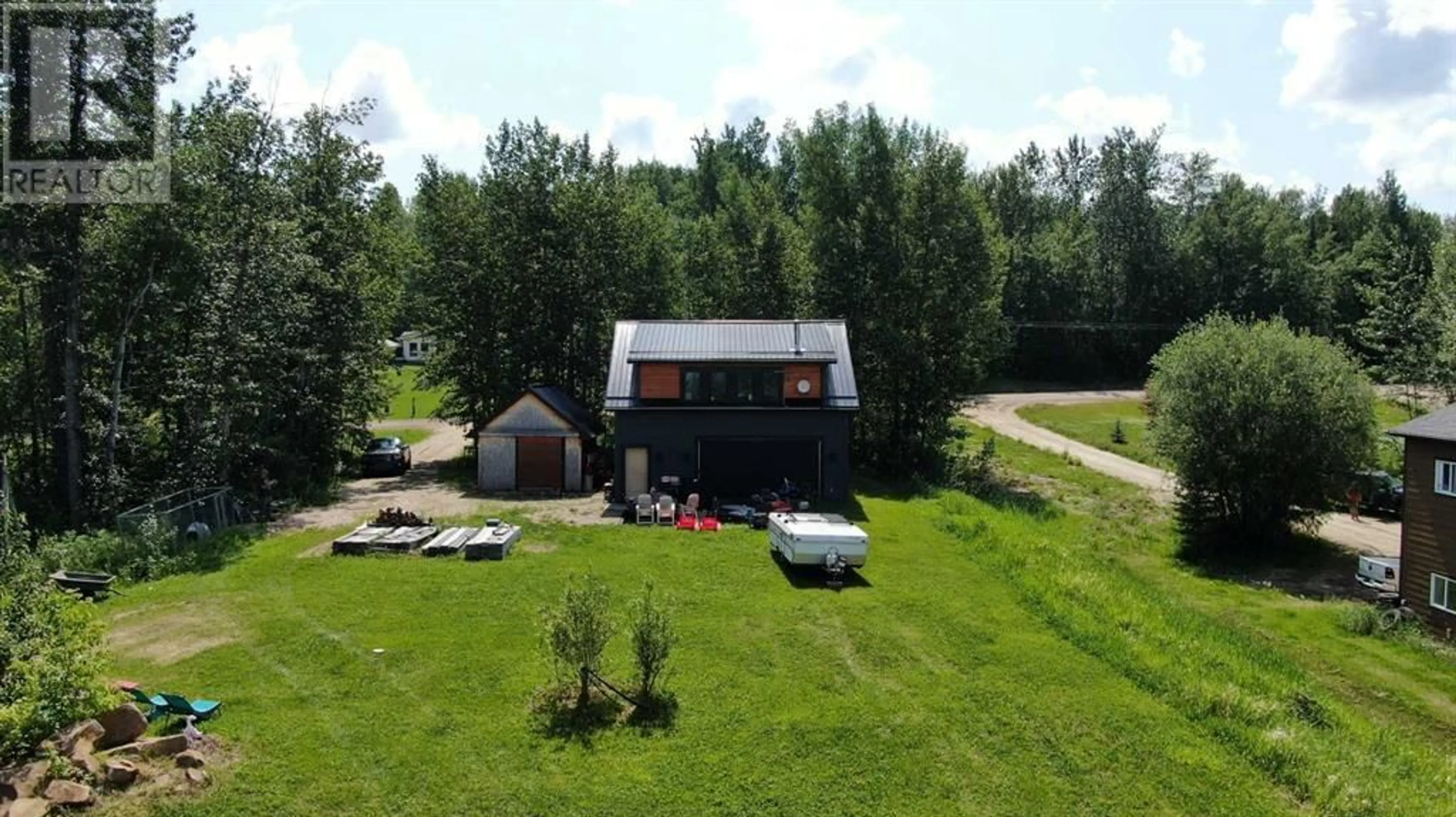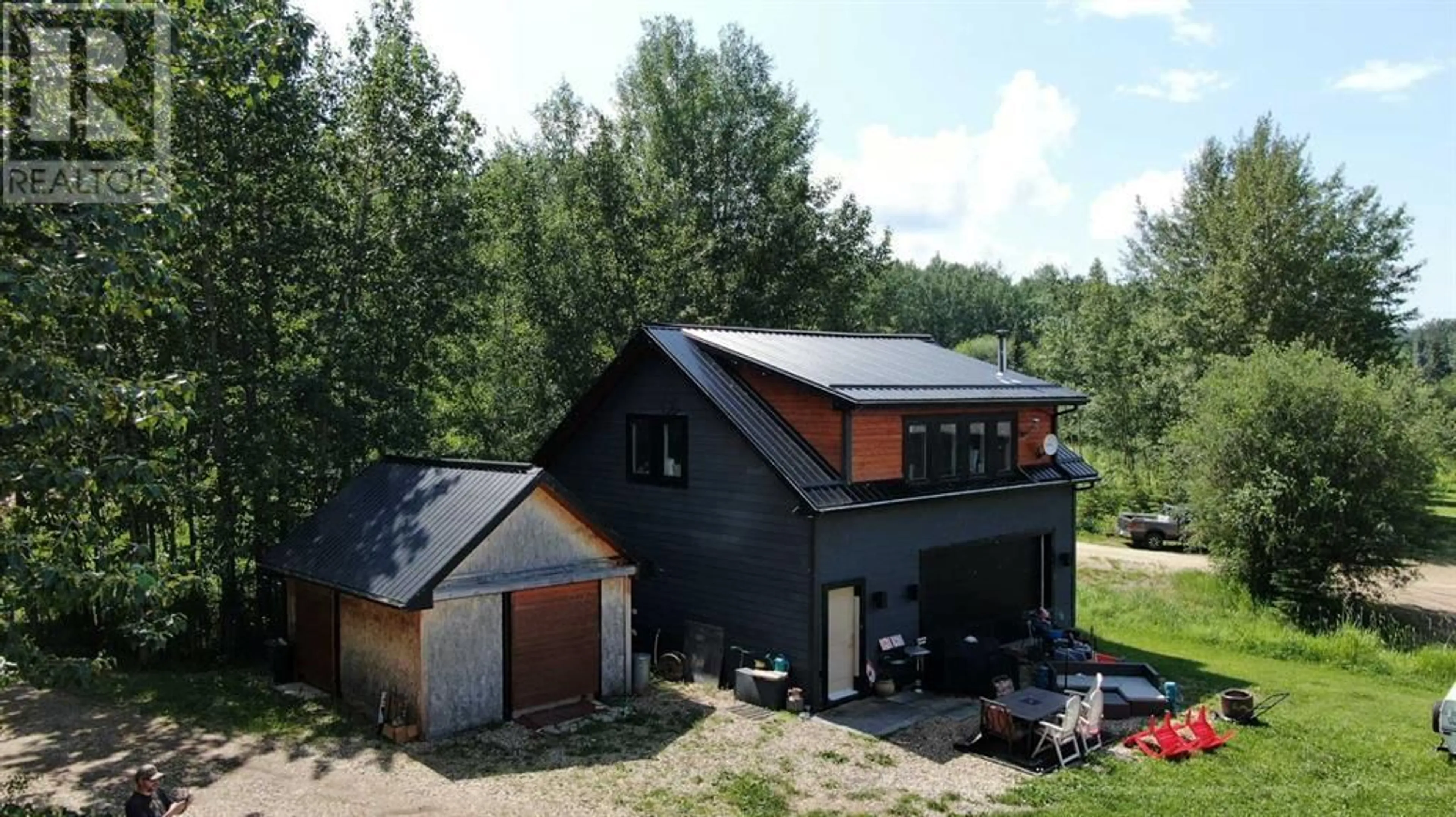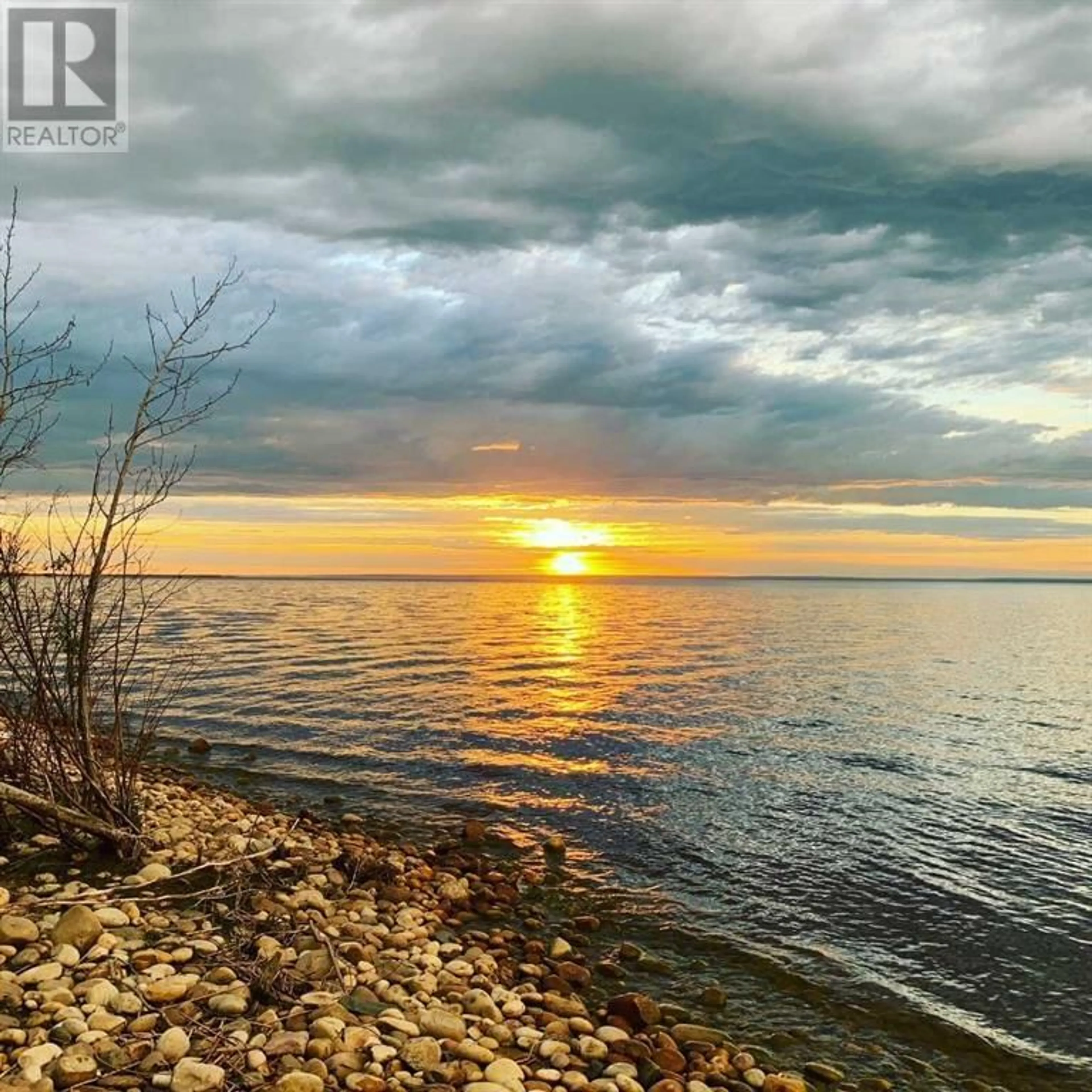75012 Southshore Drive, Widewater, Alberta T0G2M0
Contact us about this property
Highlights
Estimated ValueThis is the price Wahi expects this property to sell for.
The calculation is powered by our Instant Home Value Estimate, which uses current market and property price trends to estimate your home’s value with a 90% accuracy rate.Not available
Price/Sqft$257/sqft
Days On Market116 days
Est. Mortgage$1,674/mth
Tax Amount ()-
Description
A versatile 1.01 Acre parcel with living loft/garage and a levelled building site ready for your lakeside home or Recreational Retreat! This property offers acreage living with fantastic views of Lesser Slave Lake and only 17 minutes from the town of Slave Lake. The garage was built in 2012 and has been used as a main living area. The second floor is very bright and spacious with gorgeous views of the lake and features a wood burning stove and family room. On the main floor you will find a 4 piece bathroom/laundry room and an area that has been used as a kitchen. The building has many extras such as in floor heat, checker plate trim, 2 hot water heaters and the walls and ceiling are finished in routered, sanded, stained and painted fir plywood. The walls and ceiling have "Roxul" fire resistant insulation and the cement floor has been stained black and polished. Tin roof, Durabuilt windows and Hardy Board siding, metal roof. A private lot with trees in front and a MD reserve to the east with small creek running through the ravine. Lakeshore is accessible by footpath as well as access to many quad trails on the nearby crown land. Great location just minutes to the Canyon Creek Marina and Boat Launch. This lakeside retreat is located 250 km North of Edmonton and 3 hours east of Grande Prairie on the shores of Lesser Slave Lake-the heart of Northern Alberta's lake country! (id:39198)
Property Details
Interior
Features
Main level Floor
Eat in kitchen
23.33 ft x 9.33 ftFurnace
5.00 ft x 5.00 ft4pc Bathroom
14.25 ft x 5.00 ftProperty History
 16
16




