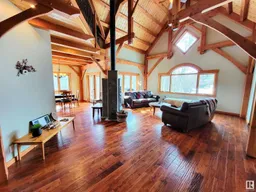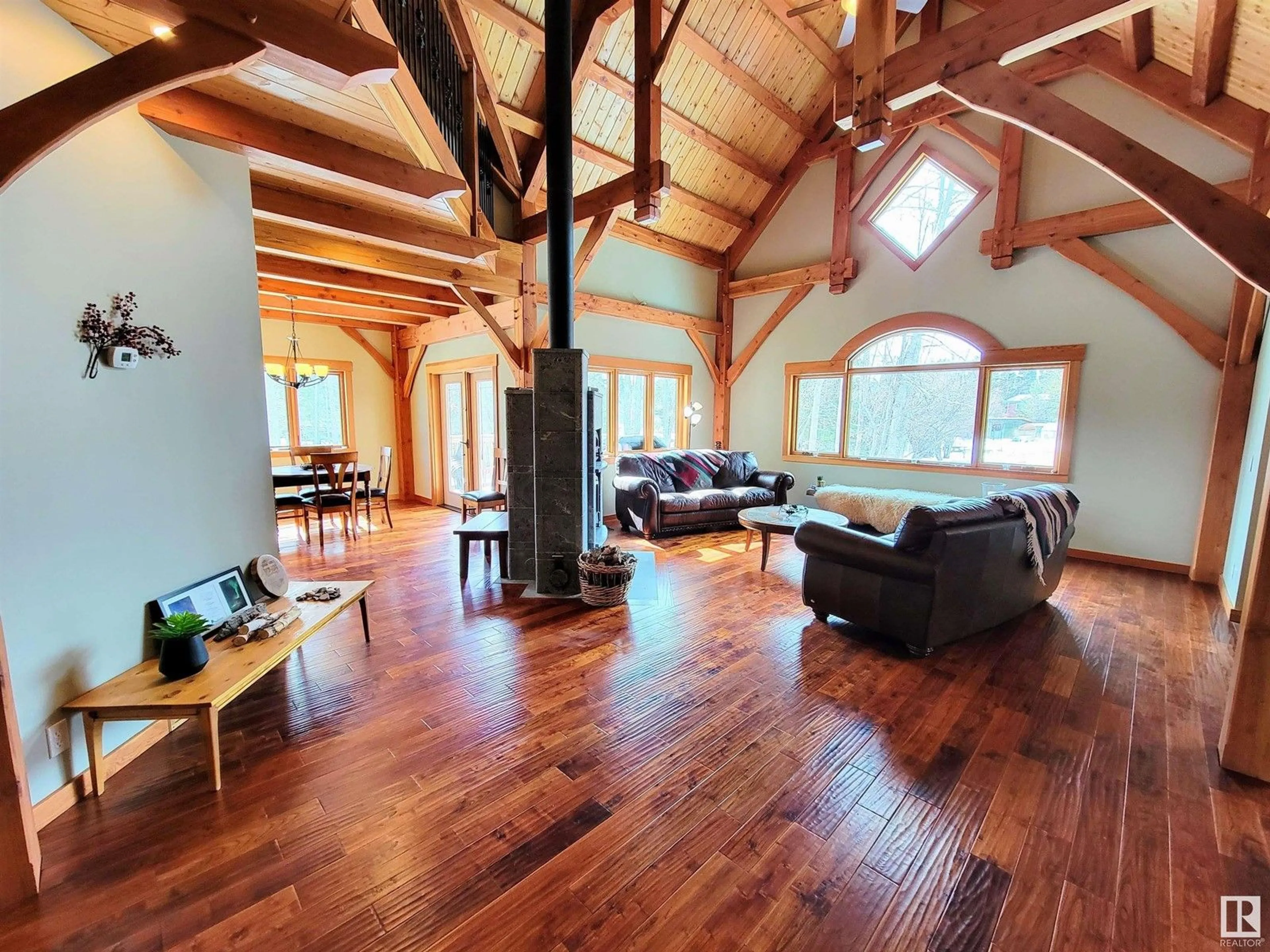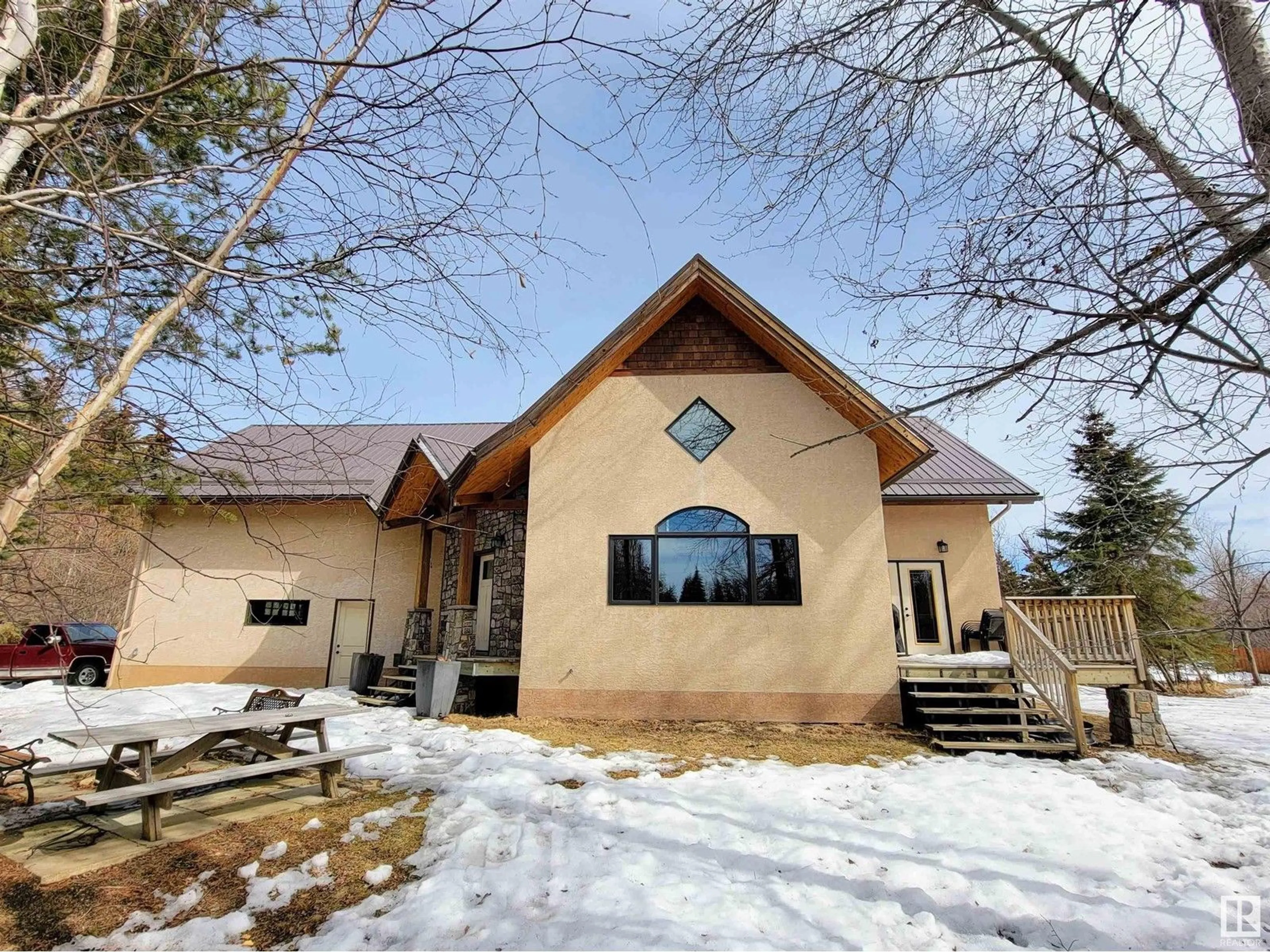61 Marten DR, Rural Lesser Slave River M.D., Alberta T0G2A0
Contact us about this property
Highlights
Estimated ValueThis is the price Wahi expects this property to sell for.
The calculation is powered by our Instant Home Value Estimate, which uses current market and property price trends to estimate your home’s value with a 90% accuracy rate.Not available
Price/Sqft$216/sqft
Days On Market1 Year
Est. Mortgage$2,576/mth
Tax Amount ()-
Description
Fall in love all over again! Minutes from a beautiful sandy beach on the NE shore of Lesser Slave Lake. Beautifully crafted w/ timeless appeal. Custom-built Timber Frame home thoughtfully designed w/ high-end materials & attention to detail throughout. Elegant and practical TuliKivi soapstone bake oven & fireplace in the living area that releases slow, steady radiant heat. The main living space opens up to a lrg dining area & stunning kitchen w/ durable black locust hardwood throughout. Plenty of cabinetry incl custom made island with eat-up bar and granite countertops that will make cooking and entertaining a breeze. Main level Primary bdrm with large walk-in closet has cedar shelving & dream en-suite bath. Completing this level is a 2 pc bath w/ pocket door to the main floor laundry. Up the beautiful staircase is a walkway that overlooks the living area + 2 more spacious bdrms, 3-PC bath & a huge rec room! 5' tall crawl space has 2-1250Gal water tanks. Attached OS heated garage. Get back to Nature! (id:39198)
Property Details
Interior
Features
Upper Level Floor
Storage
1.09 m x 7.22 mBedroom 2
4.43 m x 3.52 mBedroom 3
4.73 m x 5.63 mRecreation room
6.49 m x 7.24 mExterior
Parking
Garage spaces 7
Garage type -
Other parking spaces 0
Total parking spaces 7
Property History
 49
49



