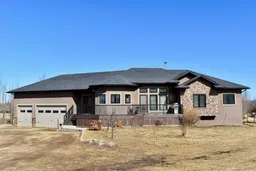Welcome to this beautifully crafted ranch-style home, perfectly located just minutes outside of Slave Lake. Built in 2012, this impressive 1,900 sq. ft. open-concept home sits on 3 acres, serviced with town water, and offers everything you need for comfortable country living — including a fully finished walkout basement, 6 bedrooms, and 3 full bathrooms.
From the moment you arrive, you’ll notice the thoughtful design and generous layout that make this property stand out.
Step inside to a bright, welcoming foyer that flows into a functional laundry room with modern cabinetry, a utility sink, and contemporary finishes. Just off the foyer is access to the triple attached heated garage, providing plenty of space for vehicles, tools, and toys.
The heart of the home is designed for gathering and entertaining. The main living space is bright and open, with vaulted ceilings, large windows, and a cozy gas fireplace. Patio doors lead to both a front porch and rear deck — perfect for summer BBQs or relaxing evenings.
The chef’s kitchen features an oversized island with bar seating, quartz countertops, rich espresso cabinetry, an induction cooktop, built-in oven and microwave, and dishwasher. It’s a space built to impress.
Tucked away on one side of the home is the spacious primary suite with a 4-piece ensuite featuring a jetted tub, stand-up shower, and large walk-in closet. Two additional bedrooms and another full bathroom complete the main level.
Downstairs, the fully finished walkout basement offers even more living space. Engineered hardwood floors and wrought iron railings lead to a large rec room featuring a wood stove and a convenient kitchenette with espresso cabinetry, bar fridge, microwave, and sink. Three additional bedrooms, each with full or double closets, and another 4-piece bathroom make this level perfect for family or guests. You’ll also find ample storage, an extra storage room, and a dedicated cold room for your garden harvest.
Outside, the acreage is fully equipped for hobby farming or homesteading. It includes a large garden, chicken coop, matching shed, greenhouse, and cross-fencing for animals or livestock. Rows of Saskatoon berry bushes add to the charm and functionality of the property.
All of this is just minutes from Slave Lake, with the convenience of town water, a septic field, and a mound system.
Properties like this are incredibly rare. If you’ve been searching for the perfect combination of space, privacy, and modern comfort — this is it. Don’t miss the chance to call this exceptional property your new home.
Inclusions: Bar Fridge,Built-In Oven,Built-In Range,Dishwasher,Electric Cooktop,Microwave,Refrigerator,Washer/Dryer,Window Coverings
 49
49


