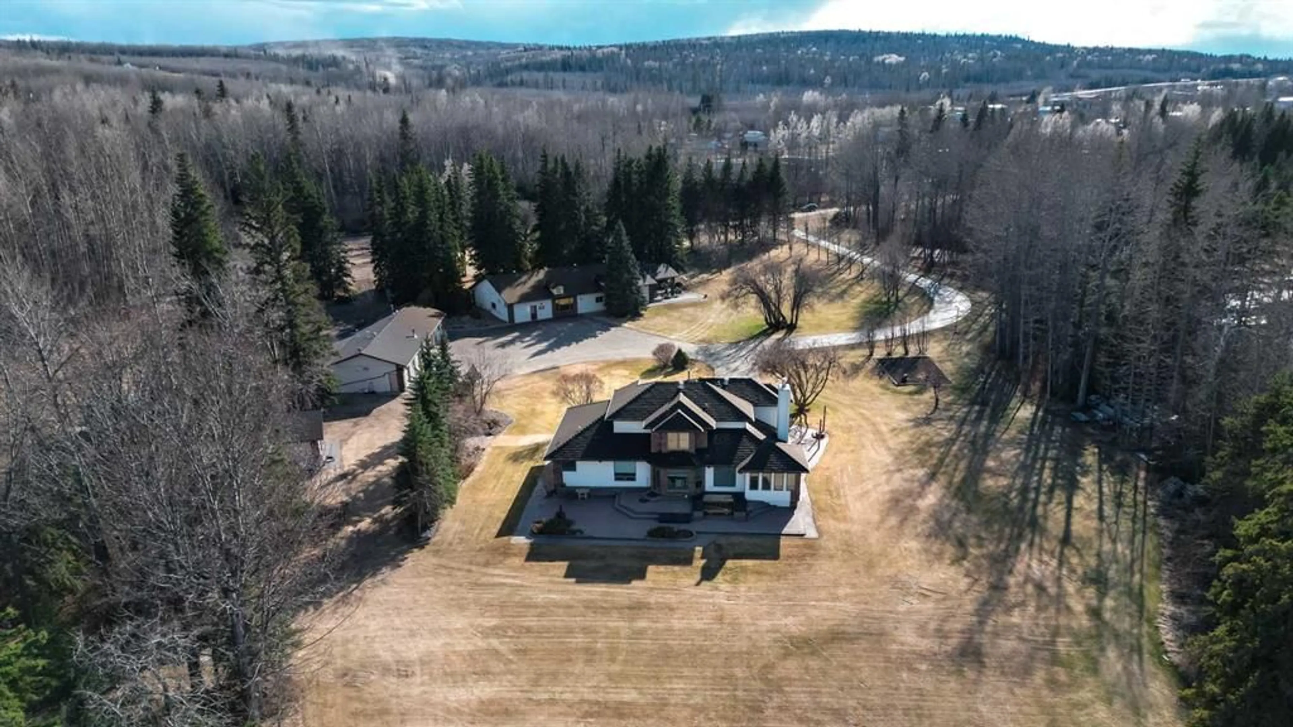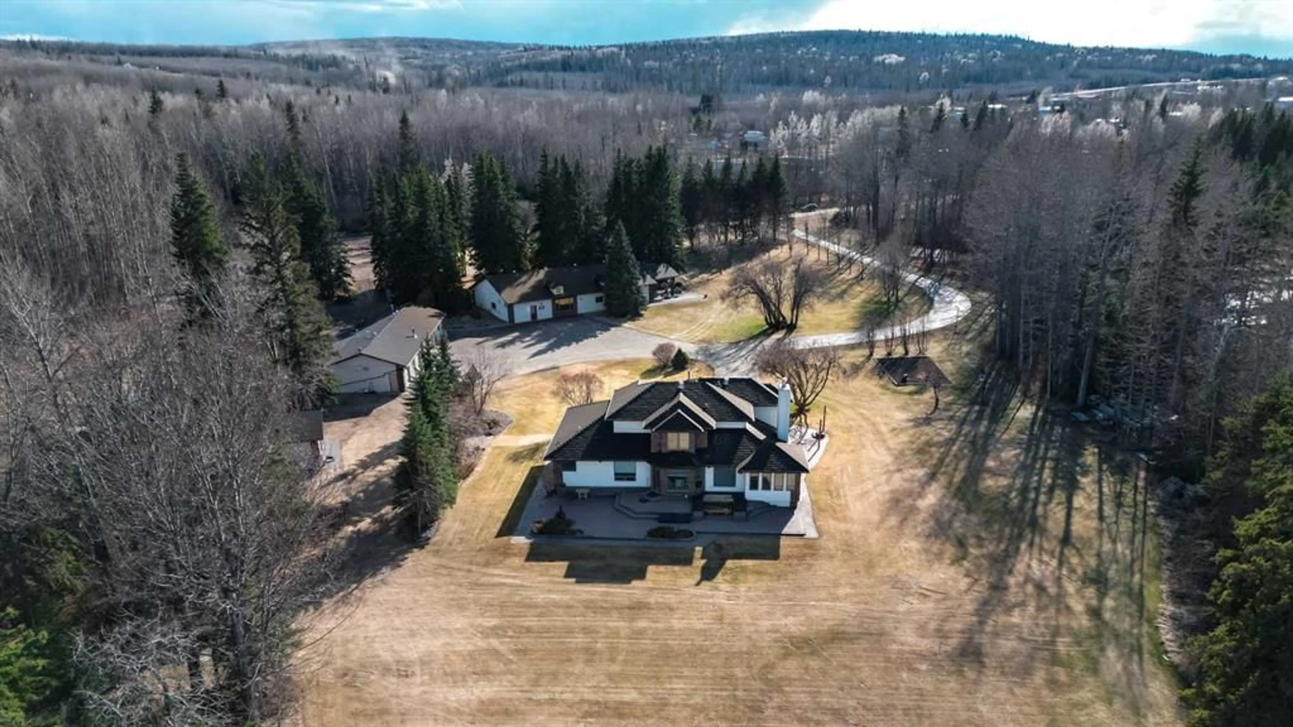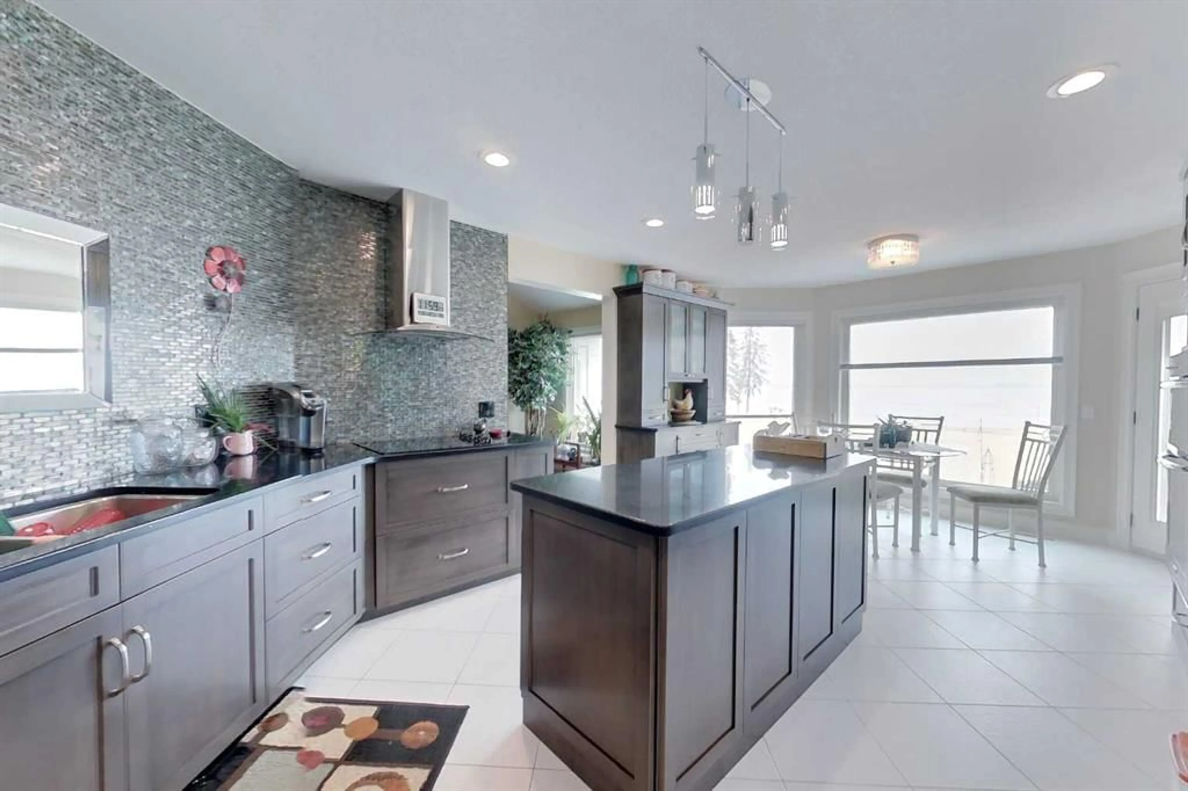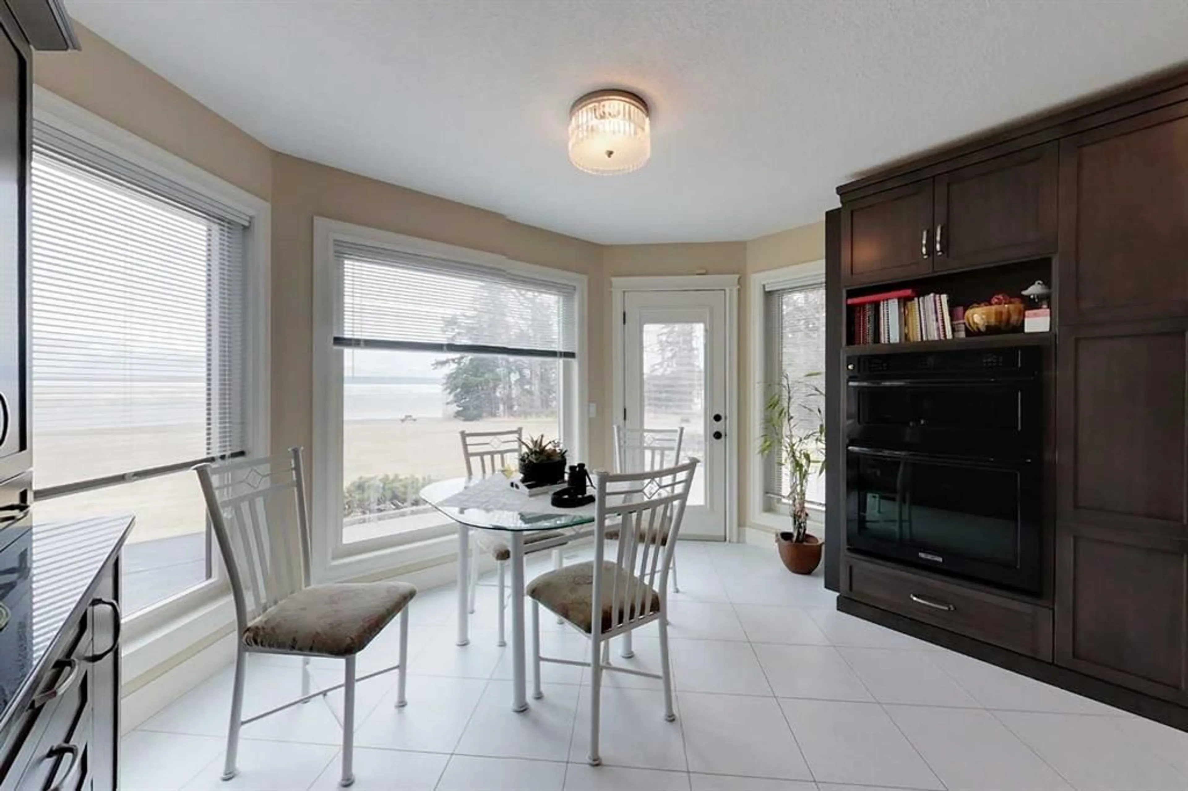30 Executive Estates, Canyon Creek, Alberta T0G0M0
Contact us about this property
Highlights
Estimated valueThis is the price Wahi expects this property to sell for.
The calculation is powered by our Instant Home Value Estimate, which uses current market and property price trends to estimate your home’s value with a 90% accuracy rate.Not available
Price/Sqft$647/sqft
Monthly cost
Open Calculator
Description
Yowza! Executive Lakefront Living with Every Feature You Could Dream Of – And More! This extraordinary 3700+ sqft estate in Executive Estates, Canyon Creek is truly one-of-a-kind. Nestled on a breathtaking lakefront 3.8-acre lot, this property combines luxury, functionality, and outdoor adventure like no other. The main home offers 4 bedrooms and 4 bathrooms, including a spacious primary suite with hardwood floors, soaker tub, stand-up shower, and stunning lake-facing windows. The chef’s kitchen is a showstopper with rich dark walnut cabinetry, granite countertops, built-in oven, microwave hood fan, countertop stove, and a sunny breakfast nook overlooking the lake. A four-season sunroom adds to the charm and provides year-round relaxation. The original attached garage has been thoughtfully converted into a bright and expansive family room, complete with porcelain tile flooring, large windows, and a cozy pellet stove. Also on the main floor: a home office with built-in cabinetry, laundry room, and a 3-pc bath with a built-in sauna. Head upstairs to find three more generously sized bedrooms and a full bath, all connected by a unique hallway cut-out feature that overlooks the main level. The basement boasts an additional bedroom, a 4-pc bathroom, and a large recreation room—perfect for family movie nights or guests. Outside, this property is an entertainer’s dream: "Toyshop" building with full kitchen, bedroom, and room to park your RVs, quads, or snowmobiles—plus a covered patio for BBQs and gatherings; Detached double garage; a Massive 4-bay woodshop with a walk-in cooler and hooks for the hunting enthusiast; Asphalt driveway leads to all buildings, offering convenience and a clean aesthetic; Backup generator for peace of mind; Rubber shingles on all buildings for uniformity and function, the hot tub on the deck for ultimate relaxation; Underground sprinkler system with 100% coverage of the entire property. Whether you're a hobbyist, entertainer, nature lover, or all of the above, this property delivers luxury, space, privacy, and functionality in equal measure. This is more than a home—it’s a lifestyle. You have to see this property, and experience the unmatched value of this Canyon Creek gem!
Property Details
Interior
Features
Basement Floor
Furnace/Utility Room
24`7" x 15`6"3pc Bathroom
9`6" x 6`3"Bonus Room
12`10" x 22`0"Game Room
24`9" x 35`6"Exterior
Features
Property History
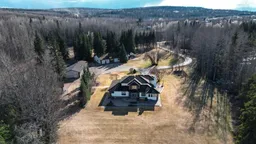 47
47
