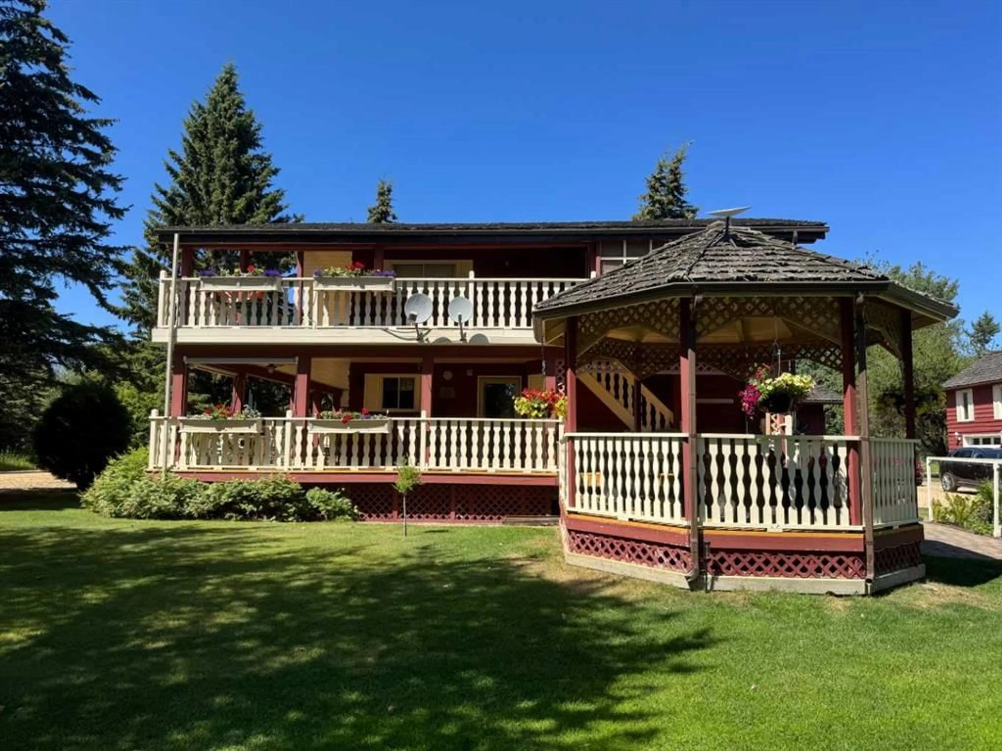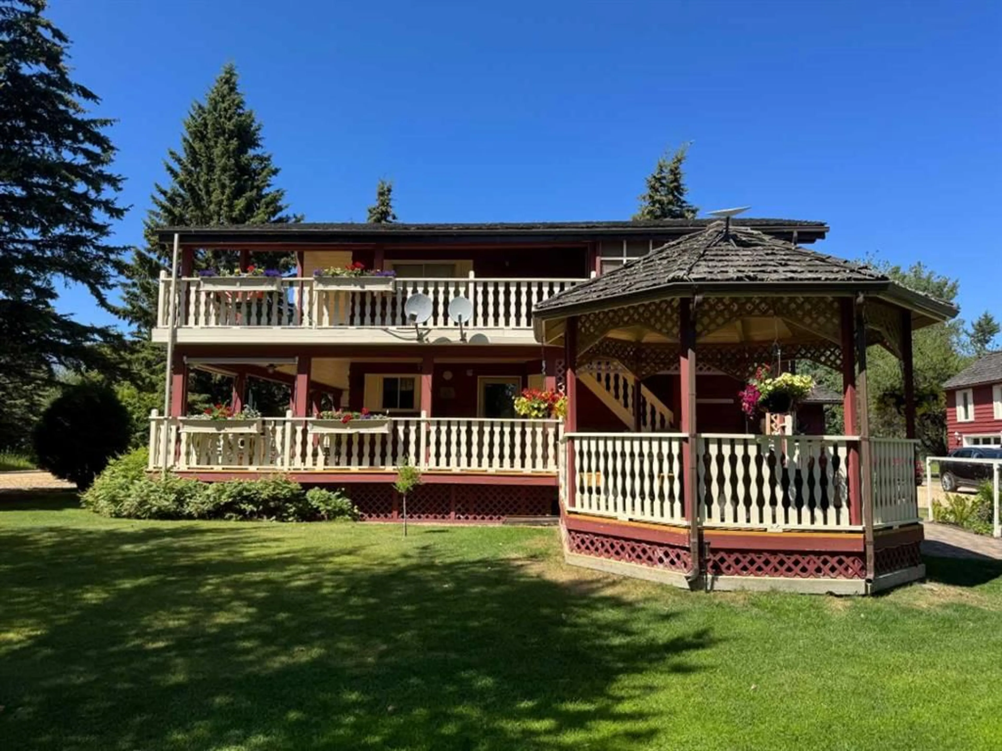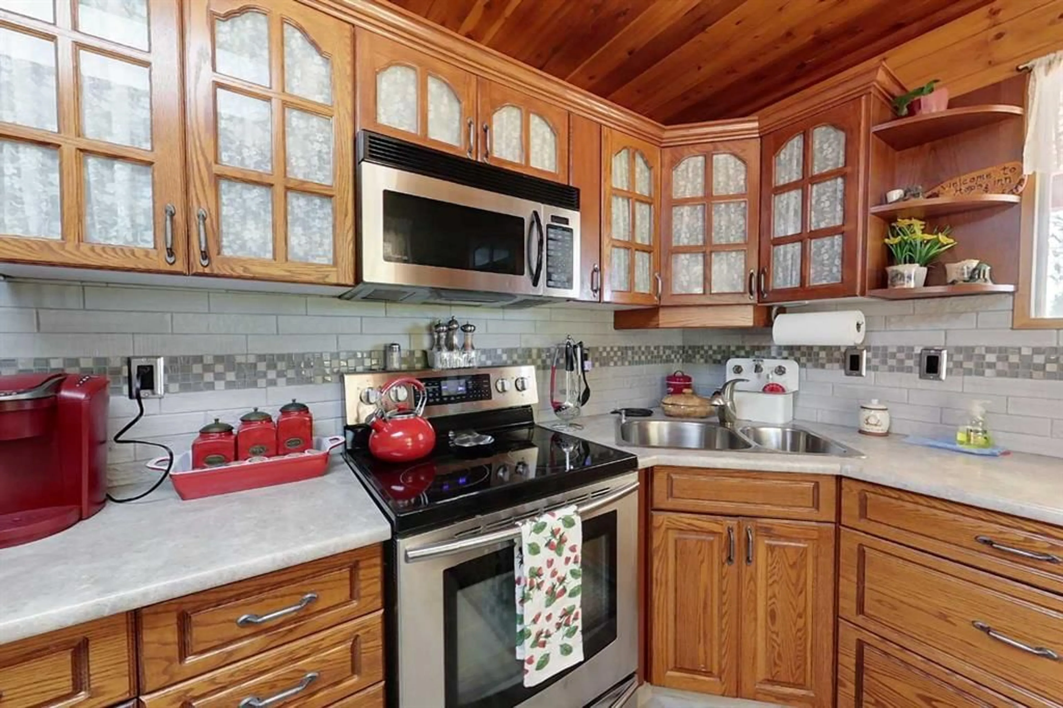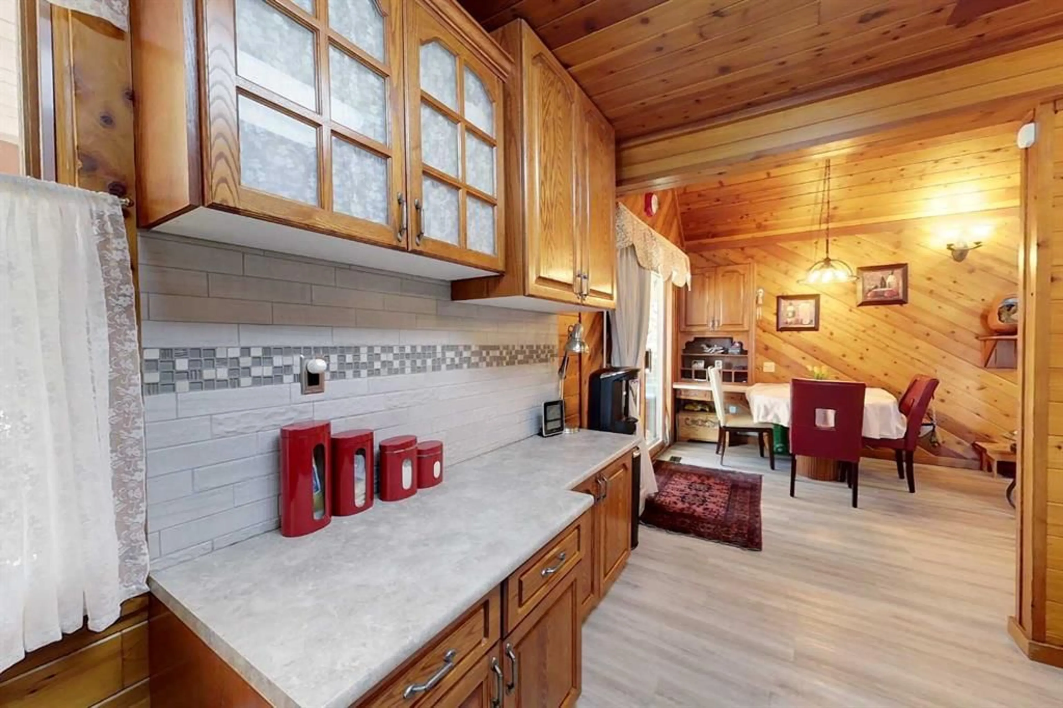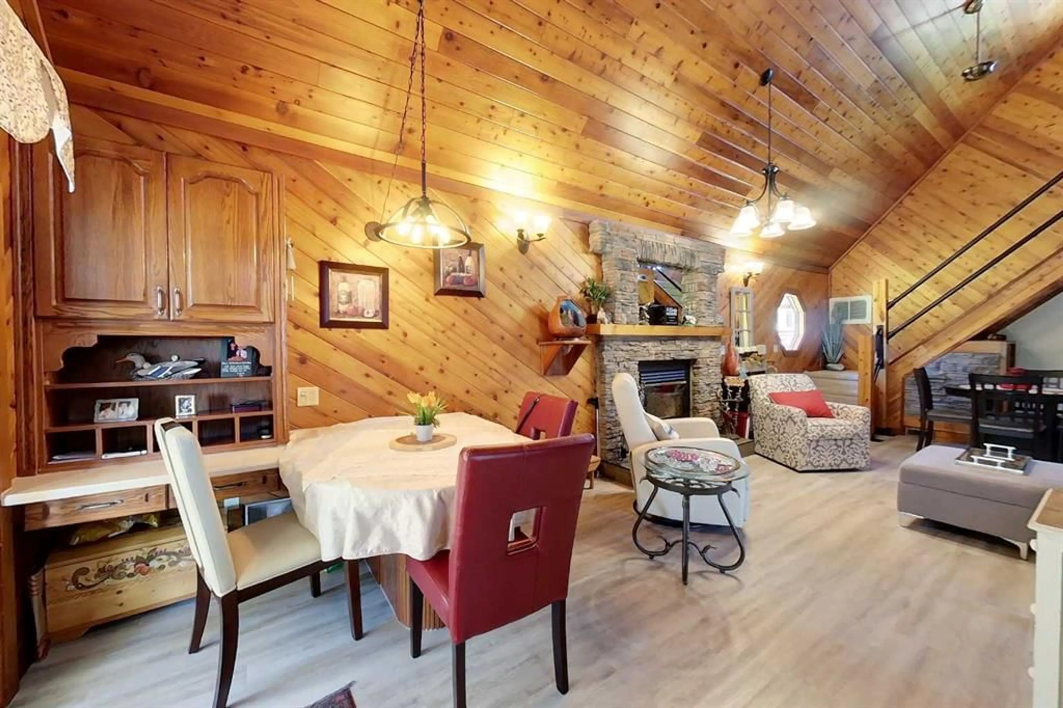1 Johnson Dr, Marten Beach, Alberta T0G 2A0
Contact us about this property
Highlights
Estimated valueThis is the price Wahi expects this property to sell for.
The calculation is powered by our Instant Home Value Estimate, which uses current market and property price trends to estimate your home’s value with a 90% accuracy rate.Not available
Price/Sqft$622/sqft
Monthly cost
Open Calculator
Description
Welcome to your own private oasis! This beautifully maintained property offers an exceptional blend of rustic charm and modern convenience. The main home features a wraparound deck on both upper and lower levels, perfect for relaxing and enjoying the serene surroundings. Step inside to find a cozy wood-burning fireplace in the living room, durable vinyl plank flooring throughout, and a warm oak kitchen complete with stainless steel appliances, a built-in cabinet, and a custom granite table. The open-concept primary bedroom is a true retreat, with direct access to the upper deck and an adjoining screened-in room—ideal for morning coffee or a peaceful evening breeze. Central air conditioning ensures year-round comfort, and storage space is abundant throughout the home. The property consists of 2x .48 acre lots (.89acre total) and is thoughtfully landscaped with several fenced garden spots. A matching guest house offers a one-bedroom mini oasis with its own living area and garage, perfect for visitors or extended family. Additional features include a single garage, a large shed with roll-up doors, a traditional outhouse, and the consistent exterior finishes across all buildings—cedar siding along with classic cedar shake roofing—tying everything together in a cohesive and attractive aesthetic. Whether you’re looking for a quiet full-time residence or a private getaway, this unique property delivers space, style, and natural beauty in a setting that feels miles from everything—yet close to what matters. The second lot is on its own title and can be sold separately.
Property Details
Interior
Features
Main Floor
2pc Bathroom
6`8" x 5`9"Dining Room
10`6" x 9`4"Foyer
11`10" x 9`2"Kitchen
11`5" x 8`10"Exterior
Features
Parking
Garage spaces 2
Garage type -
Other parking spaces 2
Total parking spaces 4
Property History
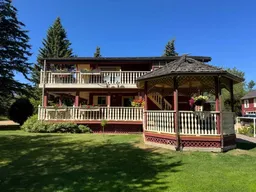 50
50
