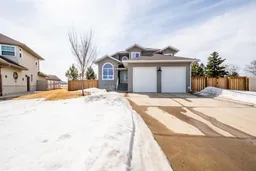Welcome to your dream home in Valleyview backing onto a school and paved trails in an upscale executive neighbourhood. This stunning residence has over 2,400 sq ft of living space on a spacious, irregularly shaped lot adorned with mature trees, offering the potential for 6+ bedrooms. The home has undergone extensive upgrades, featuring a custom white kitchen with quartz countertops and upgraded appliances, elegant flooring, fresh paint, and a cozy wood fireplace. The main floor also includes a laundry room, an office, and a formal dining space. This home has NEW windows, soffits, eavestroughs, shingles, a deck & railing, concrete skirting, and a brick patio. This property features an oversized heated garage with 10ft double doors and an elaborate deck that surrounds the house, providing a serene view of the unique yard, which is completely private with no rear neighbors and includes a large shed. The expansive primary bedroom is a true retreat, complete with a luxurious 5-piece ensuite and a three-sided gas fireplace, while the upper level boasts hardwood flooring, three additional bedrooms, and a full bath. The fully developed basement offers ample storage, two generously sized bedrooms, a den, a family room, and an additional bathroom, making this home perfect for families of all sizes. Don’t miss the opportunity to make this exceptional property your own!
Inclusions: Dishwasher,Dryer,Electric Stove,Refrigerator,Washer
 32
32


