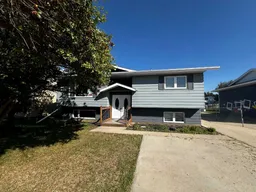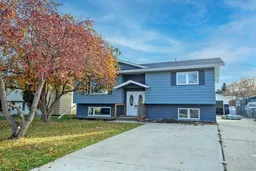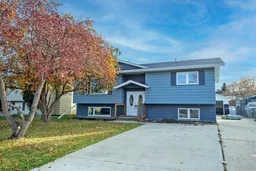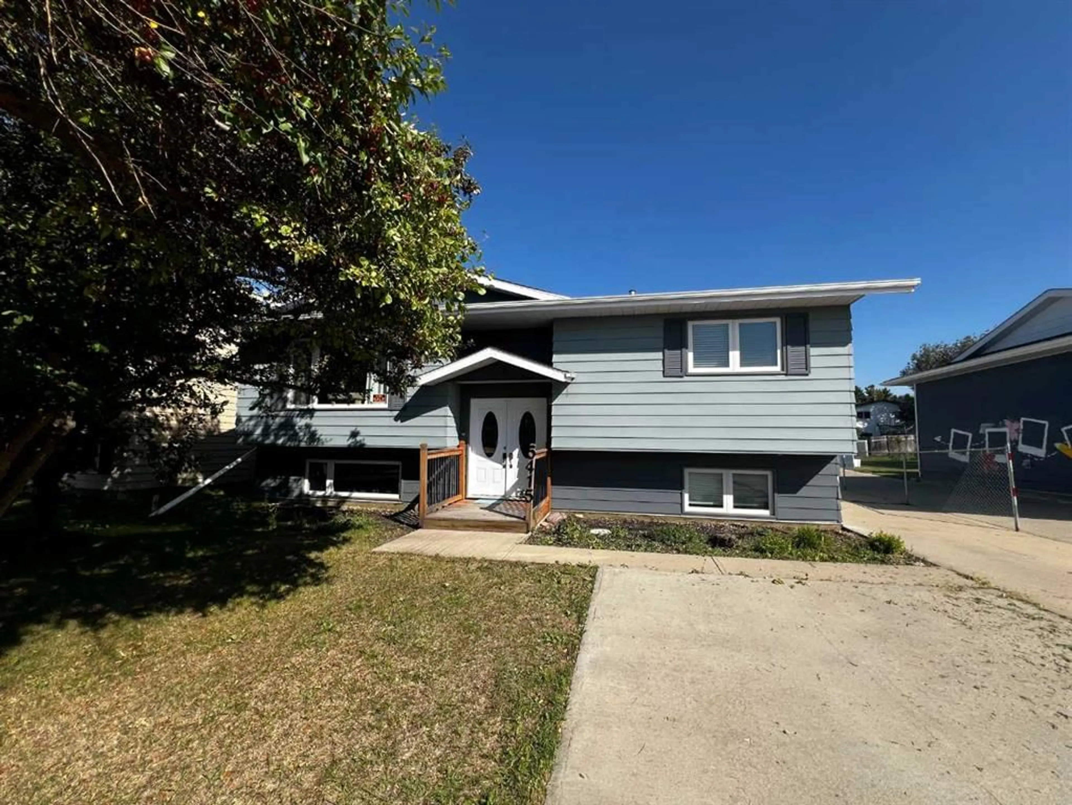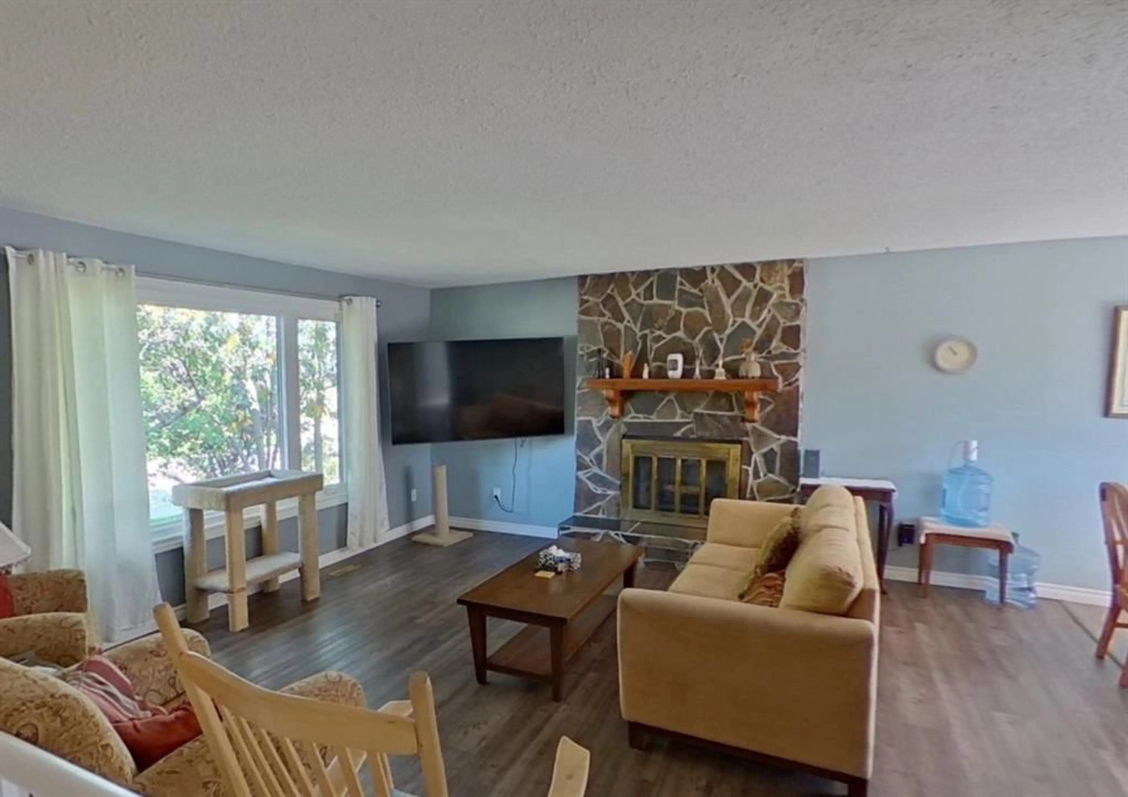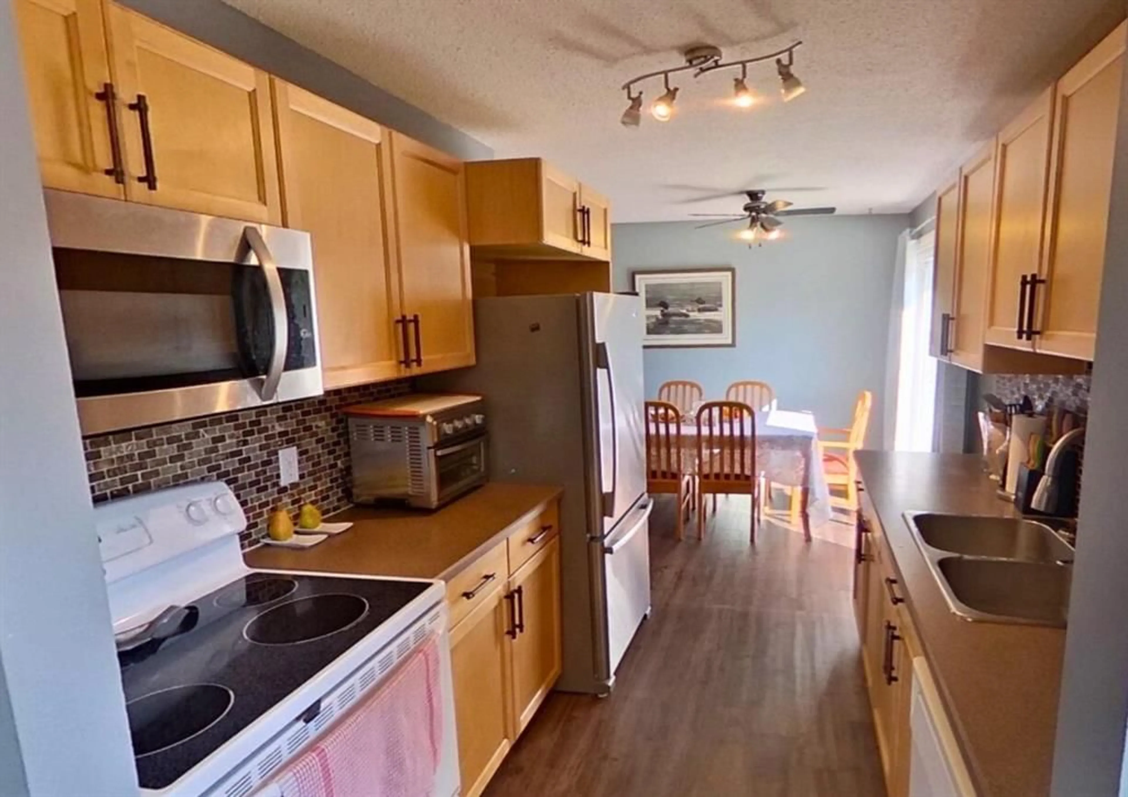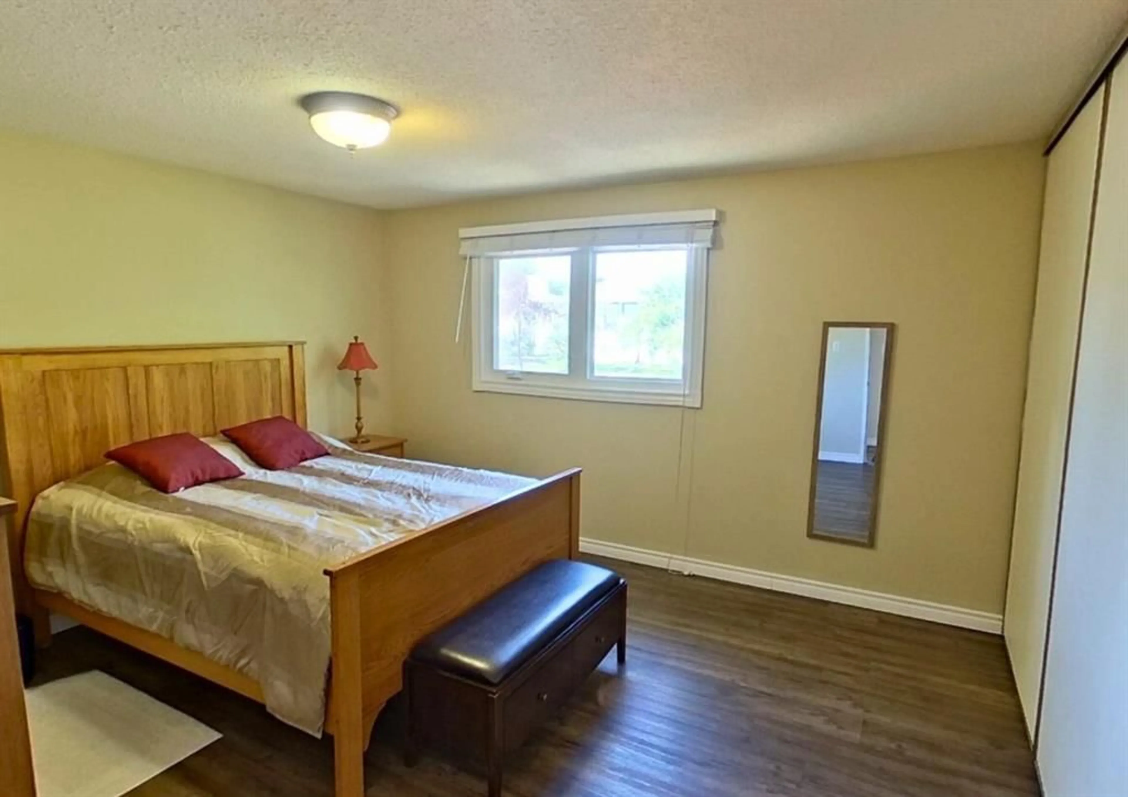5415 46 St, Valleyview, Alberta T0H 3N0
Contact us about this property
Highlights
Estimated valueThis is the price Wahi expects this property to sell for.
The calculation is powered by our Instant Home Value Estimate, which uses current market and property price trends to estimate your home’s value with a 90% accuracy rate.Not available
Price/Sqft$287/sqft
Monthly cost
Open Calculator
Description
Well-Maintained 3 Bed, 2 Bath Home in Valleyview, AB Located just steps from the Greenview Regional Multiplex, this updated home offers comfort and convenience. Featuring durable vinyl plank flooring throughout, central A/C, and a central vac system. The spacious backyard includes a fire pit, perfect for entertaining, plus a detached garage for extra storage. Recent updates include newer windows, an updated furnace and shingles. A move-in-ready property in a great location—ideal for families or first-time buyers!
Property Details
Interior
Features
Basement Floor
Furnace/Utility Room
11`7" x 11`4"3pc Bathroom
7`8" x 6`2"Bedroom
11`1" x 13`4"Game Room
23`0" x 15`8"Exterior
Features
Parking
Garage spaces 1
Garage type -
Other parking spaces 1
Total parking spaces 2
Property History
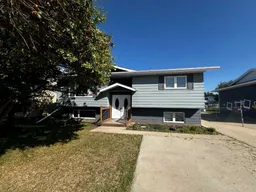 11
11